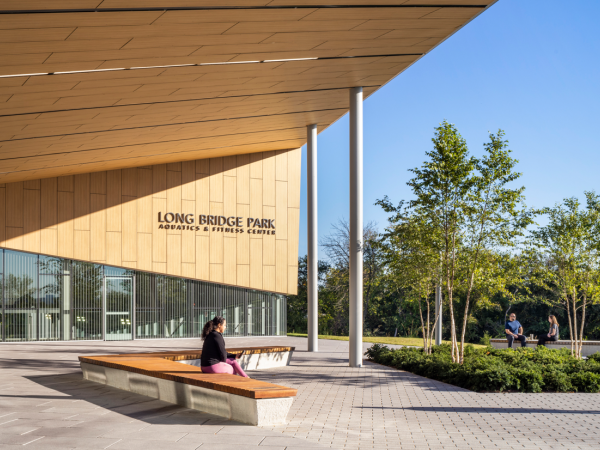Page, as part of a larger design-build team with Coakley & Williams Construction, was selected as the design winner for the Long Bridge Aquatics and Fitness Center design competition. In association with MJM Architects, Page provided architecture and sustainability services for the design of Arlington’s first free-standing aquatics center. The center is a showplace for environmentally sound redevelopment of what was formerly a brownfield site near the Potomac.
The 10.5 acres that the center sits on also features public gathering areas, casual use space, rain gardens, parking, and associated infrastructure. Arlington County provided the design-build team with very specific program requirements for the facility, including a 50M competition pool fit with spectator seating. The design additionally features a leisure pool, fitness center, locker rooms, and community gathering space. The project team coordinated closely with the Owners to arrive at a final design solution. Being a design-build project, the design team had the benefit of going through multiple design phases while the Contractor monitored costs, resulting in a project that was designed to fit within Arlington’s specified budget.
Building Facts
- 92,513 SF
- 10.5-acre Site




