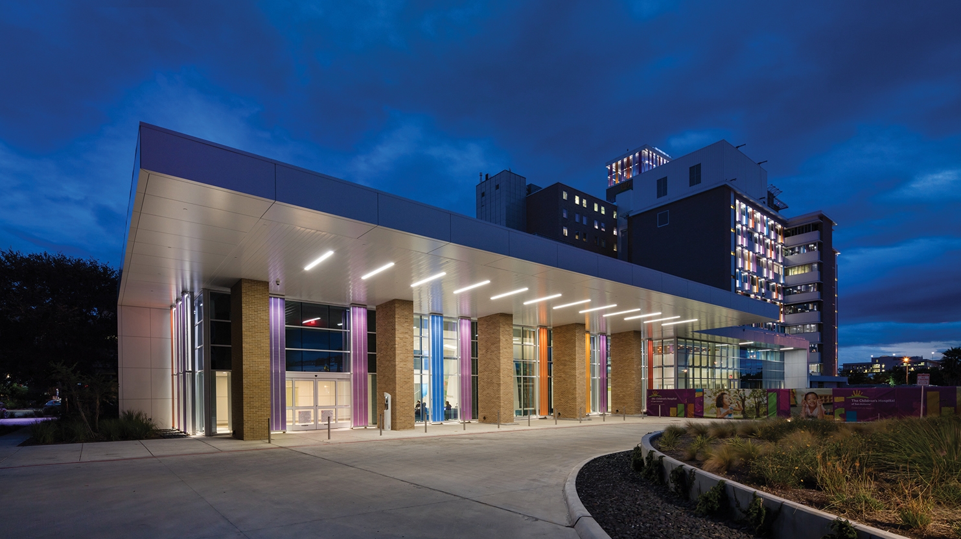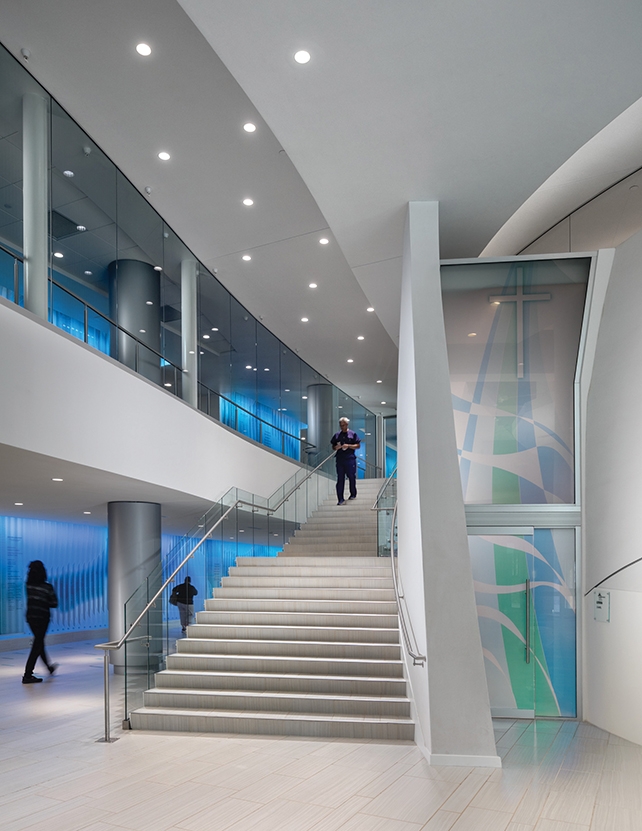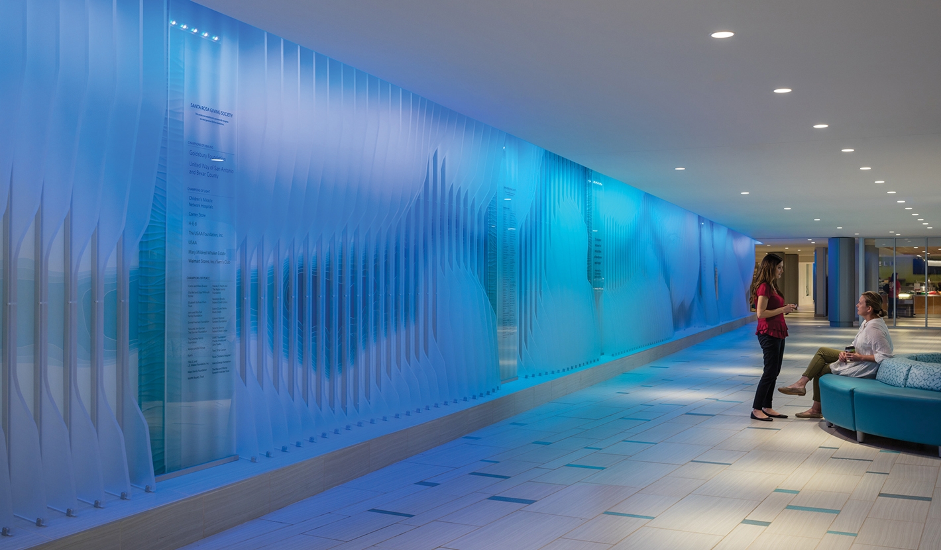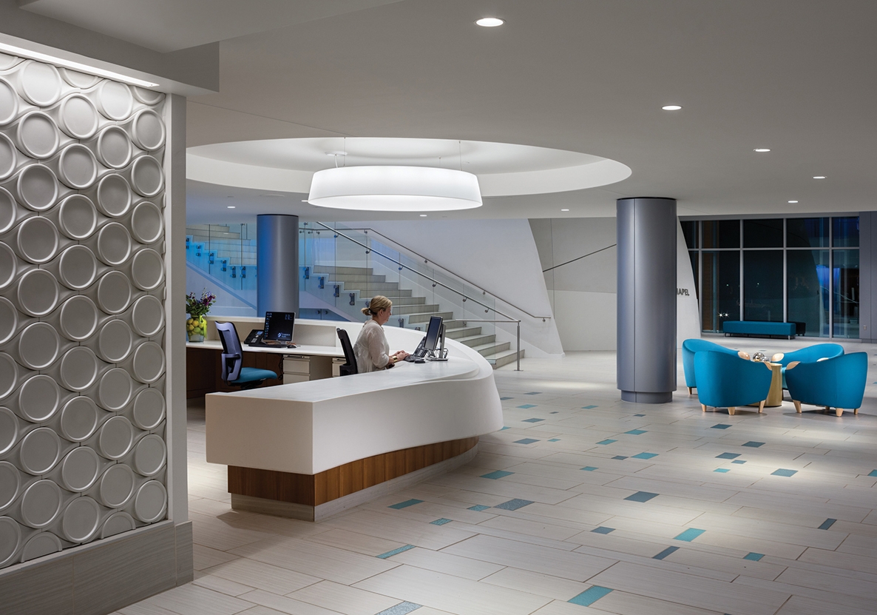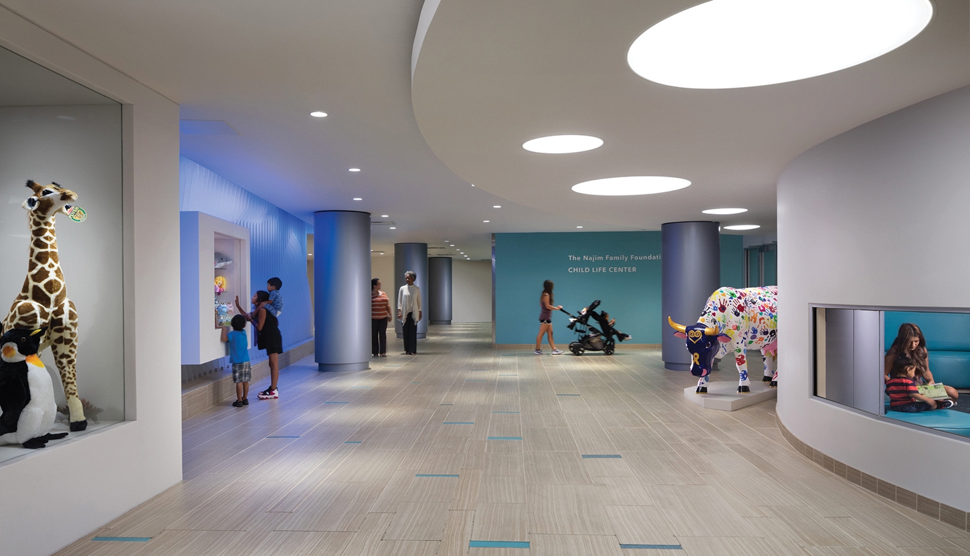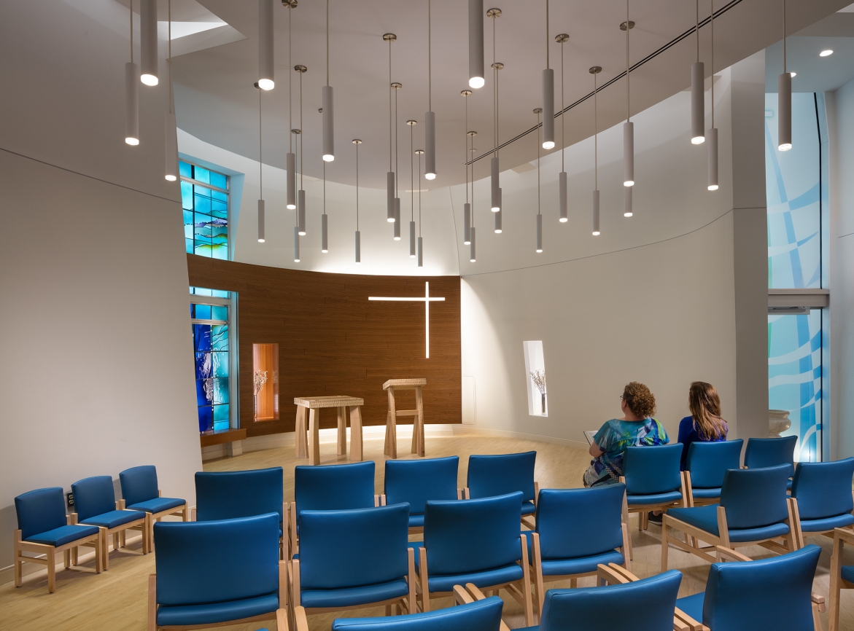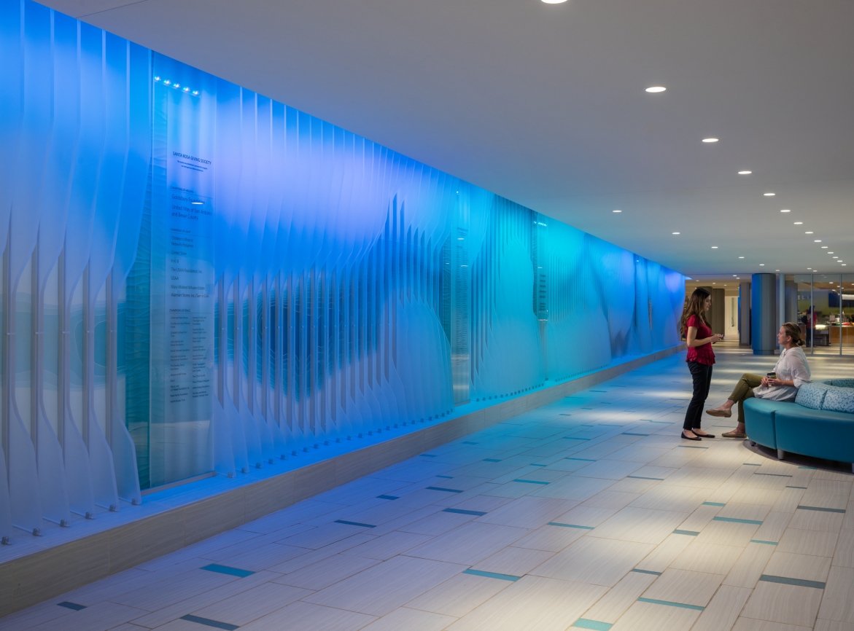Transformational design reinvents an adult and pediatric facility as a family-friendly children's hospital – the first in the region dedicated solely to pediatric care. From neonatal intensive care to state-of-the-art cancer treatments, Children's Hospital of San Antonio is specifically designed to meet children's needs.
A guardian angel for the community, Children's Hospital of San Antonio's exterior showcases Jesse Trevino's historic mural, "The Spirit of Healing," where an angel watches over a child and signals your arrival. The mural and playful exterior, re-clad in multicolored ceramic tile, work together with inviting landscapes that incorporate prayer and kitchen gardens to breathe new life into the renovated hospital.
In harmony with the mural, the "Spirit of the River" feature wall is reminiscent of San Antonio's River Walk, setting a tranquil mood and guiding visitors to a bright new lobby with gathering spaces surrounding a whirlpool-inspired chapel. Color-changing LEDs slowly drift from greens, blues, and purples, creating a "living, breathing river" that not only acts as wayfinding but celebrates CHRISTUS' missionary legacy.
Playful displays entertain children on their way to the Child Life Center, which features classrooms, teen lounges, and teaching kitchens. Here, kids might catch a ride in little red wagons to outpatient clinic appointments or snuggle up in reading nooks.
"On-stage" and "off-stage" circulation separates clinical care and public spaces to enhance security and operational efficiencies, reduce noise, and provide staff amenities. Every element works together to support Children's Hospital's values of dignity, integrity, excellence, compassion, and stewardship.
