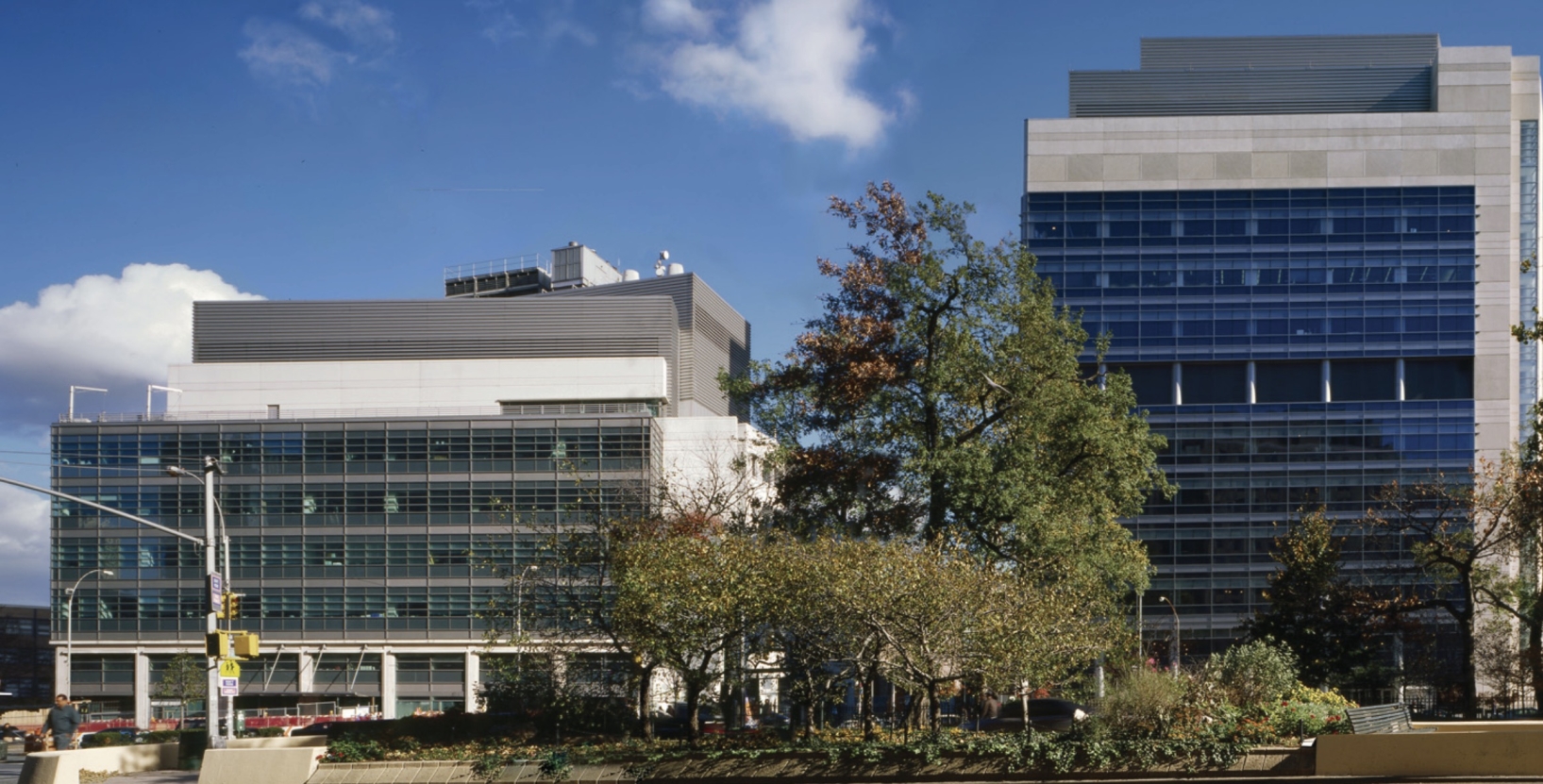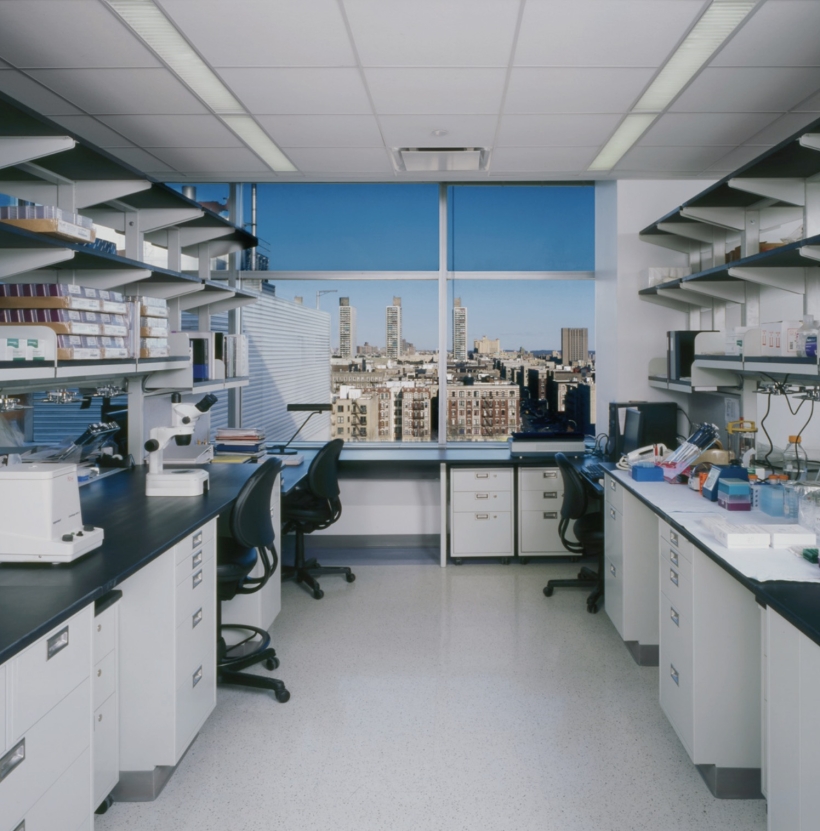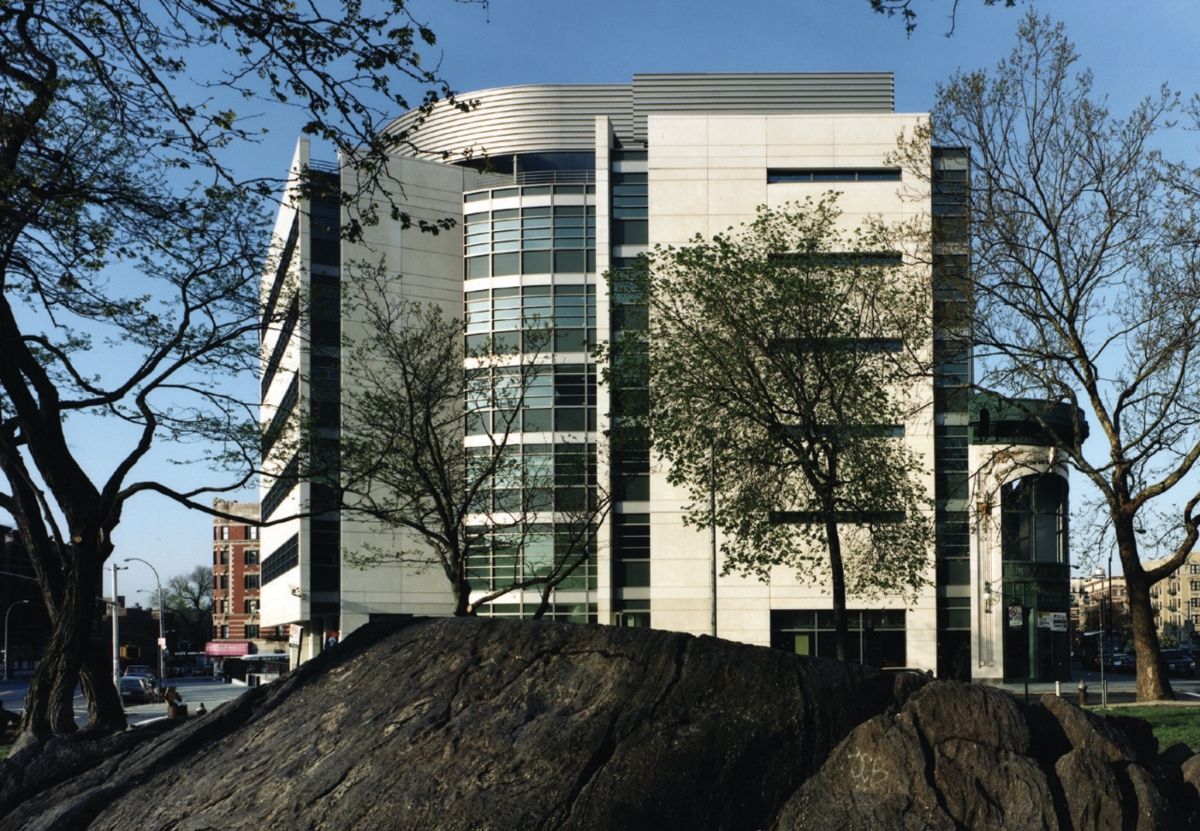Columbia University commissioned the firm in 1985 to develop a master plan for the new Audubon Research and Technology Park adjacent to the Columbia Presbyterian Medical Center. The goal of the master plan was to promote science, provide new modes of health care, stimulate business, create jobs and help improve neighborhood life.
The first phase of the master plan included the restoration of the historic 1912 Audubon Ballroom. The restoration required the support of the local community because of the sensitive history of the site and the complex relationship between the university and surrounding neighborhood. The second floor contains the The Malcolm X and Dr. Betty Shabazz Memorial and Education Center, also designed by the firm.
Following the restoration of the Ballroom, the six- story, 105,000 sq ft Mary Woodard Lasker Biomedical Research Building was designed. The ground floor contains retail space and a conference center that is shared by researchers and the community; and he five floors above are outfitted for use as laboratory and office space, with the second floor housing a portion of the community health clinic.
The second new building, the Russ Berrie Medical Science Pavilion, is dedicated to research in the fields of preventive medicine — in particular diabetes, cancer and genome research. It includes laboratories, a vivarium administrative offices, seminar rooms, ground floor retail space and an underground parking garage.
The Irving Cancer Research Center adds approximately 304,000 sq ft of space to the park and includes molecular oncology and bio-informatics research laboratories, clinical laboratories, a breast screening facility, vivariums, below-grade parking and potential street-level retail. The new structure completes the elevation on the east side of St. Nicholas Avenue and Broadway, opposite the Columbia-Presbyterian Medical Center campus, creating a unified research park.
Building Facts
- Lasker Biomedical Research Building 105,000 sf
- Russ Berrie Medical Science Pavilion / 175,000 sf
- Irving Cancer Research Center / 304,000 sf


