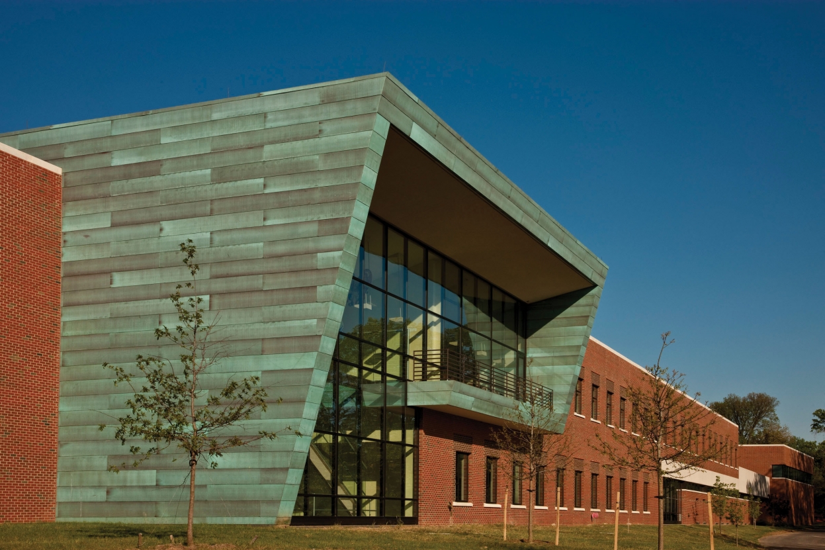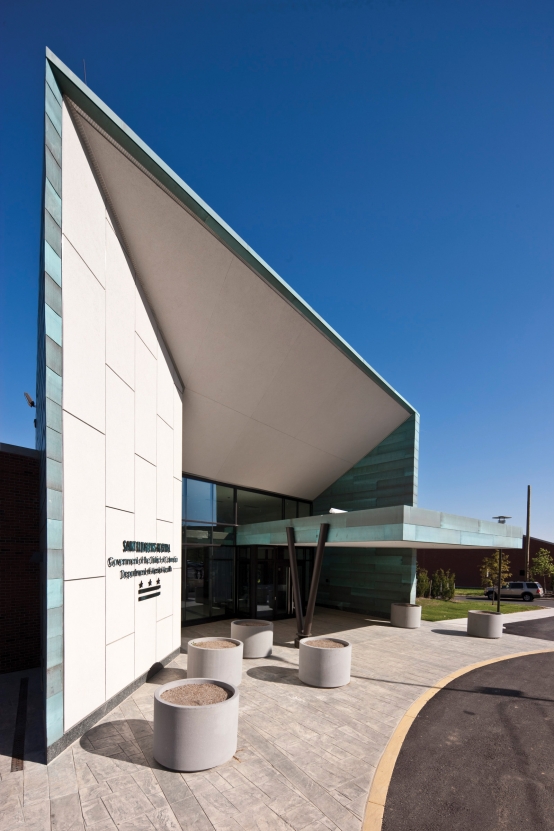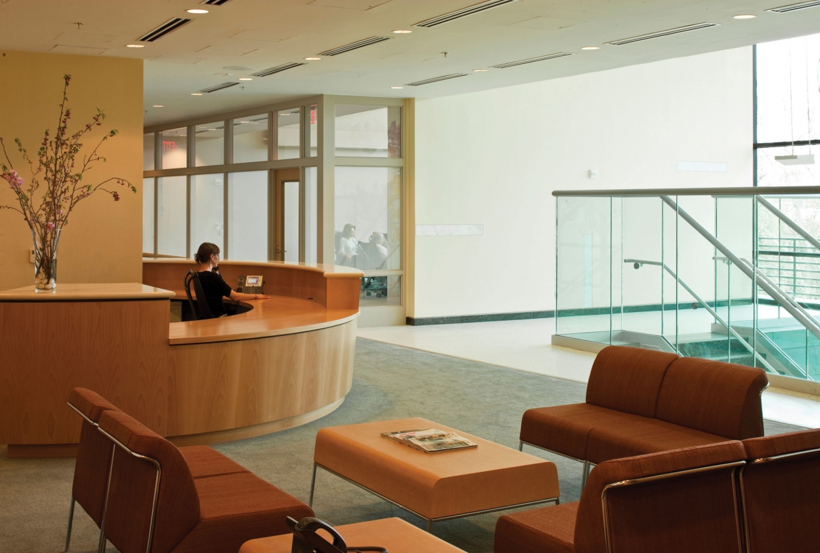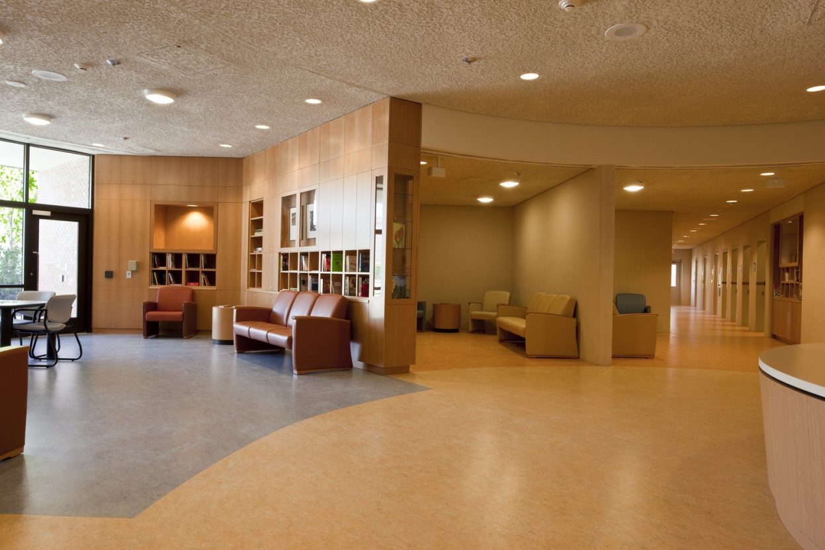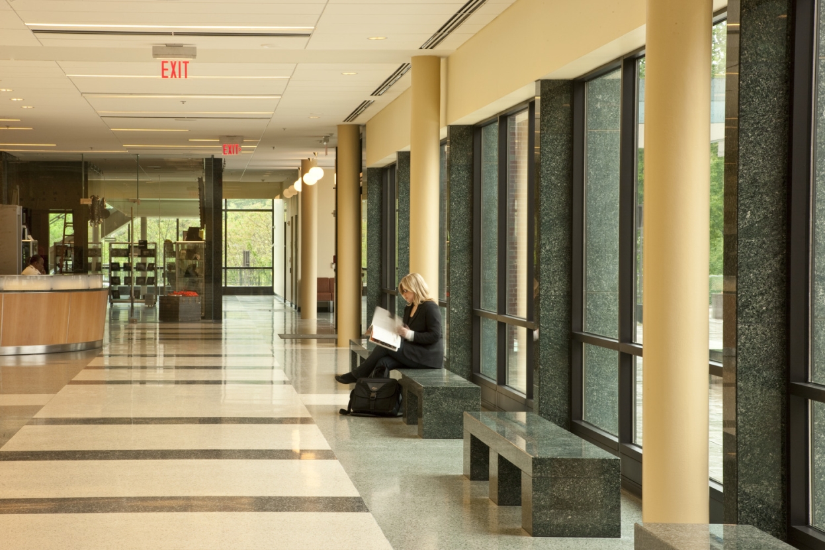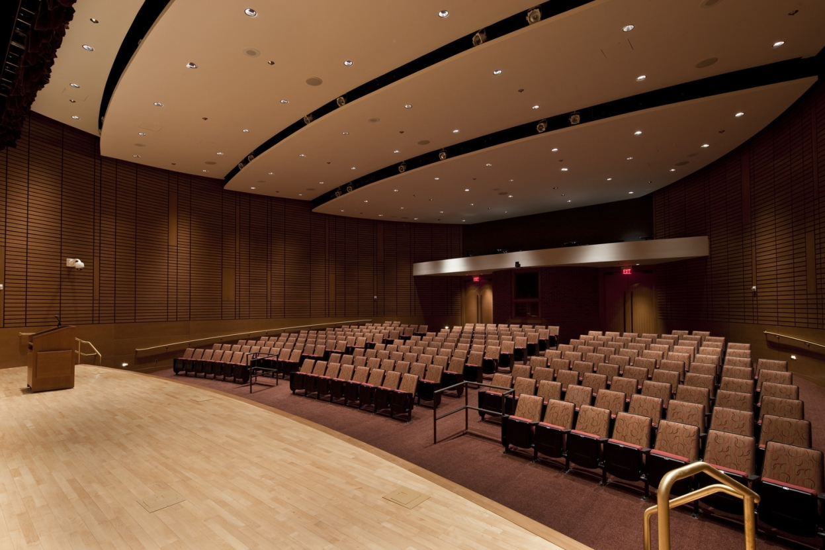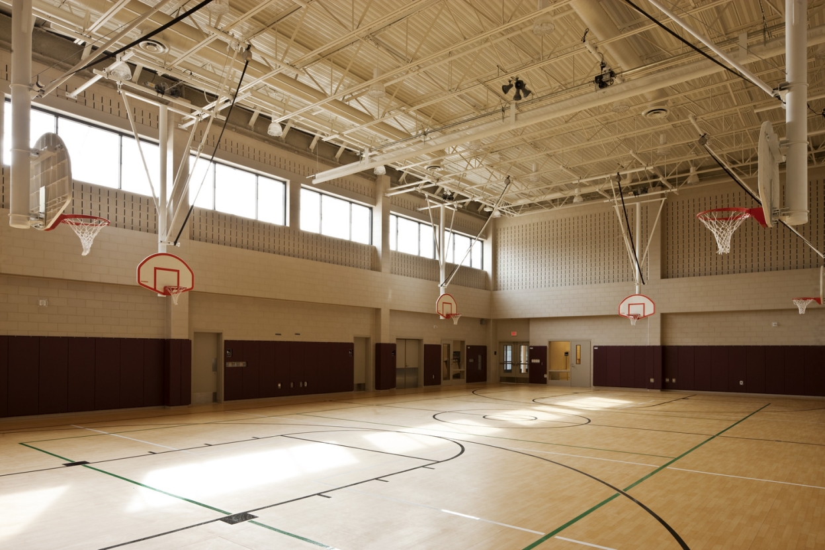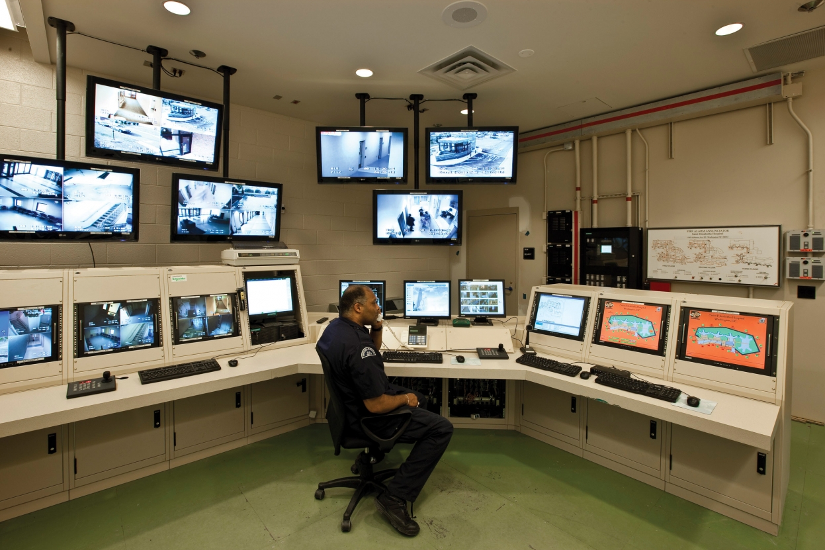Bringing modern care to a historic landmark, the new Saint Elizabeths Hospital serves as a model for best practices in recovery-based psychiatric treatment for forensic residential patients as well as civil outpatients in the District of Columbia.
Founded in 1855, Saint Elizabeths Hospital was the first large-scale, federally operated behavioral health and psychiatric care facility in the United States. The campus included a hospital for wounded soldiers during the Civil War and was designated a National Historic Landmark in 1990.
To address modern inpatient psychiatric care's complex requirements, we worked with the District of Columbia Department of Behavioral Health to construct a new high-quality facility to serve its citizens on the existing site. The resulting design integrates security and observation requirements with privacy and respect for residents, creating an effective, flexible therapeutic environment.
Wide sun-filled hallways foster a sense of community while also providing broad angles for observation, clear circulation, and security. A 16-bed transitional residence prepares patients for independent living. Gardens off each patient unit, enclosed courtyards, and a 28,000-square-foot green roof not only provide sustainable strategies but create spaces where positive changes can occur for patients, staff, and the environment.
Saint Elizabeth invites the broader community through its doors to learn what's possible from an institution that supports staff, uplifts patients, and reflects local values. A museum in the lobby recaps 170 years of psychiatry and offers a glimpse at the innovative therapies to come. With a library, auditorium, computer labs, and gyms, the facility also functions as a teaching hospital.
The new Saint Elizabeth Hospital continues "Shining the Light Since 1855."
Building Facts
- 290 Civil & Forensic Beds
- 16-Bed Transitional Residence
-
468,000 SF New Construction
-
49.5 Acres
-
Architecture, Historic Preservation, Programming, Planning, Fire Protection Engineering, and Interior Design
-
Forensic Residential Patient Rooms
-
Civil Outpatient Rooms
-
Library & Museum
-
Auditorium & Educational Facilities
-
Exam Rooms & Laboratories
-
Green Spaces
Light and color abound in our new hospital. There are lots of windows. There are courtyards, accessible to even our more troubled individuals in care. It brings to mind the tag line on our logo – Shining the Light Since 1855.
Bernie Arons
