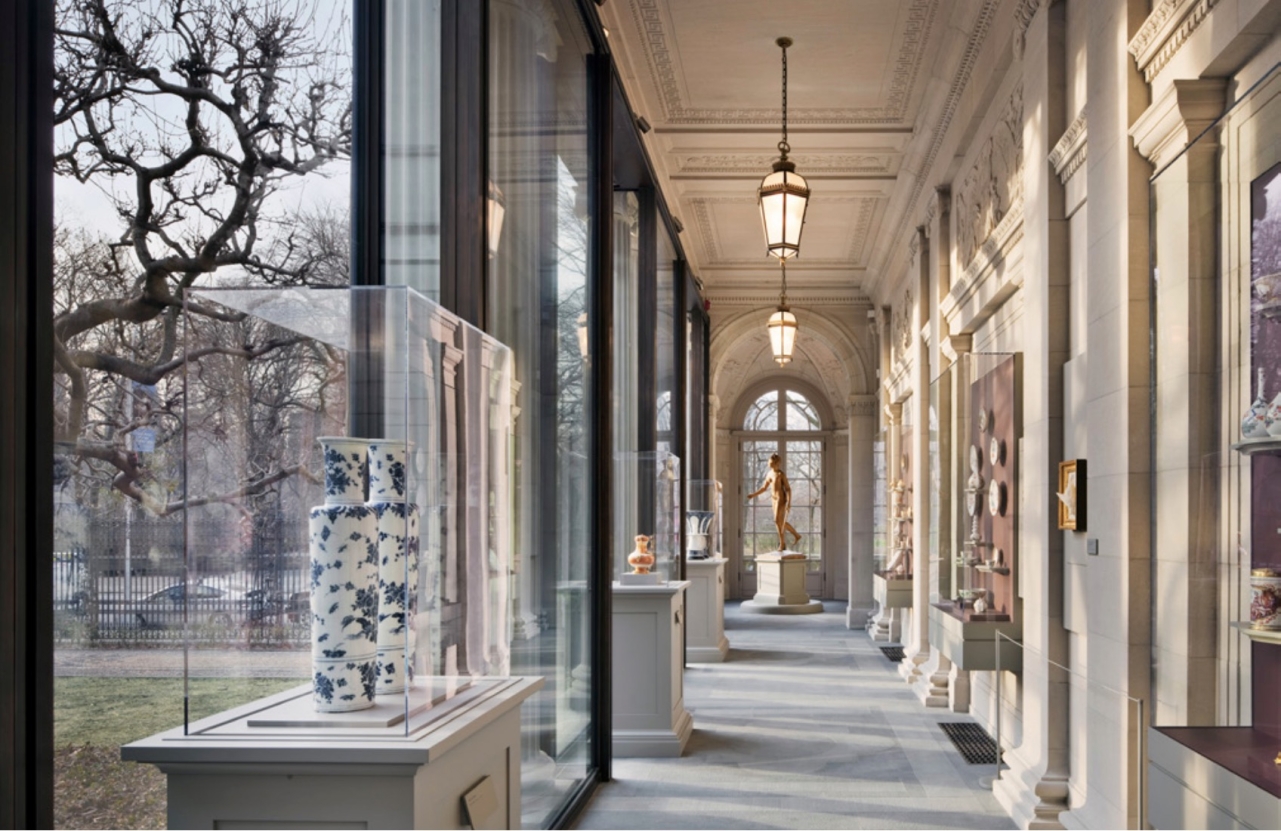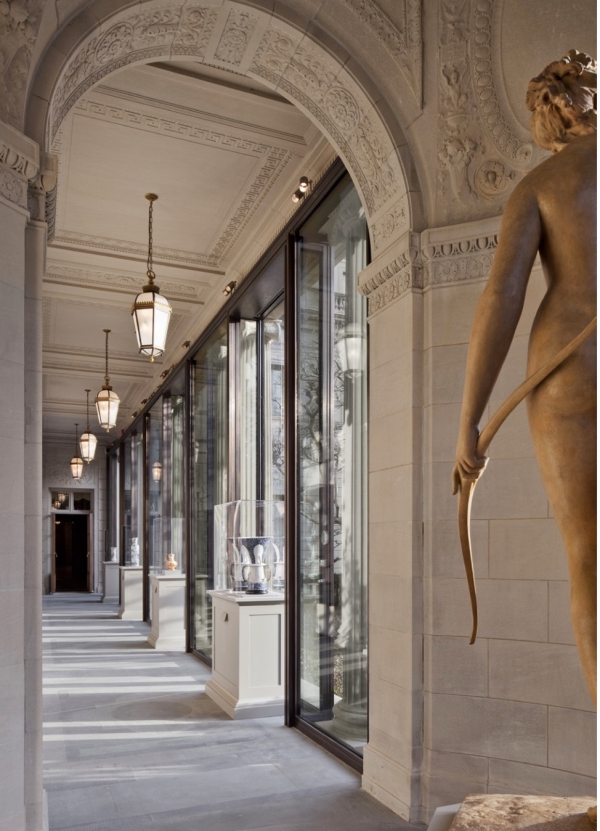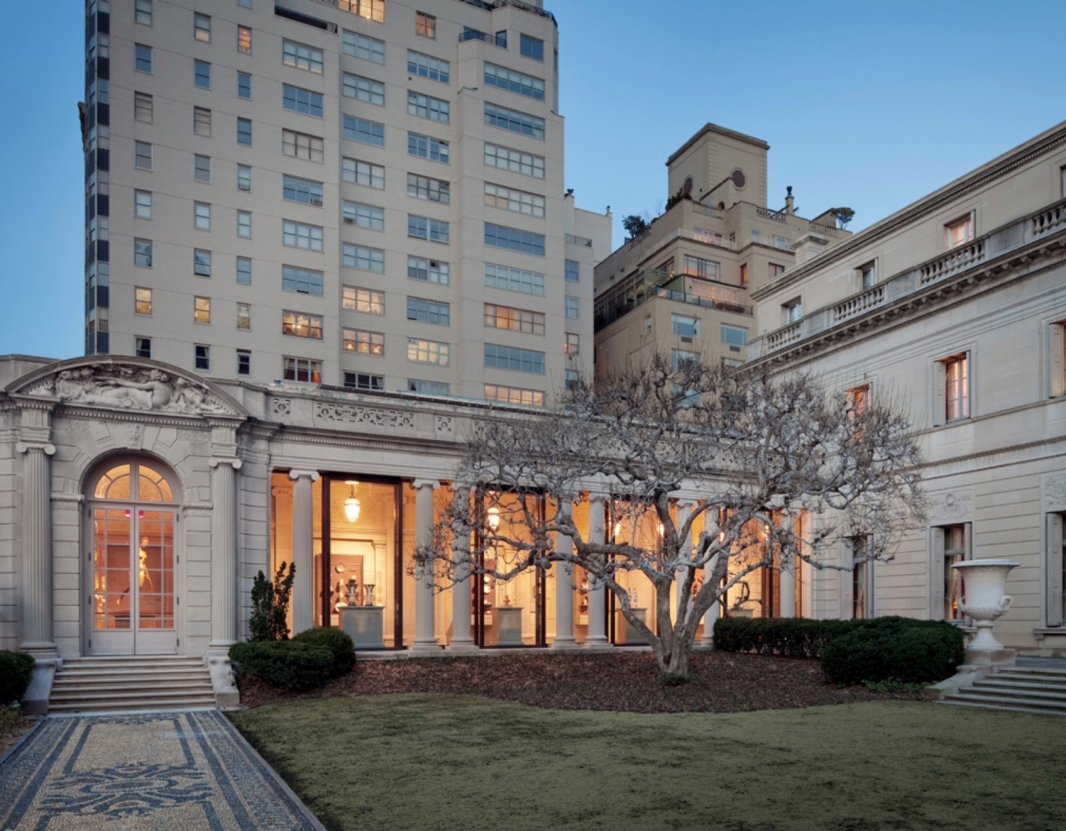The Frick Collection houses the masterpieces of Western painting, sculpture, and decorative art amassed by Henry Clay Frick in the mansion that he built on Fifth Avenue in New York. Built in 1913–14 and designed by Carrère and Hastings, the house includes sixteen galleries arranged as they were while Henry Clay Frick was in residence.
The Portico Gallery, the first implementation of the Master Plan, has transformed a once inaccessible exterior loggia facing the Fifth Avenue Garden into a new interior gallery for the display of sculpture and porcelain. The new gallery carefully maintains and preserves the original character and feel of the loggia as an outdoor space by incorporating the structure’s most important features, such as the colonnade, bluestone floor and exterior limestone walls and bas reliefs. To minimize the architectural impact of the new glazing, fourteen foot high, self-supporting structural glass panels extend along the south facing colonnade resulting in minimal interference and attachment to the historic fabric.
As the first expansion of The Frick Collection in thirty-five years, the Portico Gallery displays one of the museum’s most significant pieces of sculpture as well as a developing collection in the decorative arts.
Building Facts
- 815 Square Feet
- Architecture / Branding & Graphics /
Planning


