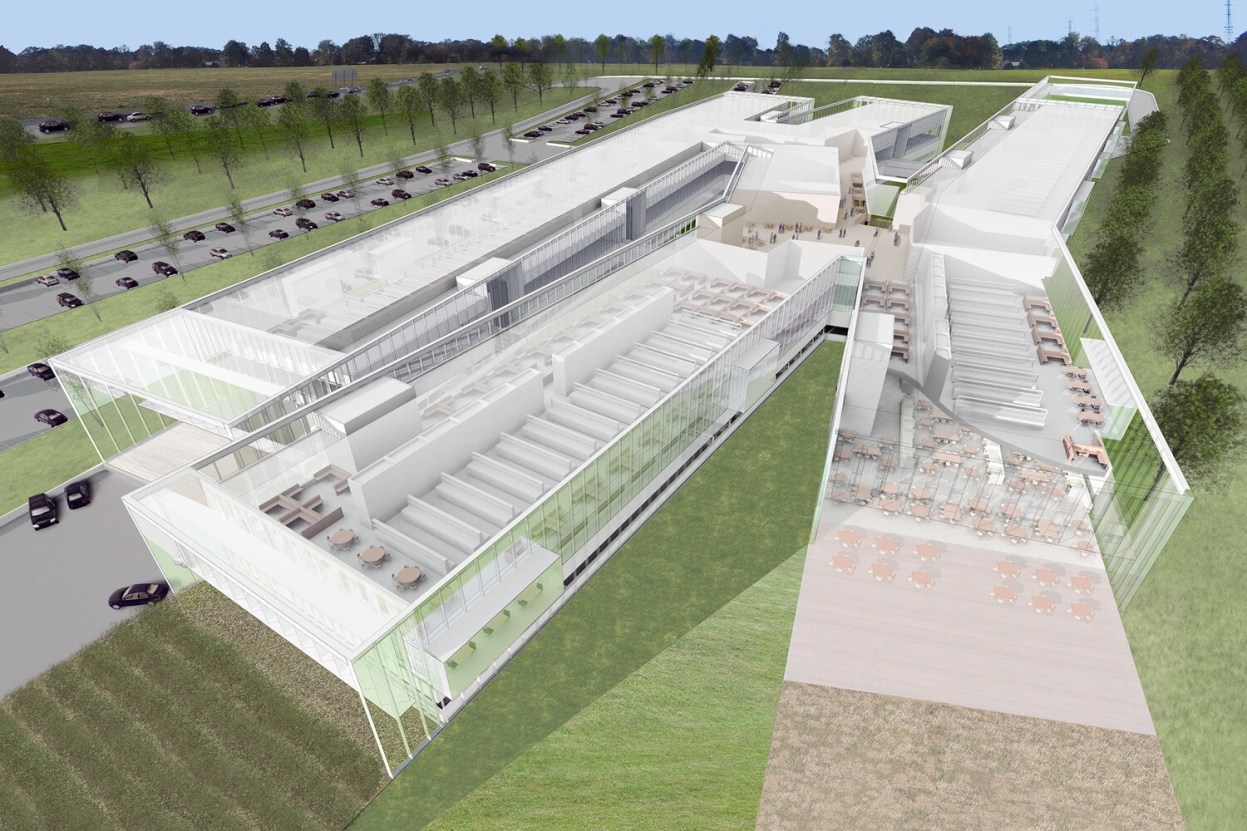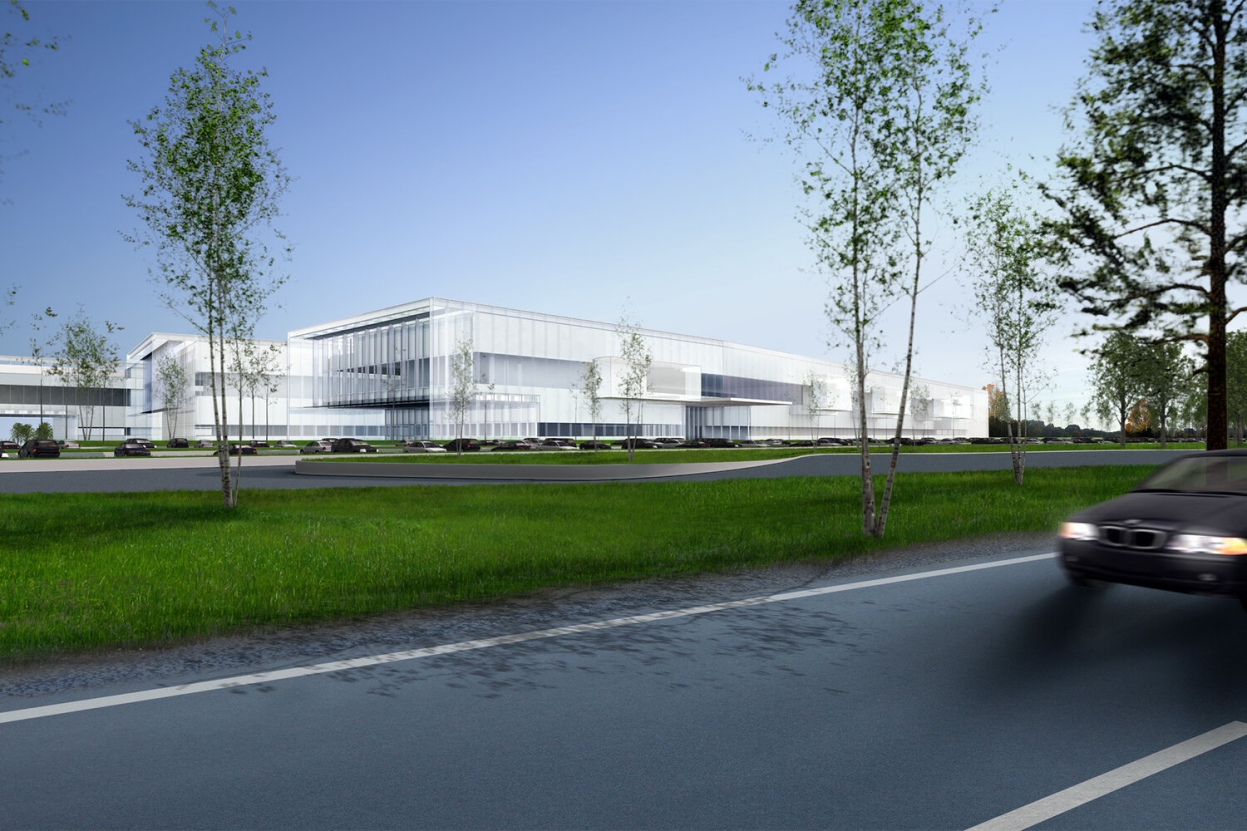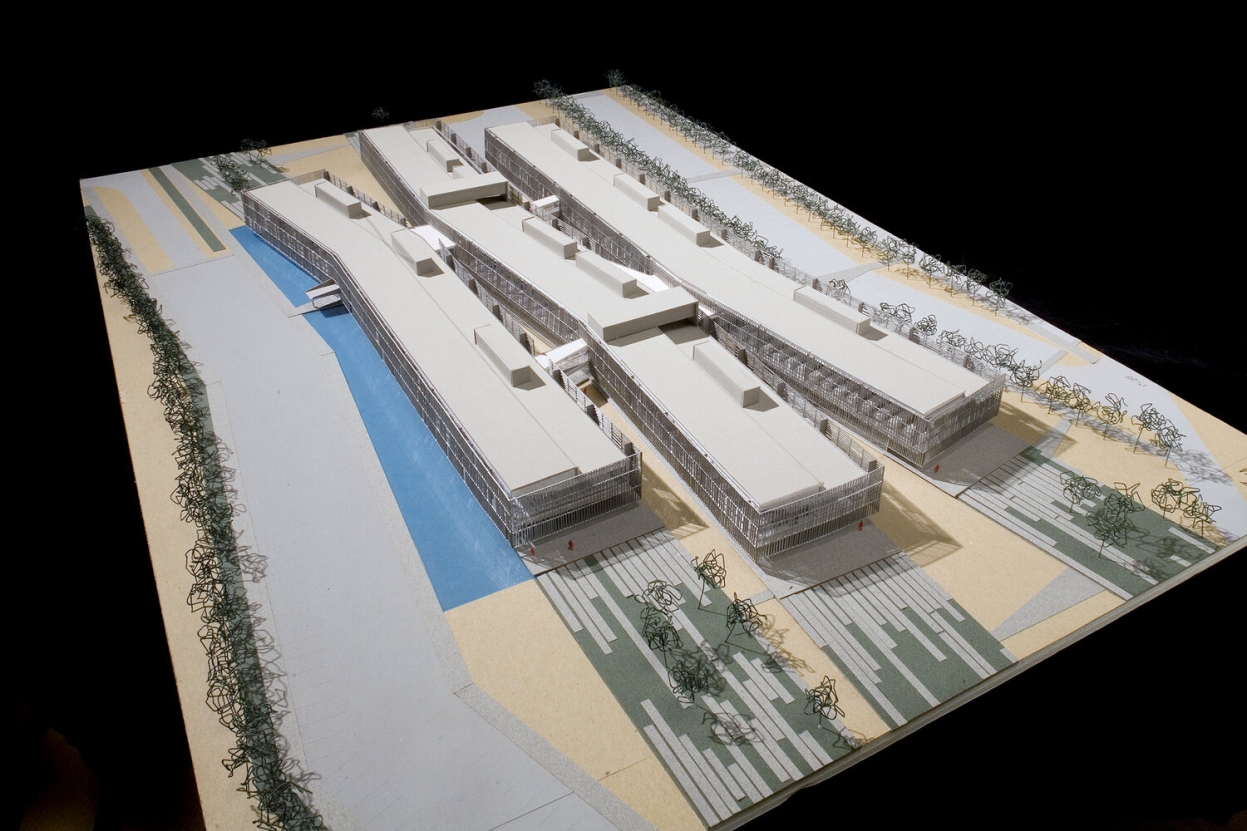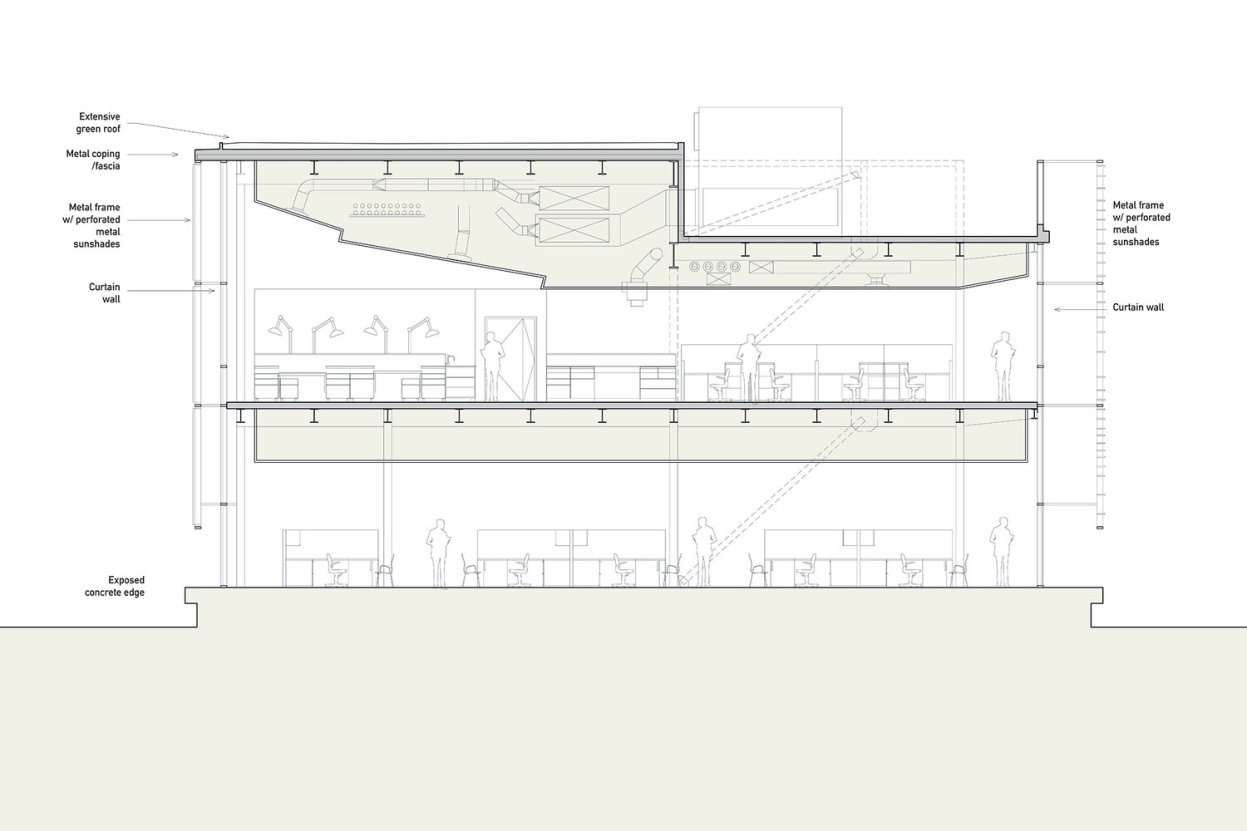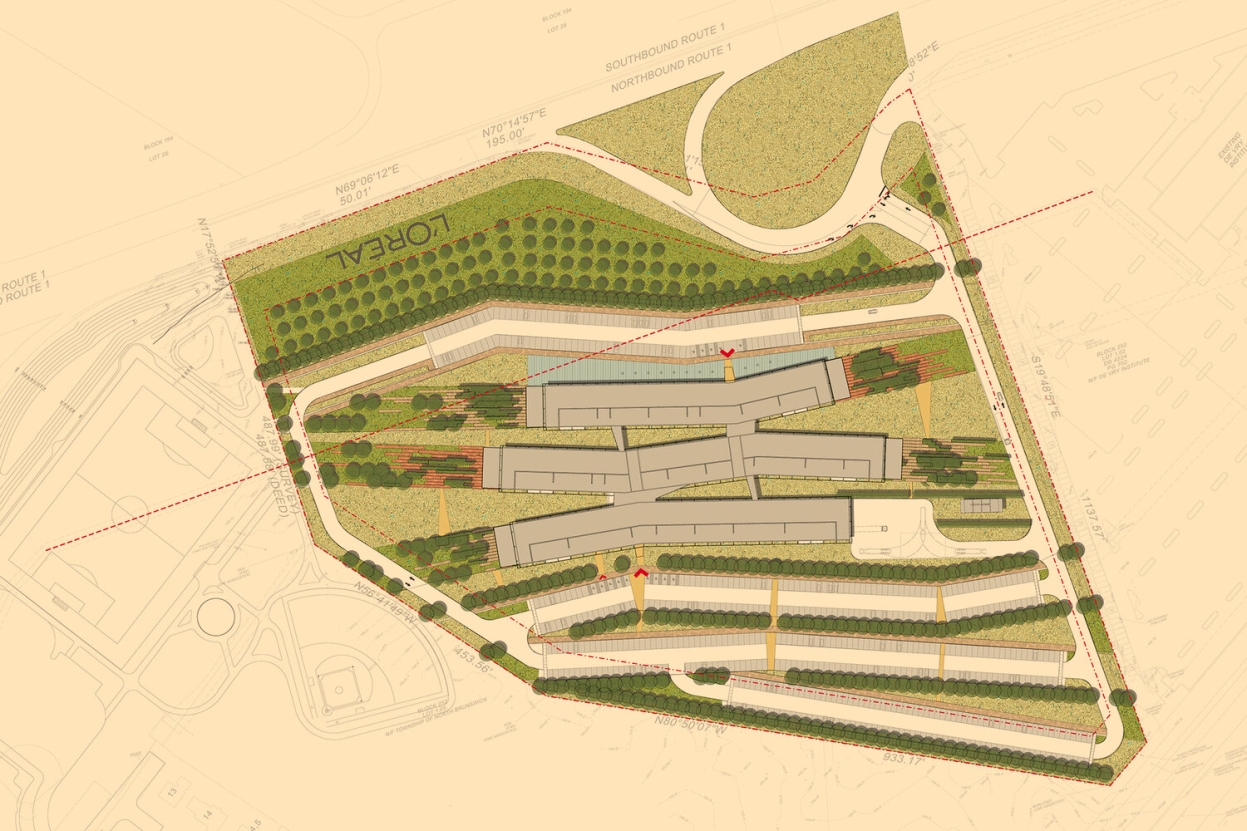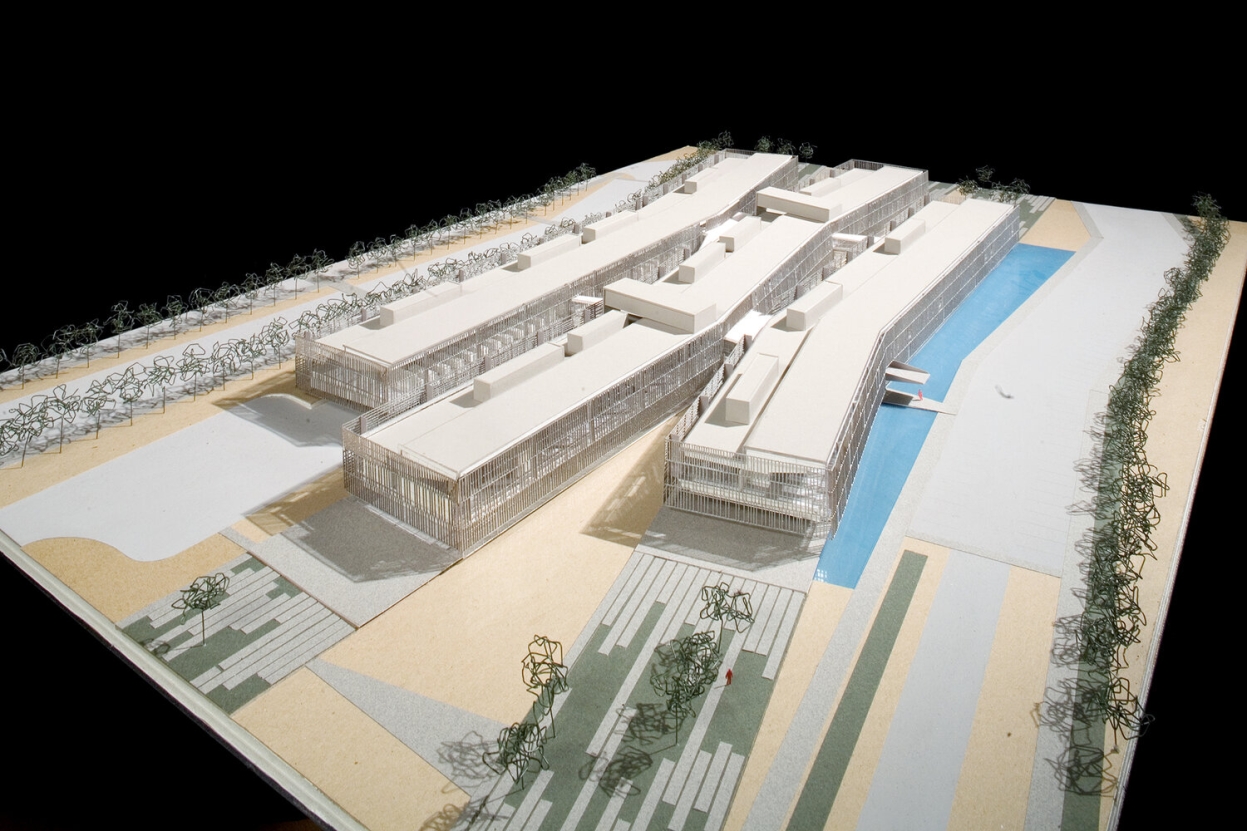David Brody Bond, a Page company’s competition-winning design for L’Oréal’s North American research flagship owes its strength to an exacting client, an intriguing program, a challenging site, and a highly motivated and capable team of architects and engineers.
We immediately understood that the critical project elements were productive work environment and appropriate client image and our efforts focused on these goals. The basis of the project is straightforward: a standard two-story structural bay tailored to accommodate research métiers and lab services on the upper level and support departments on the ground floor. These bays are laid out in three bars precisely long enough to accommodate the program. Our next move, though simple, vastly enhances user experience and architectural image: we bent and angled the bars to touch at areas of common program and spread apart to create landscaped courtyards. Both the public and private faces of the complex break away from the typical suburban box, instead presenting a dynamic, layered series of volumes.
The research building’s composition is enhanced by overall glass cladding that makes the three angled bars read as abstract objects in the landscape. We worked with the highly-regarded landscape architect Ken Smith on further integrating the site and building into a matrix of stripes, each serving a specific program such as parking, foliage buffer zones, staff terraces, and a retention pond. The overall effect is svelte and stylish, but also lucid and enduring — very much in line with L’Oréal’s corporate persona.
Some seven hundred people will work in the completed building and we will provide a welcoming environment for all of them. Each department is given an identity and has easy access to shared support and social spaces. The primary building circulation is lined with lounges and conference areas to foster communication between product groups and create new possibilities for exchange of ideas.
Building Facts
- 280,000 Square Feet
