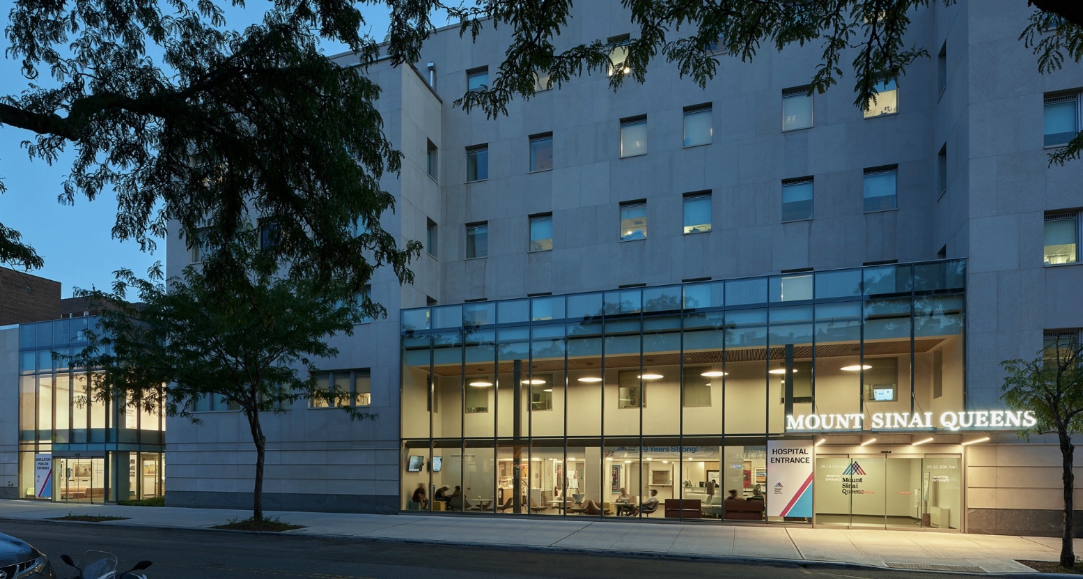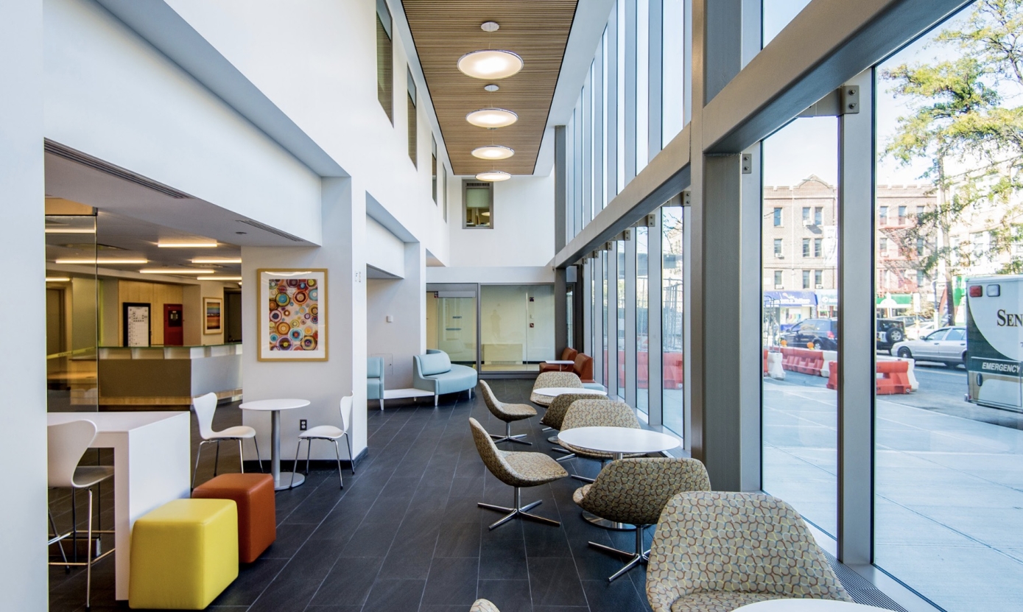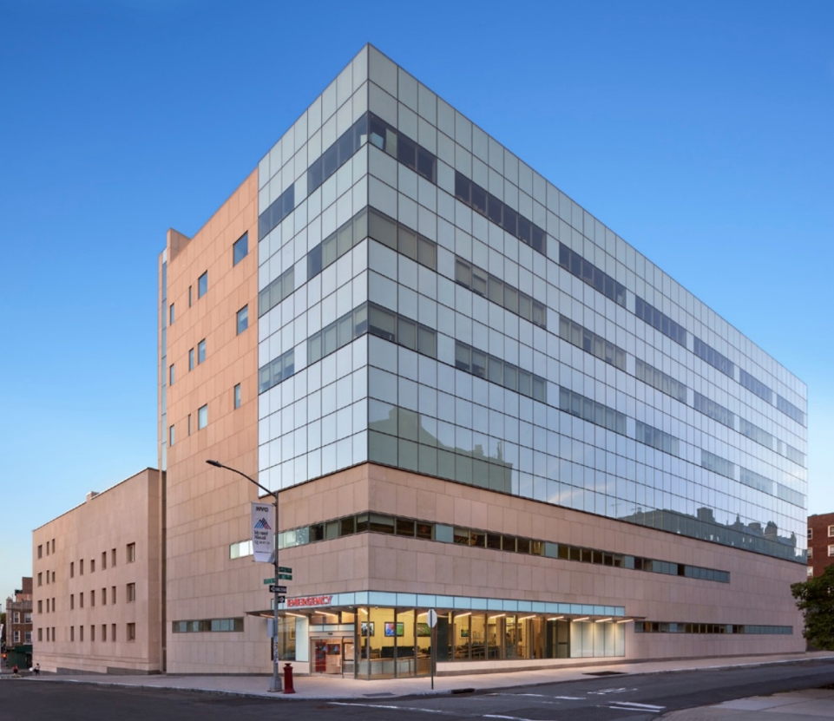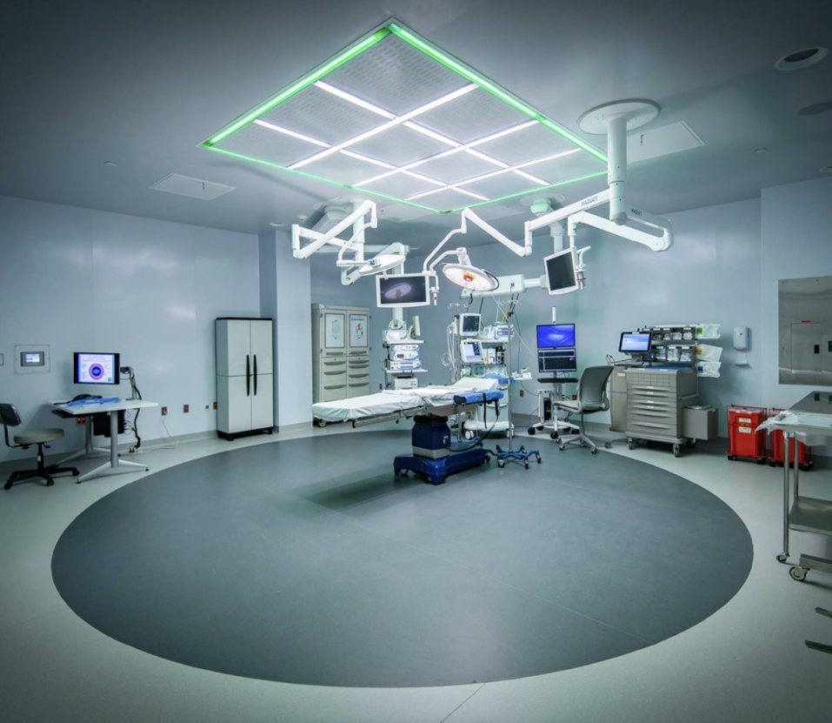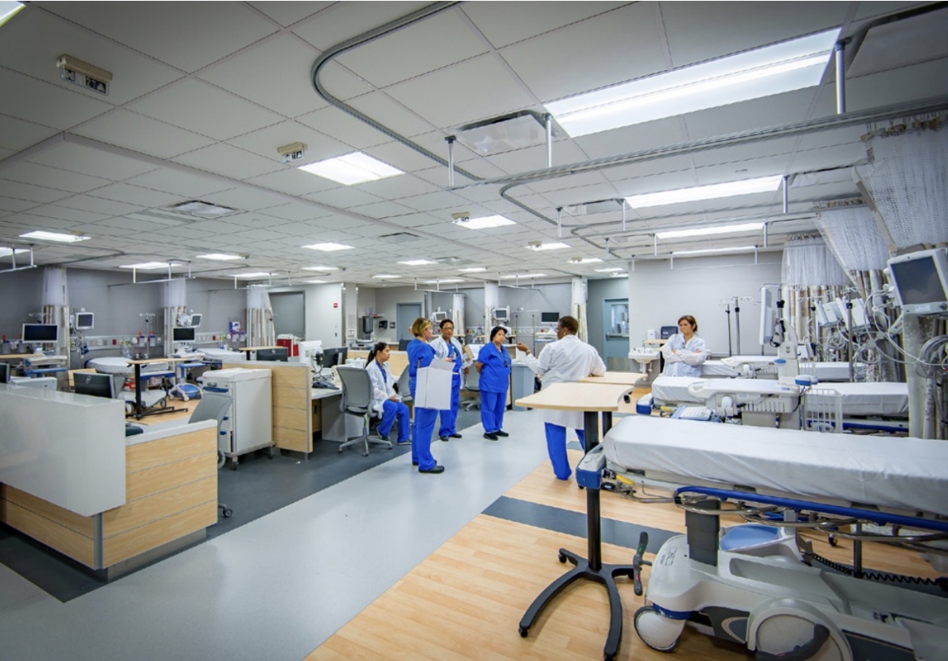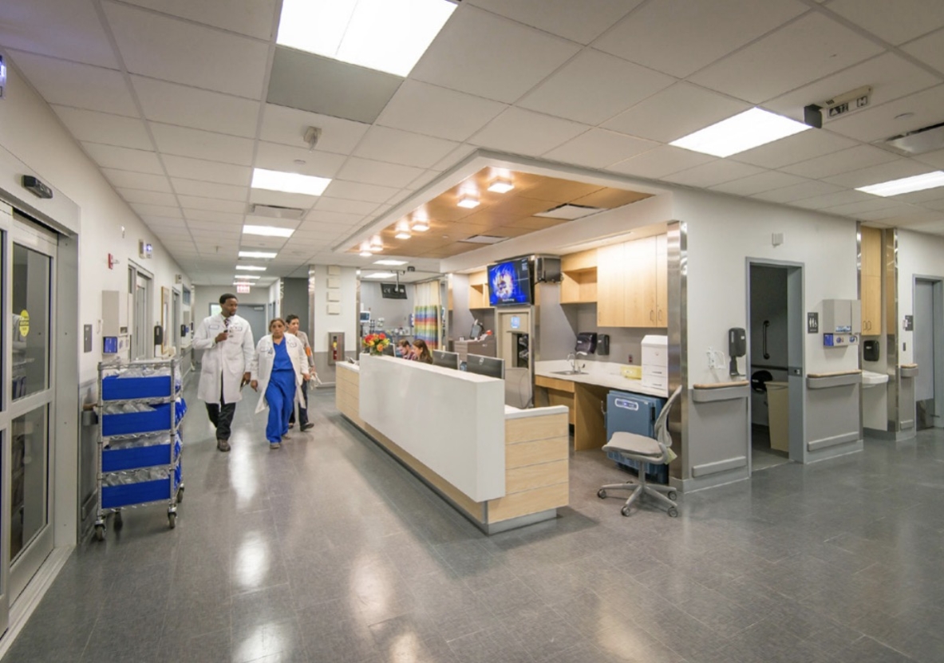Davis Brody Bond, a Page company together with NK Architects worked closely with Mount Sinai Queens to expand their facilities, modernize clinical suites, and unify their 140,000-square-feet complex. Together with the future users and administrators of the space, we developed a set of planning and phasing propositions that would allow MSQ to achieve their institutional goals while remaining in operation throughout construction.
The newly renovated and expanded facility symbolizes significant improvements in the complexity of care available at Mount Sinai Queens. Medical and surgical capabilities, previously only available in Mount Sinai’s Manhattan locations, are now easily accessible to the community they have served for the past 120 years. The facility now provides additional patient-centered care facilities for Operating Rooms, Emergency Department Stations, Endoscopy, Cardiology Medicine Offices, Ambulatory Surgery, Morgue, Lab Imaging, Pharmacy and Urgent Care.
The new state-of-the-art Emergency Department is nearly five times the size of the former ED and features a combination of private rooms, patient bays, a cardiac resuscitation room and separate pediatric emergency areas. New operating rooms allow surgeons to perform elective, emergency and complex procedures using the latest advances in medical technology. Outpatient imaging employs the latest technology, including mammography, bone density, ultrasound, CT, magnetic resonance imaging (MRI) and positron emission tomography/computed tomography (PET/CT), to provide advanced diagnostic services.
In addition to the new tower, the existing building received a new exterior enclosure to improve the energy performance and unify the complex with a single architectural language. Davis Brody Bond, a Page company led the architecture of the project including the renovation of the existing hospital and design and construction of the new tower; NK Architects led the planning and design of the interior and clinical spaces.
Building Facts
- 140,000 Square Feet
- Architecture / Programming / Planning
