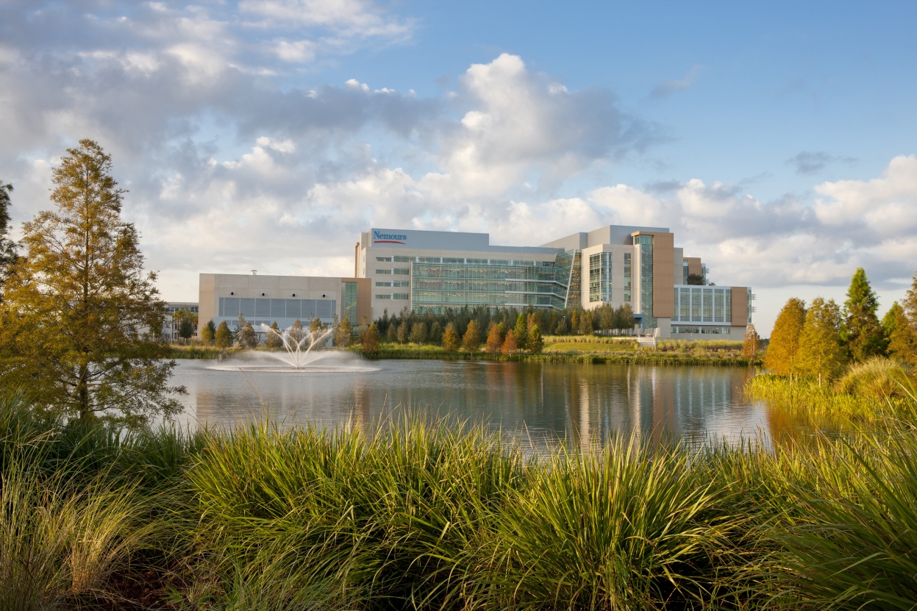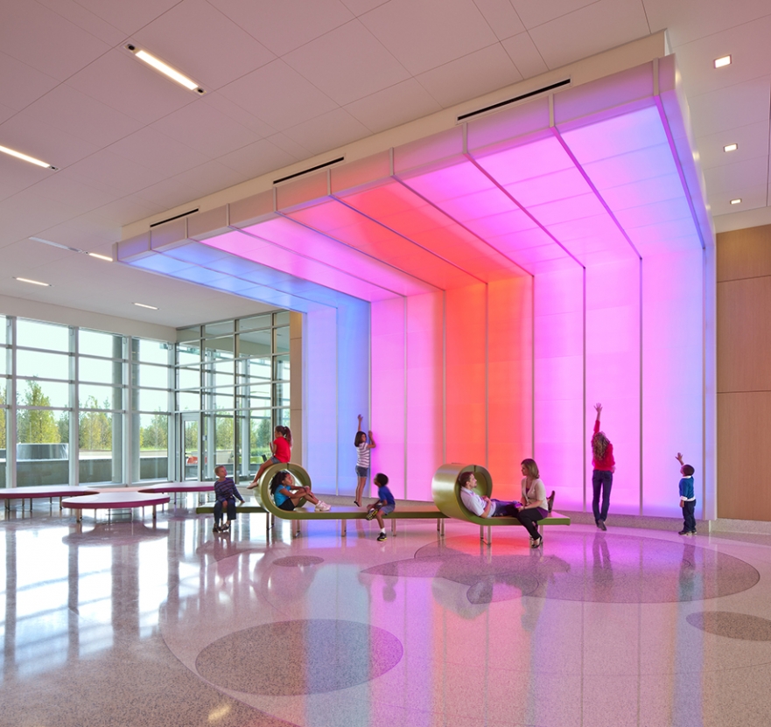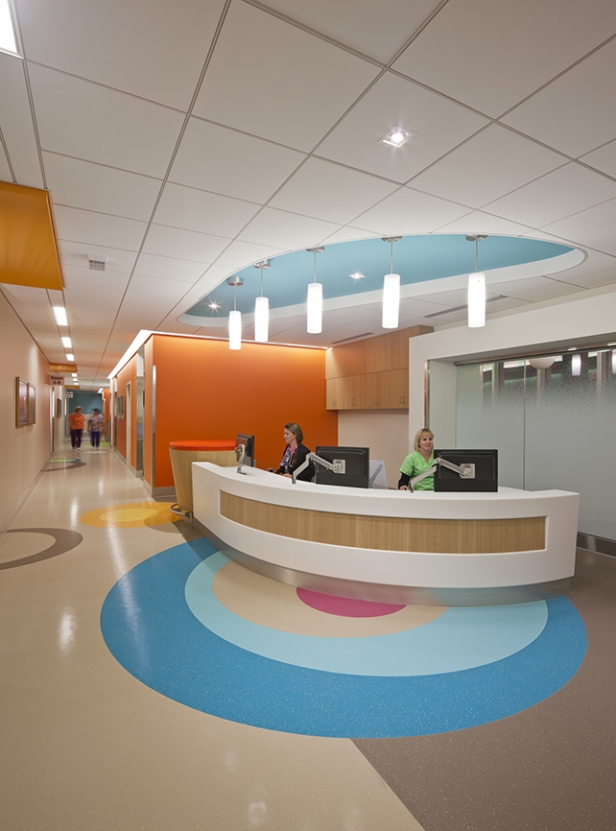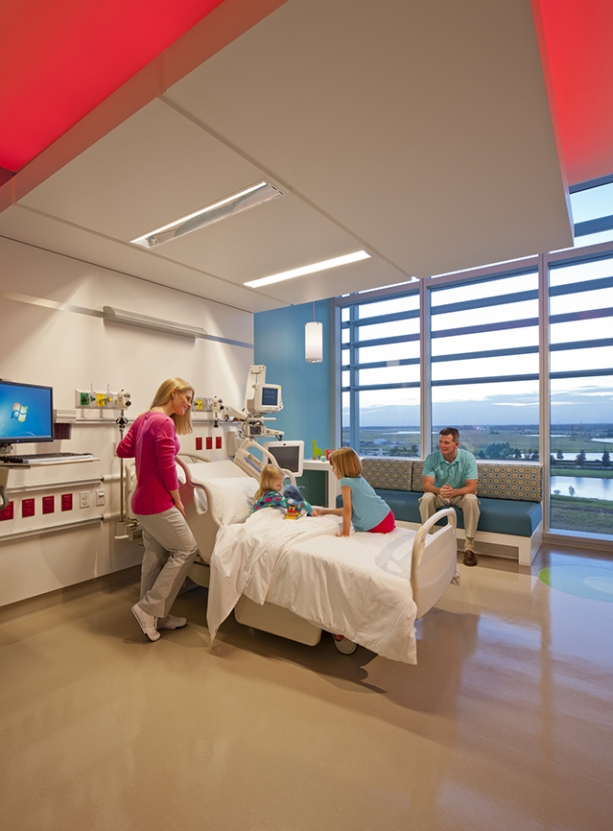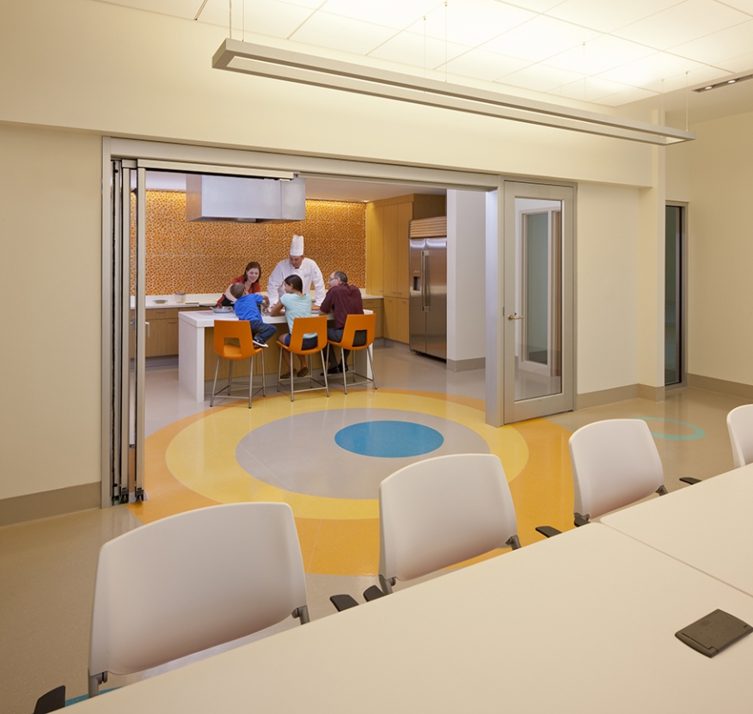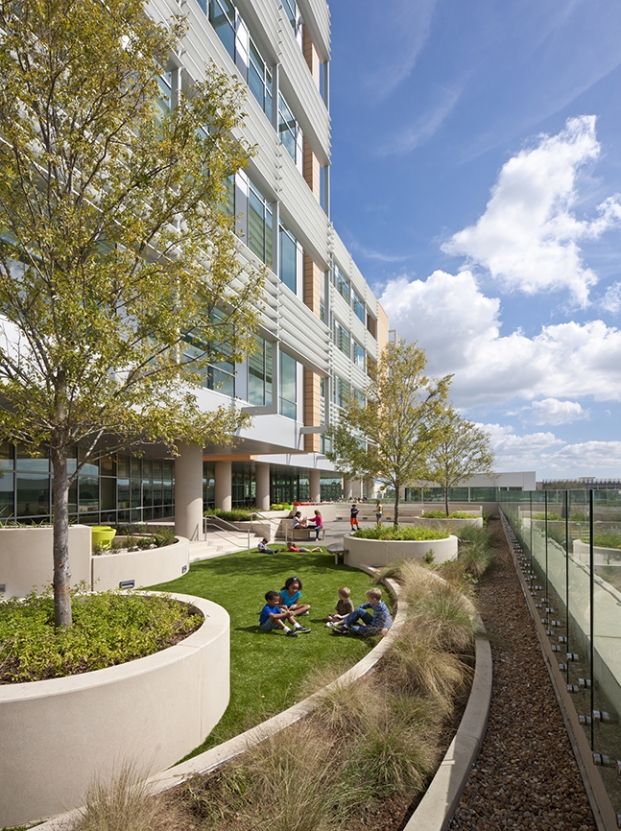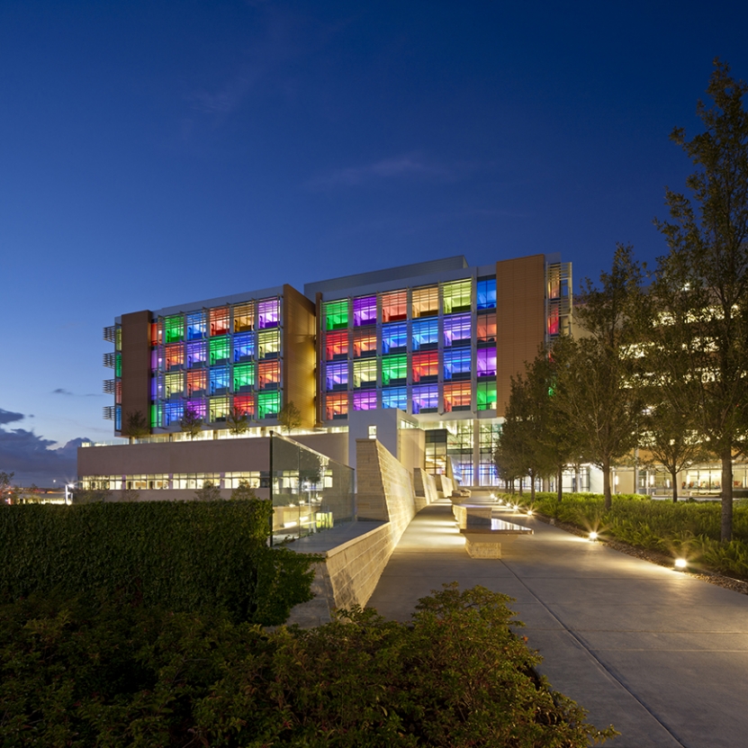Nemours Children’s Hospital brings a full spectrum of possibilities in pediatric healthcare to Central Florida. Featuring the area’s only emergency department designed especially for children, the new facility offers patients care for everything from life’s little mishaps to big emergencies and long-term needs.
What can design do to create a unique healing environment and connect with the community? Nemours Children’s Hospital hums with world-class medical technology, state-of-the-art equipment, and a family-focused environment.
Nemours Children’s Hospital’s family-friendly design houses the ambulatory and acute care spaces for medical specialties in adjacent wings of the same floor with shared waiting spaces. Whether hospitalized or visiting a clinic, children see the same physicians and clinical staff. Familiar faces and continuity of care reassure both patients and parents.
Nemours Children’s Hospital playrooms harness the healing power of play. During their stay, children discover interactive water features, explore the one-acre garden, or catch a performance at the outdoor community stage.
There’s also a teaching kitchen. Here, children take the lead in learning how to cook healthy and simple recipes. The space is an educational resource for the community, supporting events like the American Heart Association’s Heart Health Day.
And the rest of the family? After gathering in family lounges, they’ll find private patient rooms designed with home-like overnight accommodations for two. There are laundry facilities and concierge stations.
Nemours Children’s Hospital was one of the first children’s hospitals to achieve LEED Gold certification. Its sustainable environment is based on green design and construction features that positively impact the broader community.
Offering the best possible care, featuring sustainable design, and harnessing the power of play — can you imagine the healing that happens at Nemours Children’s Hospital?
Architect of Record in collaboration with Perkins + Will.
Building Facts
- 630,000 GSF New Construction
- 95 Beds
- 60-Acre Site
- LEED Gold certified
- Outpatient & Inpatient Rooms
- Pediatric Emergency Department
- NICU, PICU, and Children’s Clinic
- Research & Education Facilities
- Master Planning, Hospital Facility Design, Interior Design, Space Planning, Environmental Graphic Design
We are extremely proud to be recognized as one of the nation’s leaders in sustainability and green building... we can now spend less money on energy and more on our first priority: patient care.
Roger Oxendale
