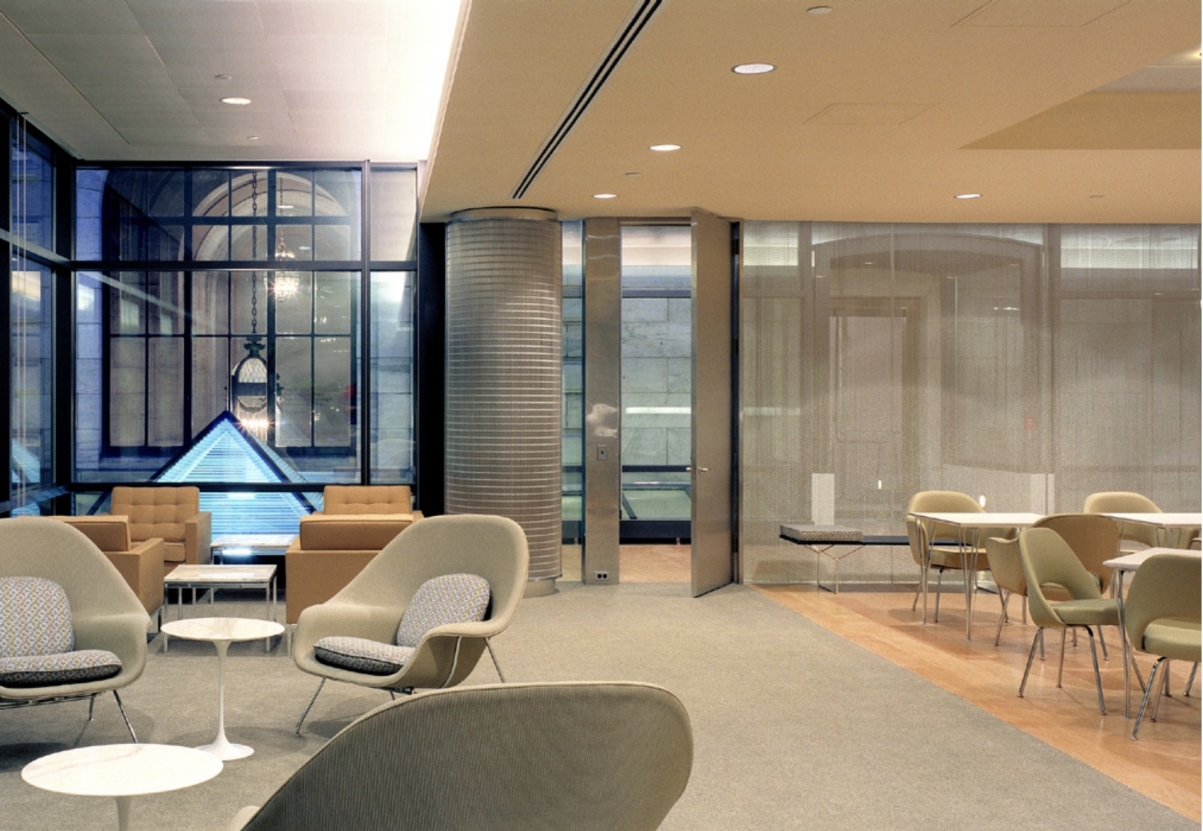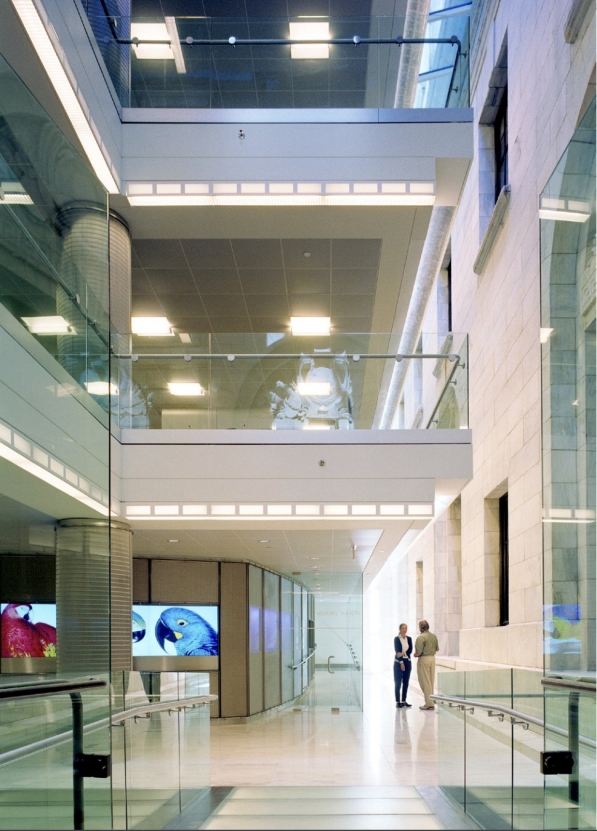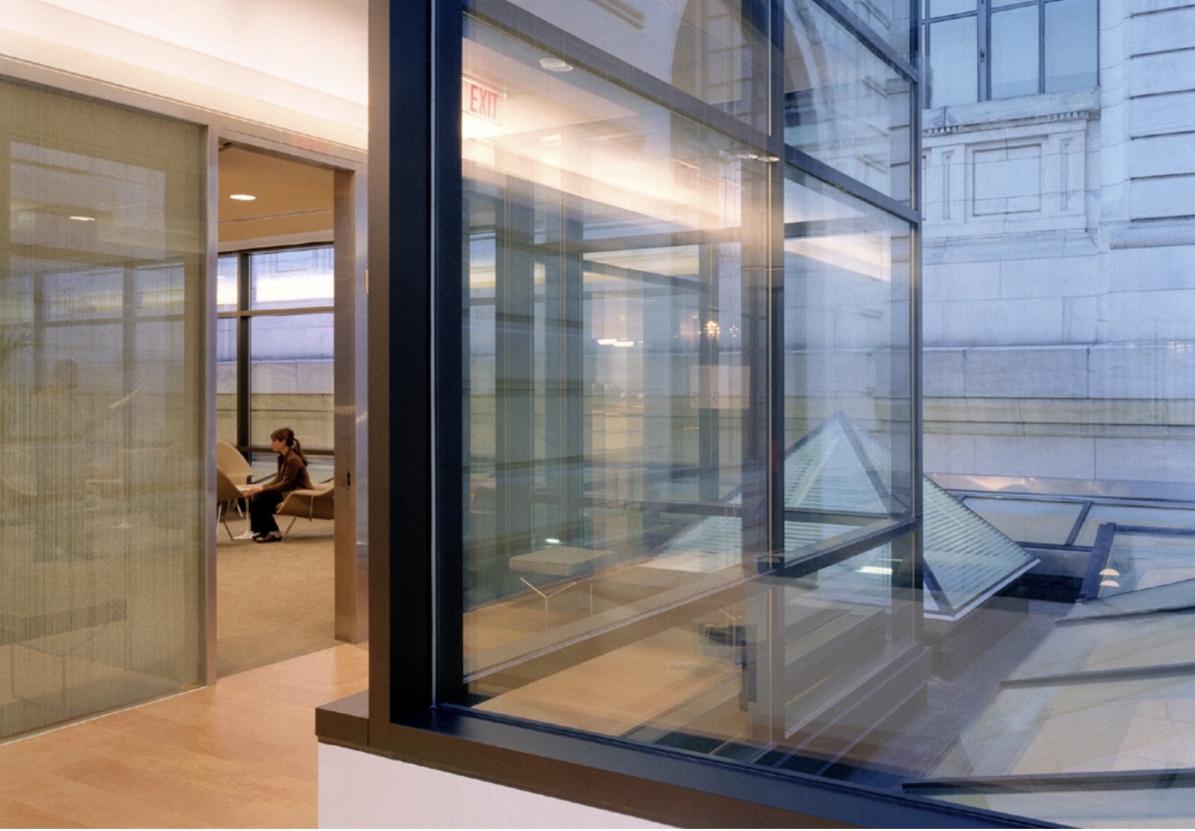South Court, a six-story infill structure in the open south courtyard of the Center for the Humanities Building, is the first permanent addition to the historic New York Public Library in 89 years. In an area that once served as an entrance for horse carriages, it accommodates the Library’s growing public education program as well as administrative and staff support space.
The new building houses an electronic teaching center, an orientation theater, an auditorium, administrative offices, and a staff lounge located on the glass-walled top floor. As an addition to a landmark building, the project demanded a structure that was not visible from the exterior of the original Carrère and Hastings building. In order to provide the desired space and program elements, the Davis Brody Bond team levels created levels below grade, thereby maintaining the existing building’s height.
The South Court is detached from the original structure, making only the connections necessary for travel between the original building and the new addition.
The entire structure is sky lit, and the upper floors are set back from the existing stone walls of the courtyard, revealing the façades to the public for the first time. The original foundation walls are exposed at the bottom of a glass staircase, which descends from the first floor to the auditorium. This successful integration of the new structure with the existing library structure was an central design feature. The Davis Brody Bond, a Page Company team worked closely with the Library to achieve a sense of modernity without damaging the original building’s integrity.
Building Facts
- 42,500 Square Feet
- Architecture / Branding & Graphics /
Planning


