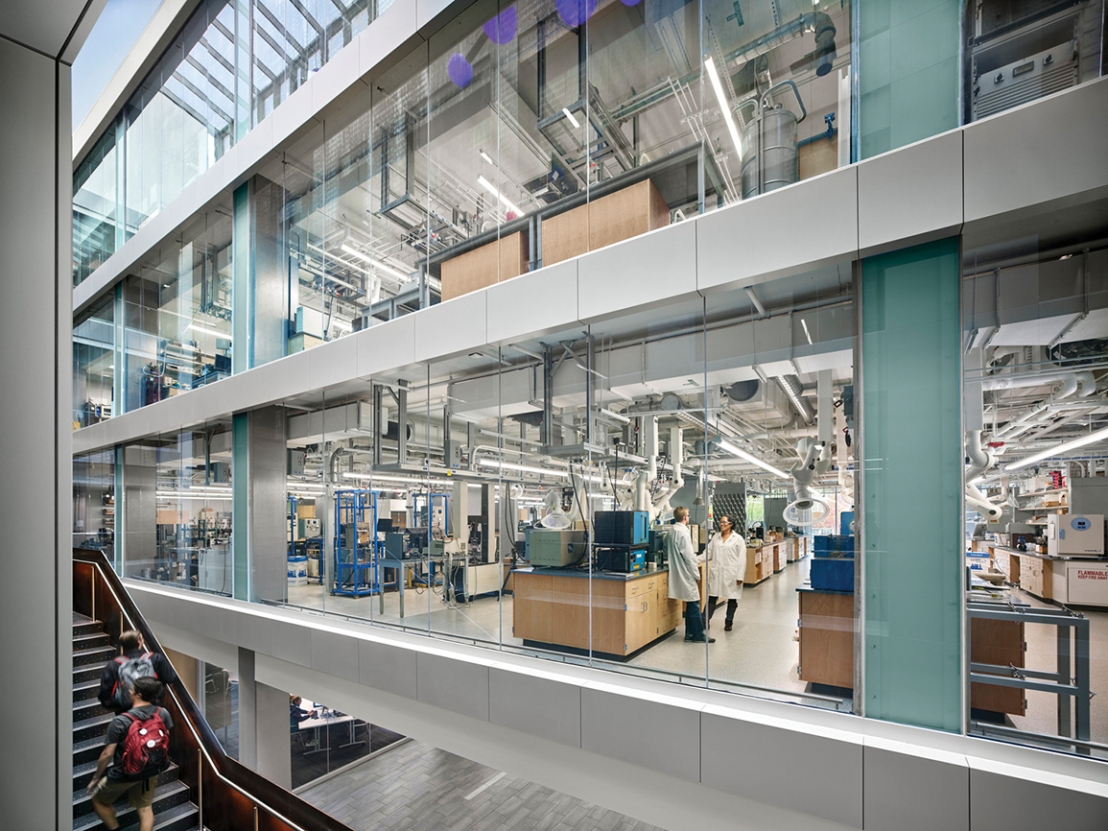Page's modernization and expansion of the Steidle Building transformed the iconic early 20th century design of Charles Klauder to reflect the stature of Penn State’s prestigious Material Science and Engineering program. By reestablishing Steidle as an inviting, state-of-the-art destination for engineering science, Penn State can continue to innovate with exciting materials research, ranging from improving synthetic compounds to creating entirely new ones.
Page redesigned user experiences by demolishing a small 1939 addition, constructing a new interior infill structure, and modernizing the original footprint once used for mining and mineralogy studies. With its unique organizational design, the expanded and modernized building fosters interdisciplinary teamwork by organizing the functional program into flexible, thematic “research clusters.” The new, vertically stacked lab block is infused with natural light. The team also created new collaboration space by modernizing the original U-shaped structure surrounding the lab block. Floor-to-ceiling glass panels enable glimpses of hands on research within the new, flexible laboratories.
The research clusters support instrumentation needed for advanced work in metallurgy, ceramics, polymers, batteries, materials in medicine, and additive manufacturing, among others. On upper levels, graduate students and professors work side-by-side, easily flowing between labs and write-up space. The ground level is dedicated to undergraduate teaching, promoting excitement and curiosity about advanced materials science and engineering study.
The LEED Silver design allows the Materials Science and Engineering program to conduct impactful teaching and research while reducing energy usage — redefining what’s possible in Penn State’s portfolio of historic campus facilities.
Features:
-
Feature 1:
A 40% window-to-wall area ratio in the new exterior facade achieves the desired penetration of daylighting while respecting the original campus vernacular.
-
Feature 2:
A glycol loop system captures and recirculates waste heat throughout the building.
-
Feature 3:
CO2 sensors turn on heating, cooling, and/or ventilation only when rooms are occupied, enabling empty spaces to “sleep.”
Building Facts
- 34,000 GSF new
- 66,000 GSF modernization
- Electrochemistry labs
- Structural materials labs
- Polymer systems labs
- LEED Silver certified






