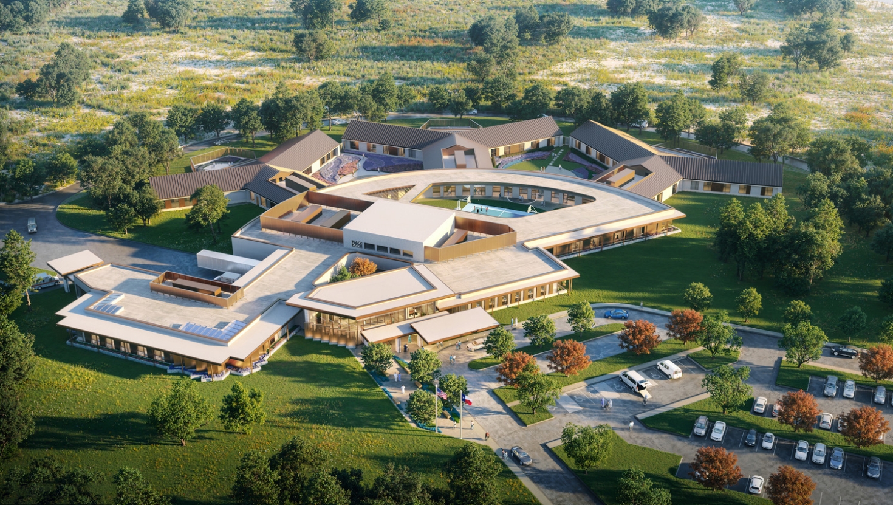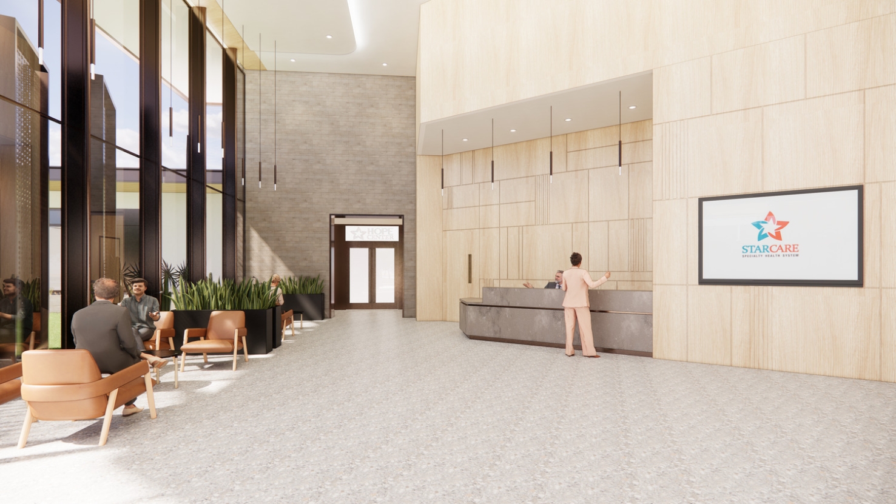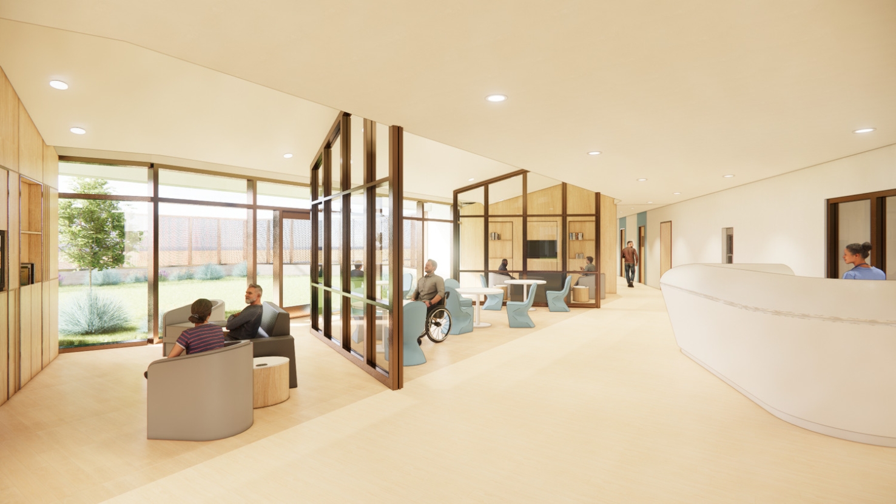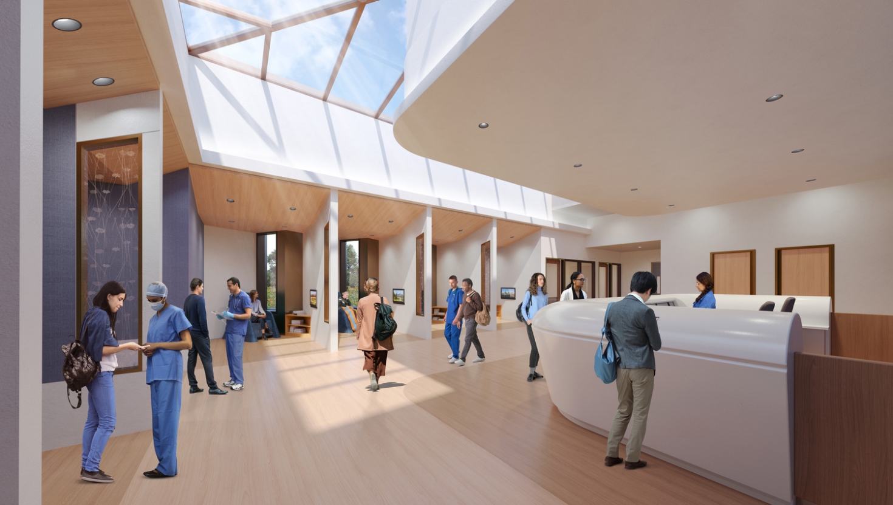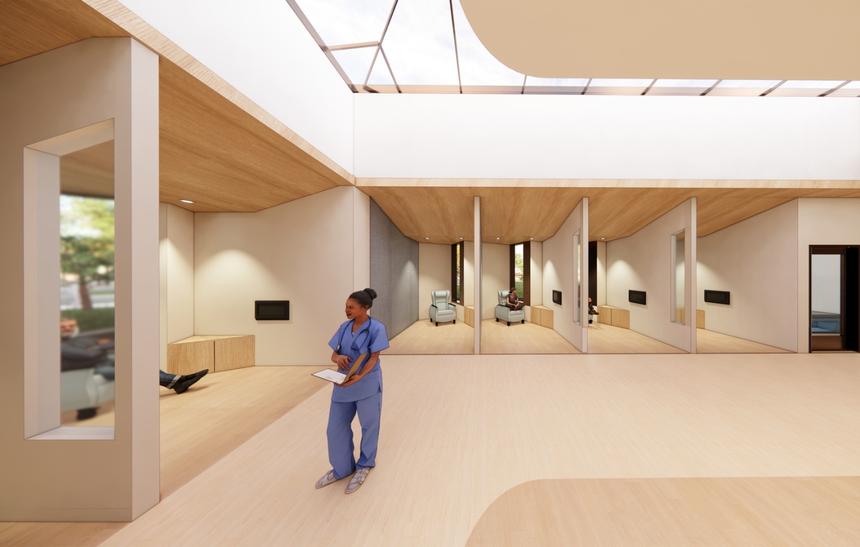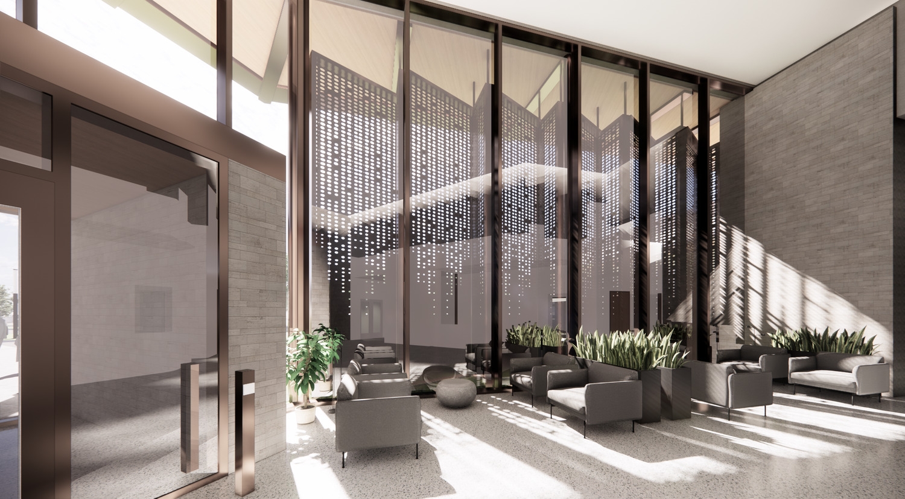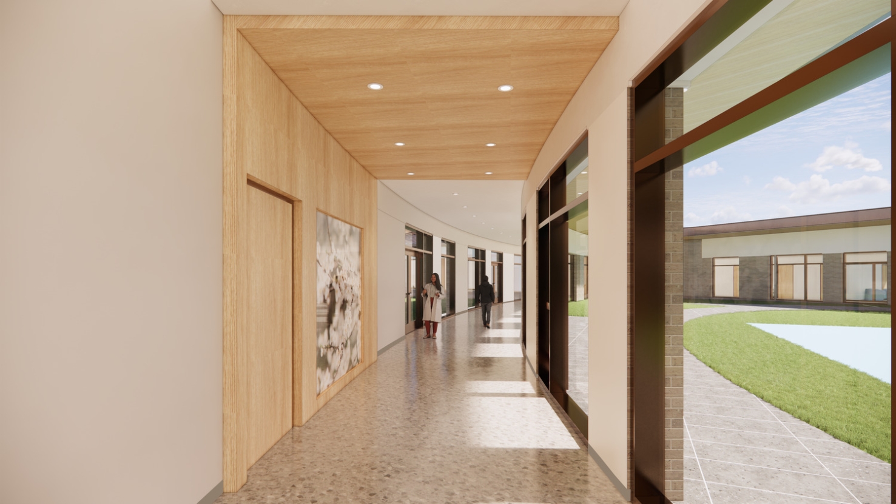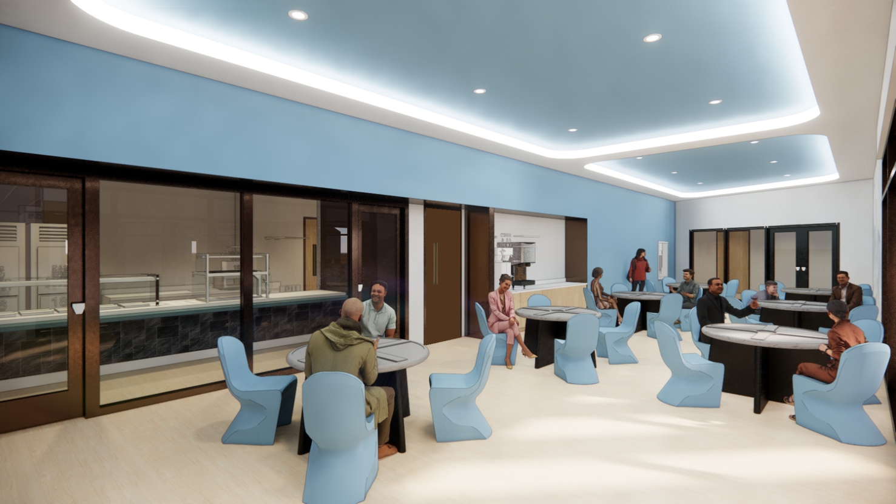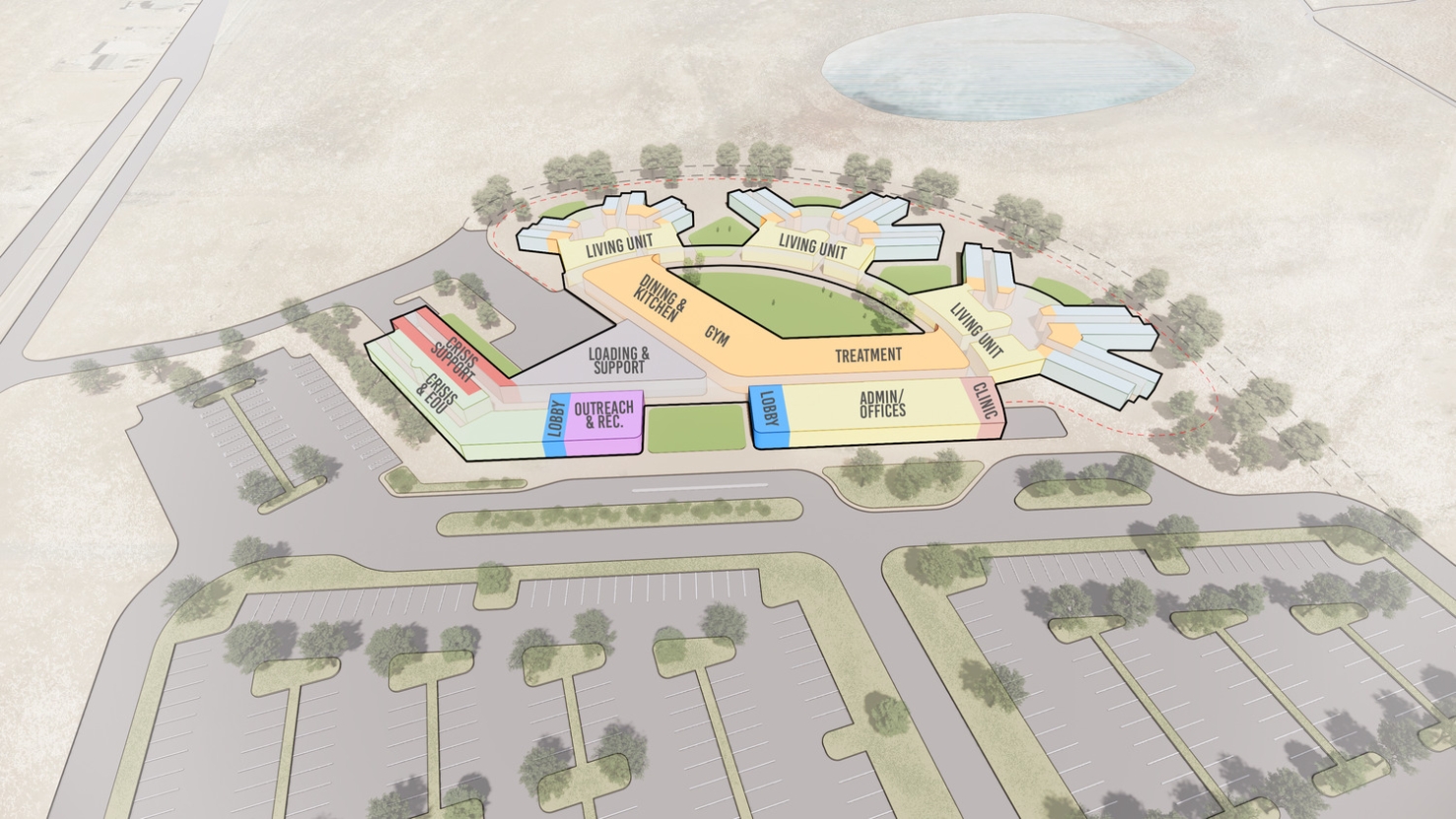StarCare Specialty Health System (StarCare) is committed to provide access to the best behavioral health services to the community. It is also the State designated Local Authority for mental health, intellectual disabilities and substance use disorders.
StarCare Sunrise Canyon’s existing behavioral health facilities limit their ability to deliver patient and family care consistent with their long-term vision. Standards and modalities of care, patient demographics, demand for services continue to evolve.
This Design Development Submission is provided to document the Program Verification and design development efforts for a new 60-bed Hospital facility with a connected Crisis Center (Hope Center).
This new inpatient Hospital will serve to provide therapeutic spaces, increase the number of patients served, provide an intensive treatment sub-unit, and provide staff with adequate space to better deliver their high quality of care. This facility responds to StarCare’s desire to provide high quality, flexible, efficient, and effective behavioral healthcare, that responds to current needs and plans for future environment for behavioral health services.
The HOPE Center for Health and Wellbeing will be a Diversion Center Model pf Care to help people experiencing mental health distress avoid emergency rooms, jails, and inpatient hospitals when clinically appropriate, using crisis evaluation services, 23-hour extended observation, and community partner resources.
The Diversion Center (“Hope Center”) is a joint project by the West Texas Health Partnership, an organization that is comprised of government, healthcare, and higher education entities. This group will be engaged in all phases of this project. Initial programming and cost analysis indicated that the current budget might support approximately 10,000-gross square feet for this portion of the building.
The Diversion Center was envisioned as a beacon of hope, and is strategically located on the northwest side of the hospital building as a focal point for the campus, ensuring its viability from Aspen Avenue. Over the course of the schematic design meetings with users, multiple design massing concepts and floor plan layouts for this building were reviewed and refined.
Building Facts
- 80,860 Square Feet
- 75 Beds
- Architecture / Master Planning / Design / Programming / MEP / Engineering Interiors
