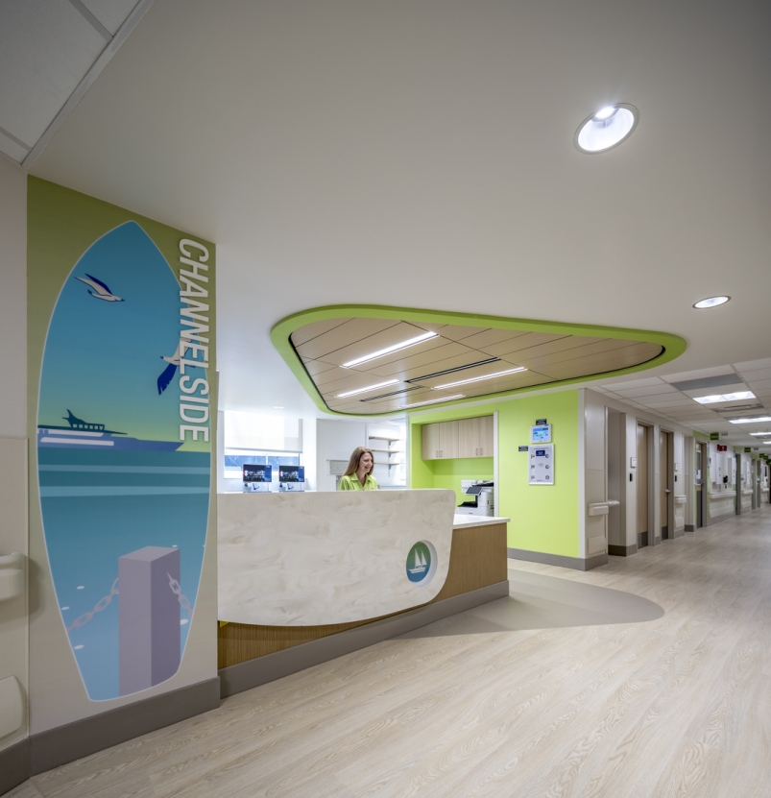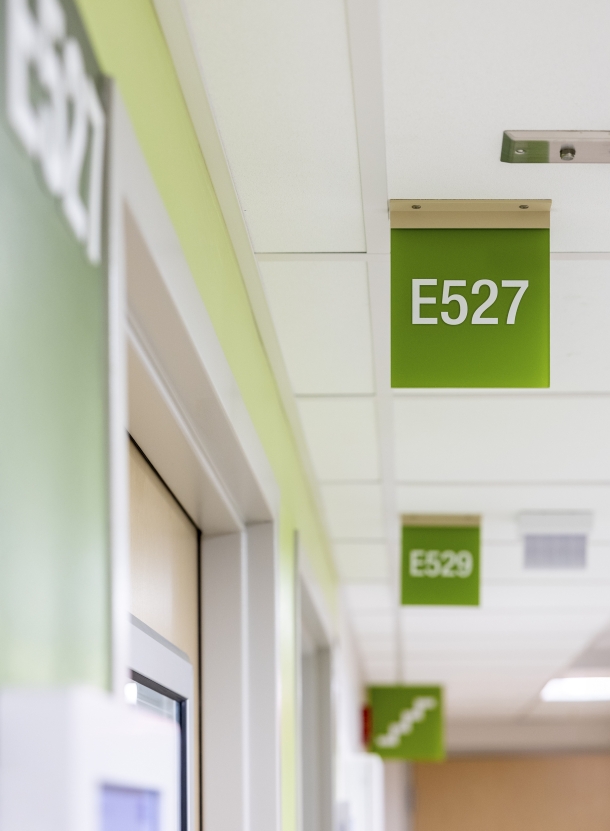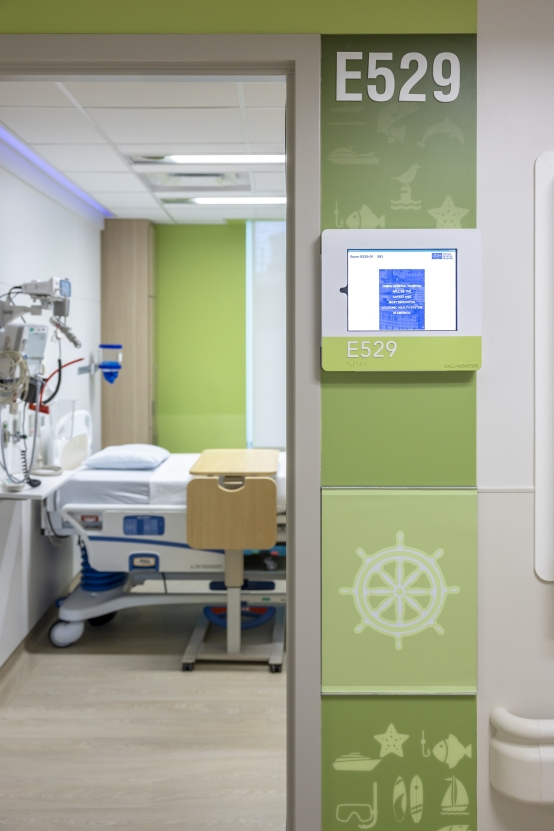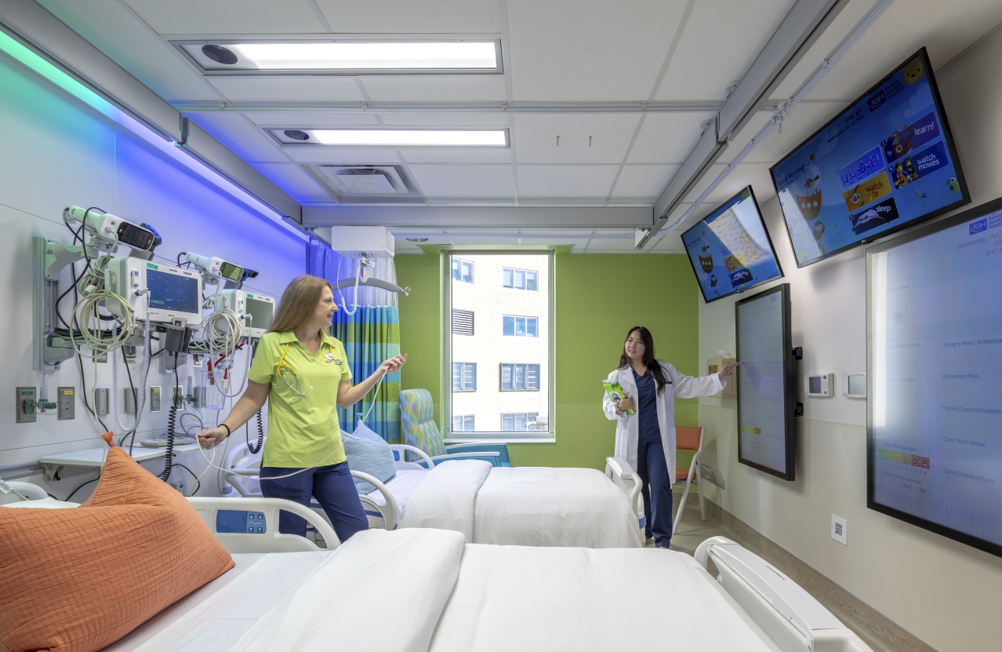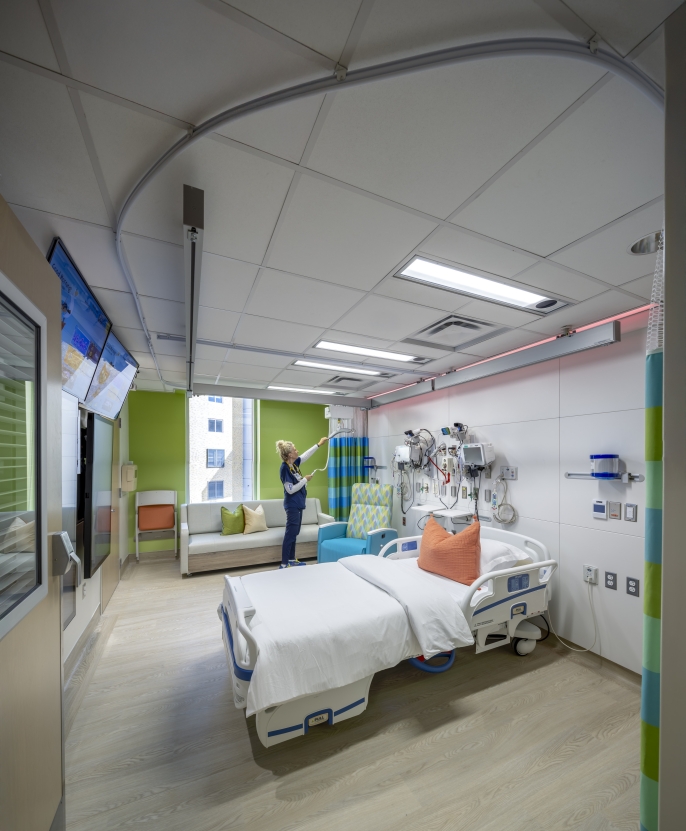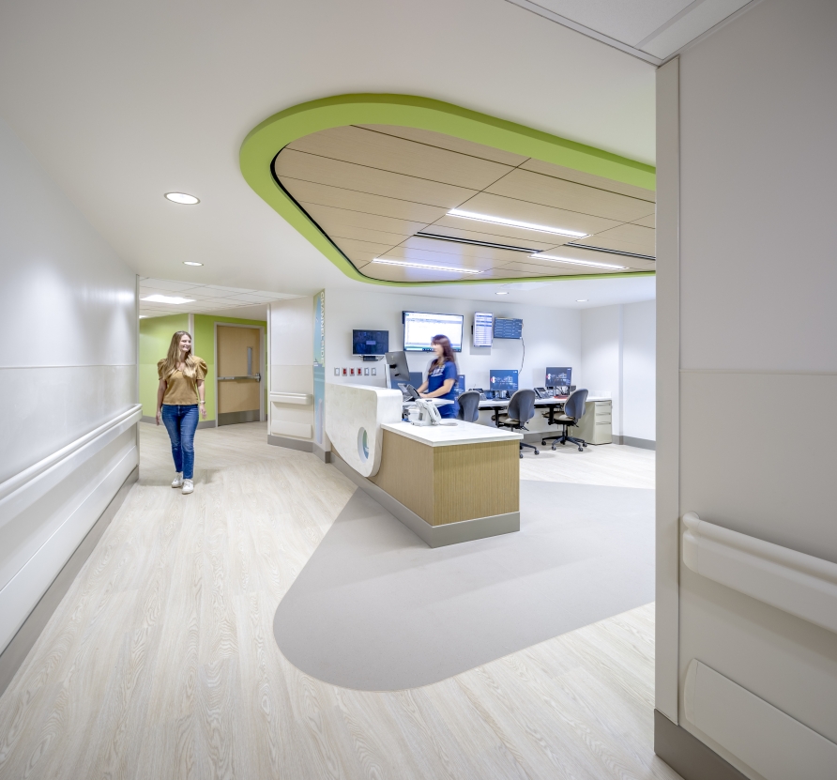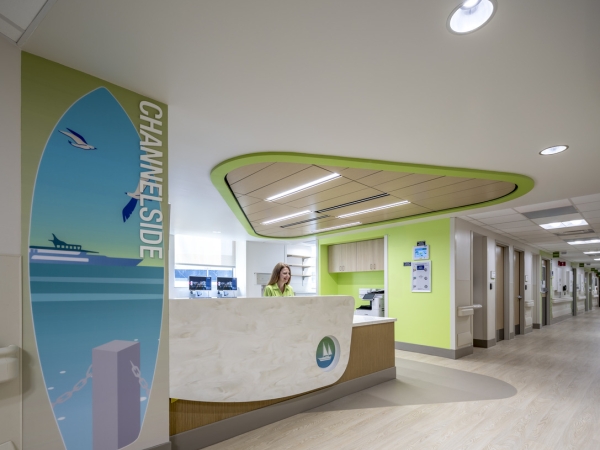Tampa General Hospital embarked on a transformative renovation of its historic 5th-floor pediatric unit, a 46-bed facility initially constructed in 1927. The primary goal was to create a space that embodies restorative healing, operational efficiency, and a vibrant, cohesive aesthetic. The hospital envisioned an environment integrating advanced medical care with family-centered healing, fostering comfort for patients, their families, and caregivers. The design solution emphasized a relaxed, hospitality-inspired atmosphere to support this vision.
The existing space presented significant challenges, including a fragmented layout that separated family areas such as lounges, playrooms, and laundry facilities into small, inefficient spaces scattered throughout the floor. The renovation introduced a centralized “Main Sail” hub that unified family and patient amenities into a bright, open-plan layout. Sweeping sail-like architectural forms, inspired by Tampa’s coastal identity, were used throughout the design to evoke the theme of "A Day at the Beach." Tampa neighborhoods were translated into patient neighborhoods with Channelside, Riverwalk, and Bayshore identities to aid in wayfinding. Vibrant greens, blues, teals, and sandy neutrals complemented the custom wall graphics and textures reminiscent of ocean waves and sunlit shores, creating a playful and calming environment.
Maintaining operational continuity during construction was paramount, and the team devised a three-phase renovation strategy to ensure no disruption to patient care. The first 10,000 square feet focused on creating the centralized Family Hub, a bright new Team Member Lounge, and an enlarged Rehab Therapy Gym, all with considerations for durability and warmth with materials such as comfortable rubber flooring and increased access to natural light. Custom experiential graphics at entry points to each unit and child-height “portholes” at nurses' stations added elements of surprise and delight, enhancing the unique and engaging atmosphere for young patients.
Through thoughtful integration of planning, interior design, and experiential graphics, the project successfully addressed TGH’s objectives while transforming the pediatric unit into a state-of-the-art healing environment tailored to both performance and aesthetic delight.
Building Facts
- 29,298 SF
- 46 Beds
- Phase 1 completion September 2024
- Phase 2 anticipated completion June 2025
- Phase 3 anticipated completion spring 2026
- Services provided: Architecture, Interior Design, Experiential Graphics, Wayfinding & Signage, Furniture
- Design Features: Central Family Hub, Custom Graphics, Hospitality Inspired Atmosphere with Nods to Local Environment
