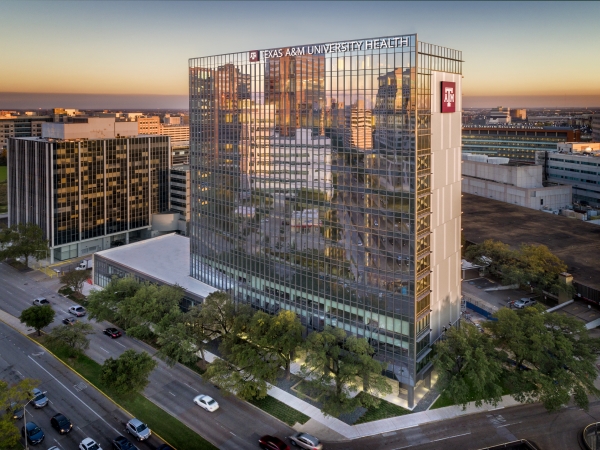Ready to become a new kind of doctor? Join Texas A&M University’s Engineering Medicine (EnMed) program, and you could become a “physicianeer.”
EnMed is an integrated medical and engineering option for medical school that focuses on innovation and entrepreneurship. Students simultaneously earn their doctor of medicine and master of engineering in four years. In addition to coursework, they must identify a need in the medical industry and complete an innovative engineering project to satisfy that need — taking their invention from concept to prototype.
Developed in partnership between the Texas A&M Colleges of Engineering and Medicine and Houston Methodist Hospital, EnMed is located in the heart of the Texas Medical Center. A modernization tour-de-force, the facilities required the extensive renovation of two connected structures — a two-story former bank built in 1952 and a 17-story office tower built in 1962.
The project transformed the EnMed building into a beacon of ingenuity. The team completely replaced the exterior facade and meticulously redesigned and renovated the interior. The exterior now features an energy-efficient, unitized glazed curtain wall system with stone and metal panels. Inside, the building offers large, reconfigurable learning studios, flexible classrooms, multidisciplinary labs, and glass-enclosed collaboration spaces.
Serving EnMed’s engineering curricula is a signature 2,471-square-foot makerspace with reconfigurable tables, 3D printers, and a convenient machine shop. Students can use the 3D modeling and virtual creation tools in the VR and AR simulation rooms. A floor-to-ceiling glass-partition system provides clear views of the innovation happening inside. Embedded in the glass is one of the original bank vault doors — a “vault of ideas” bridging the building’s past and future.
For the healthcare program, the medical education simulation center offers students skills based training. The simulation suite provides a hospital environment complete with beds, mock headwalls, and integrated teaching space. Here, students work with faculty and patient actors in a life-like clinical setting.
The building also boasts a café, a 240-seat auditorium, conference spaces, and support areas. But the facility’s crown jewel is the 17th-floor board room and multifunction space, designed to attract the brightest students, world-class faculty, and generous donors.
Building Facts
- 280,000 GSF






