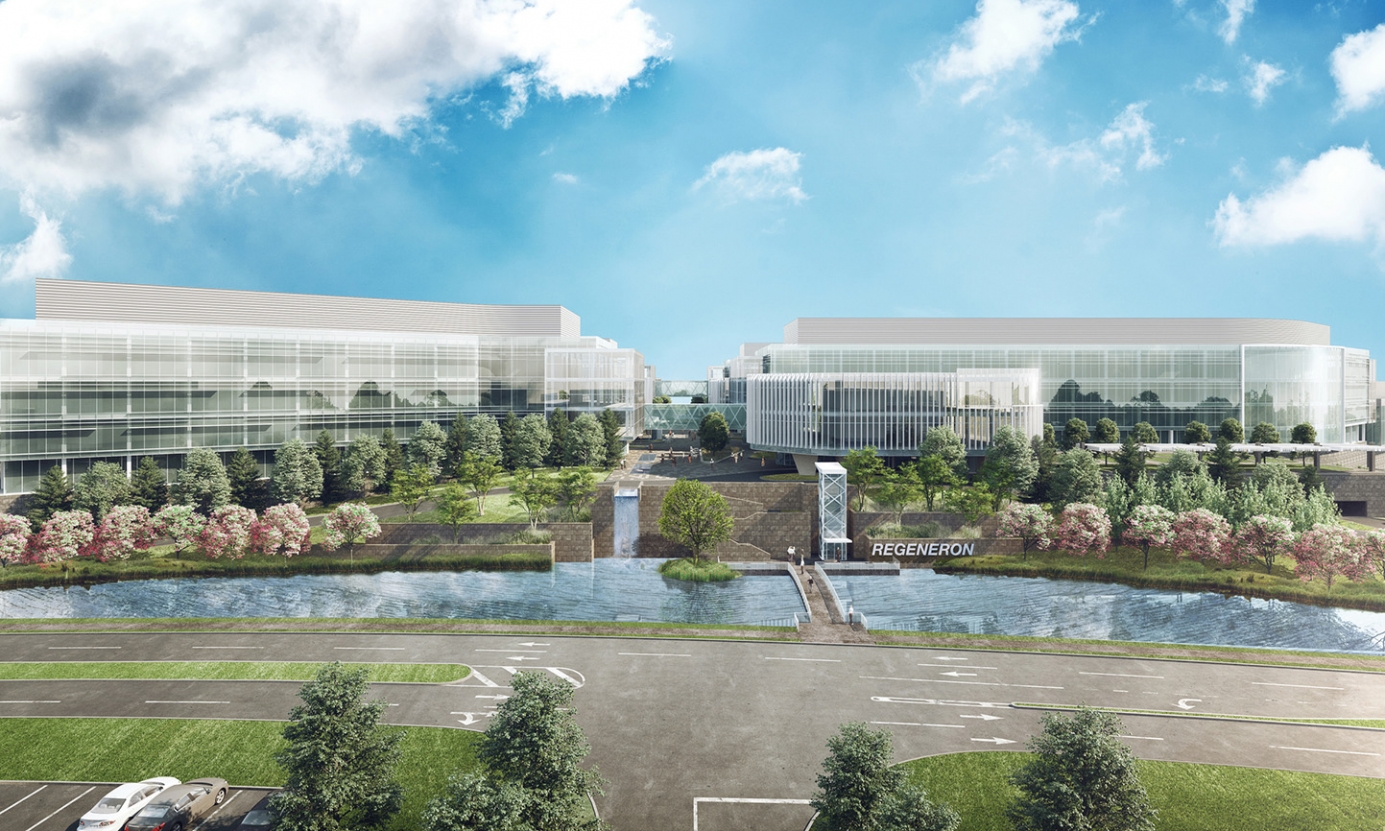Nestled in the lush Hudson River Valley, the Regeneron research and design campus supports an array of lifesaving technologies that enhance millions of lives. With research labs alongside the corporate headquarters and extensive employee amenities, Page's master plan will help Regeneron keep pace with the rapidly growing pharmaceutical marketplace and recruit the best and brightest.
Over nine weeks, Page conceptualized and designed the campus to reflect Regeneron’s stature as a biotechnology and pharmaceutical leader. With a myriad of product candidates undergoing clinical trials and approval, Regeneron needed an integrative master plan to address its operational, scientific, and personnel needs.
Encompassing more than 1,000,000 square feet, the plan offers ample areas for research and design, including state-of-the-art vivaria. A café, fitness center, day care facility, and courtyards enrich the employee experience.
The campus’ walkable corporate headquarters will be accessible by footbridge and will integrate indoor and outdoor areas into a cohesive work environment. With buildings adjoined by green fields and seating areas, the architectural design balances natural light, greenery, and modernized workspaces to enhance employee productivity. There’s also a space to honor the site’s Indigenous heritage, paying homage to the artifacts found on the Regeneron property and offering a glimpse into its undeveloped past.
Regeneron’s current therapies help millions worldwide with ocular, cardiovascular, and inflammatory diseases as well as cancer, allergic conditions, and pain. Page's master plan ensures they can continue building their legacy of wellness and pushing the boundaries of science to make life-changing medicines.
Building Facts
- 1,000,000 GSF
- 9 buildings
- Phase 1: 200,000-300,000 GSF new construction
- Core labs
- Dry labs
- Wet labs
- Outdoor gathering space
- Pharmaceutical R&D labs
- Vivaria



