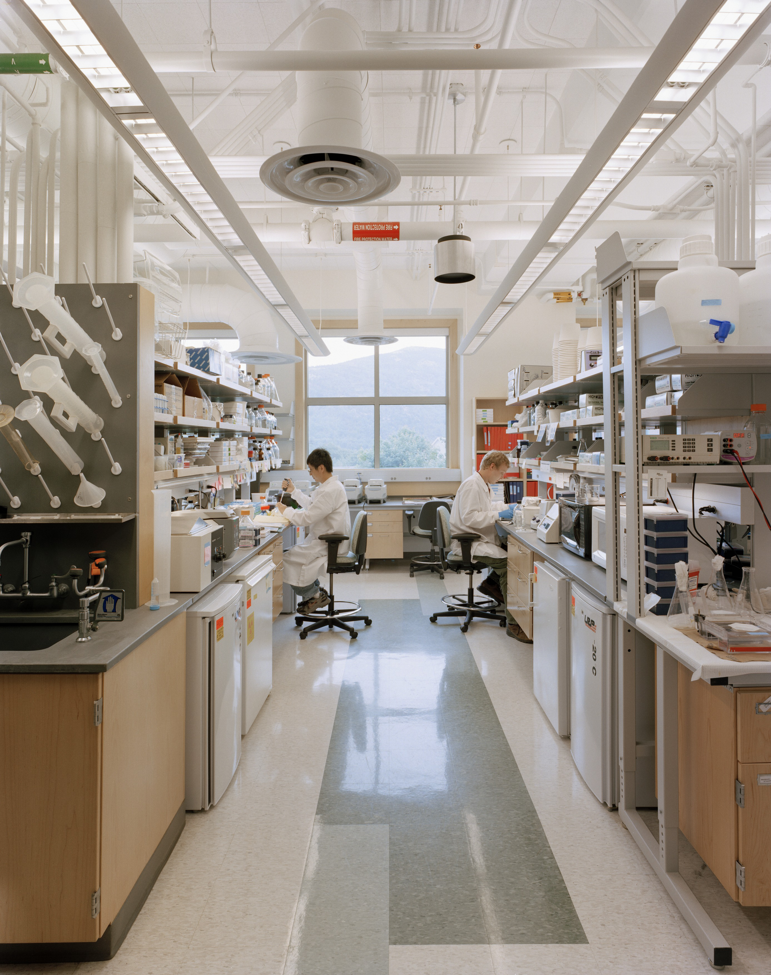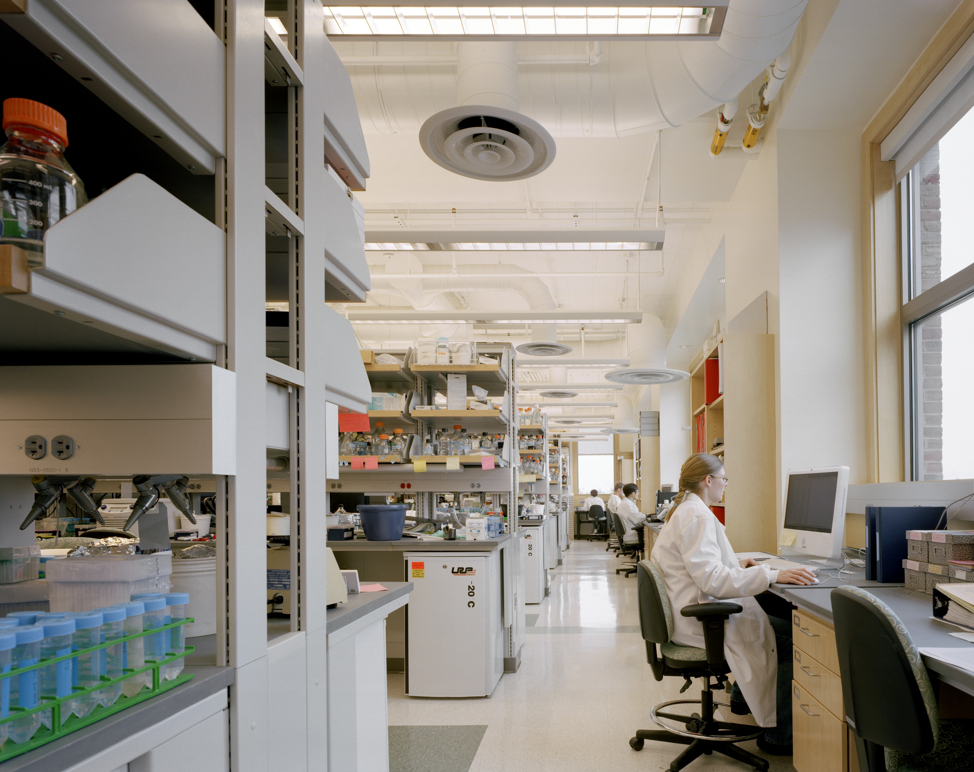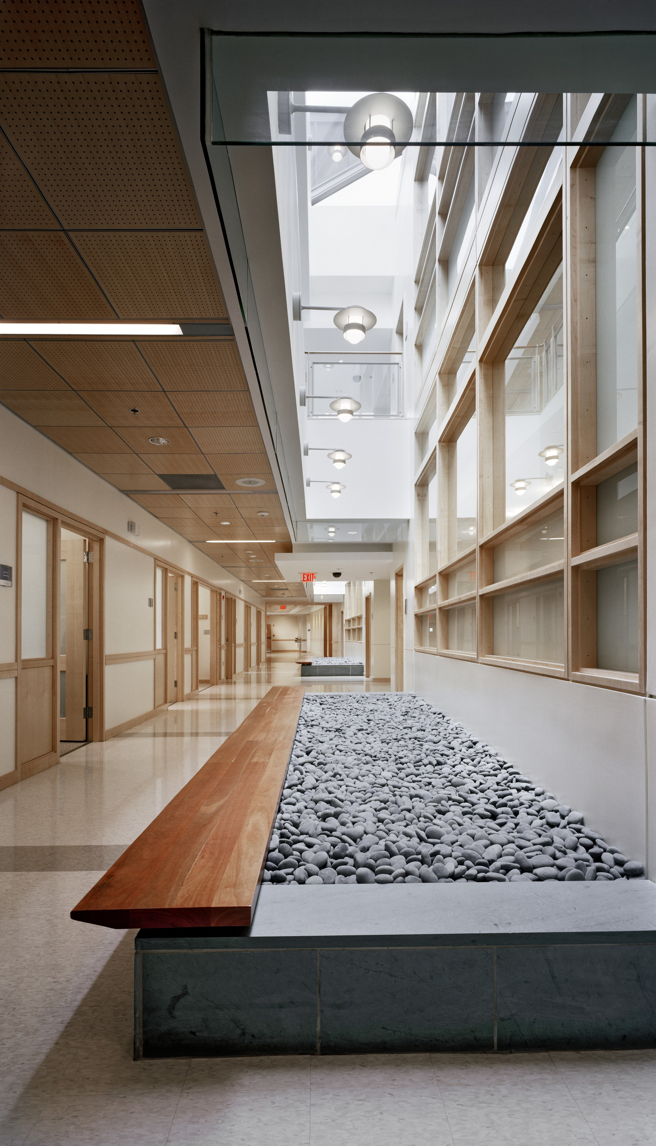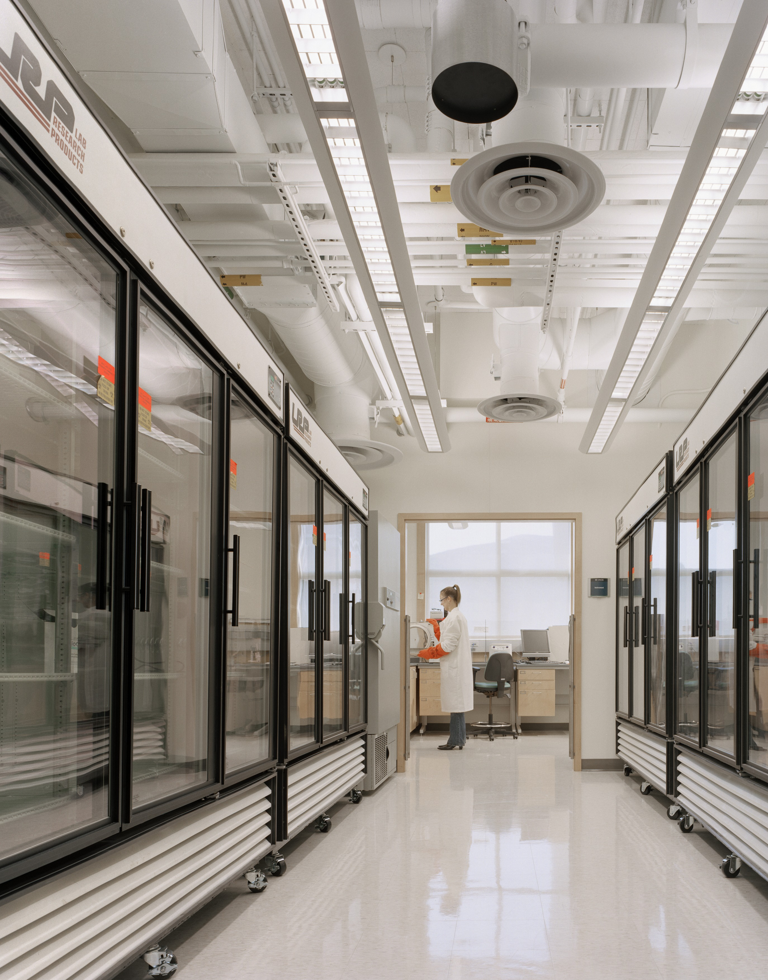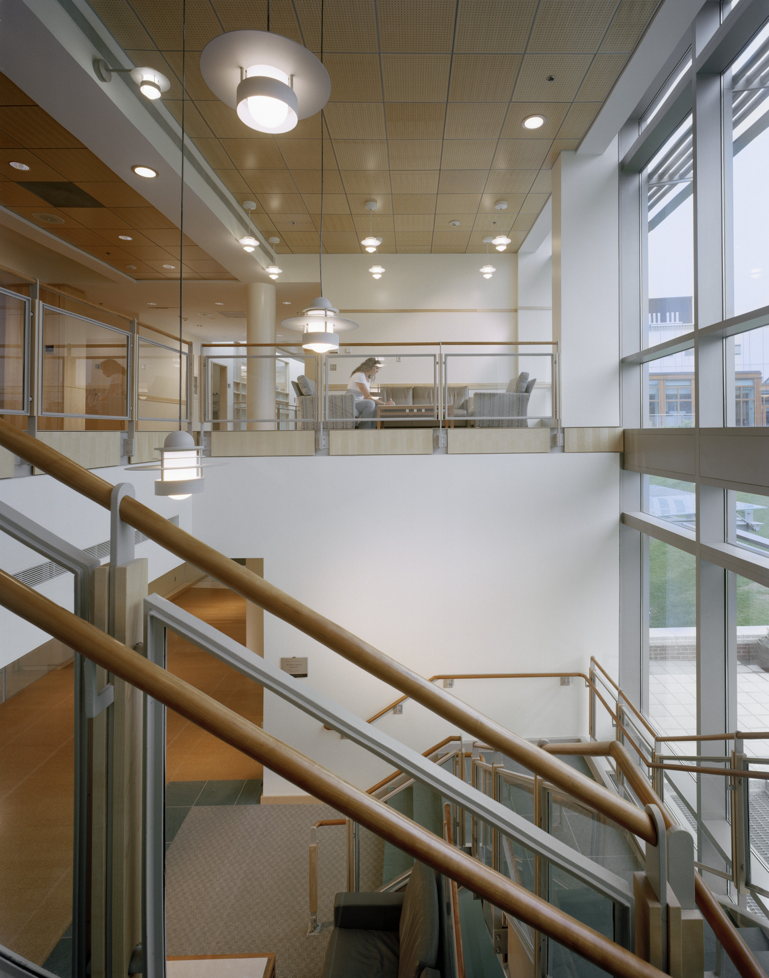We worked closely with the client to identify needs and goals for the next 10 years, developing a four-phase master plan to guide growth. The East Research Building adds 66,000 GSF of flexible new space for eight research groups. A spine of offices with informal meeting spaces and conference rooms connects to existing and future research spaces to foster a collegial environment. A 6,000 GSF Bioinformatics Commons, housing dedicated and shared computers, is a multipurpose gathering space.
A 41,000 GSF addition to the Functional Genomics Building greatly increases housing capacity for and separates the clean and dirty process flows of the existing Research Animal Facility. Increased space for Microscopy, Necropsy, and Histology are integrated to accommodate the clean and dirty circulation patterns of the animal facility, as well as expand research support needs. The project also modernized 4,500 GSF of existing space to create a seamless building experience.
The new 57,000 GSF Genetic Resources Building is a transgenic mouse facility that expands JAX’s capacity to acquire, develop, and distribute important new models of human disease.
All mechanical systems are designed to support future wings as they come online.
Building Facts
- 168,500 GSF new
- 4,500 GSF modernization
- Bioinformatics
- Histology
- Microscopy
- Necropsy
- Transgenics
- Vivarium
Global Leader
Flexible and attractive new spaces support the growth of the Laboratory’s programs and enhance its ability to provide scientific resources, techniques, software, and data to scientists worldwide.

