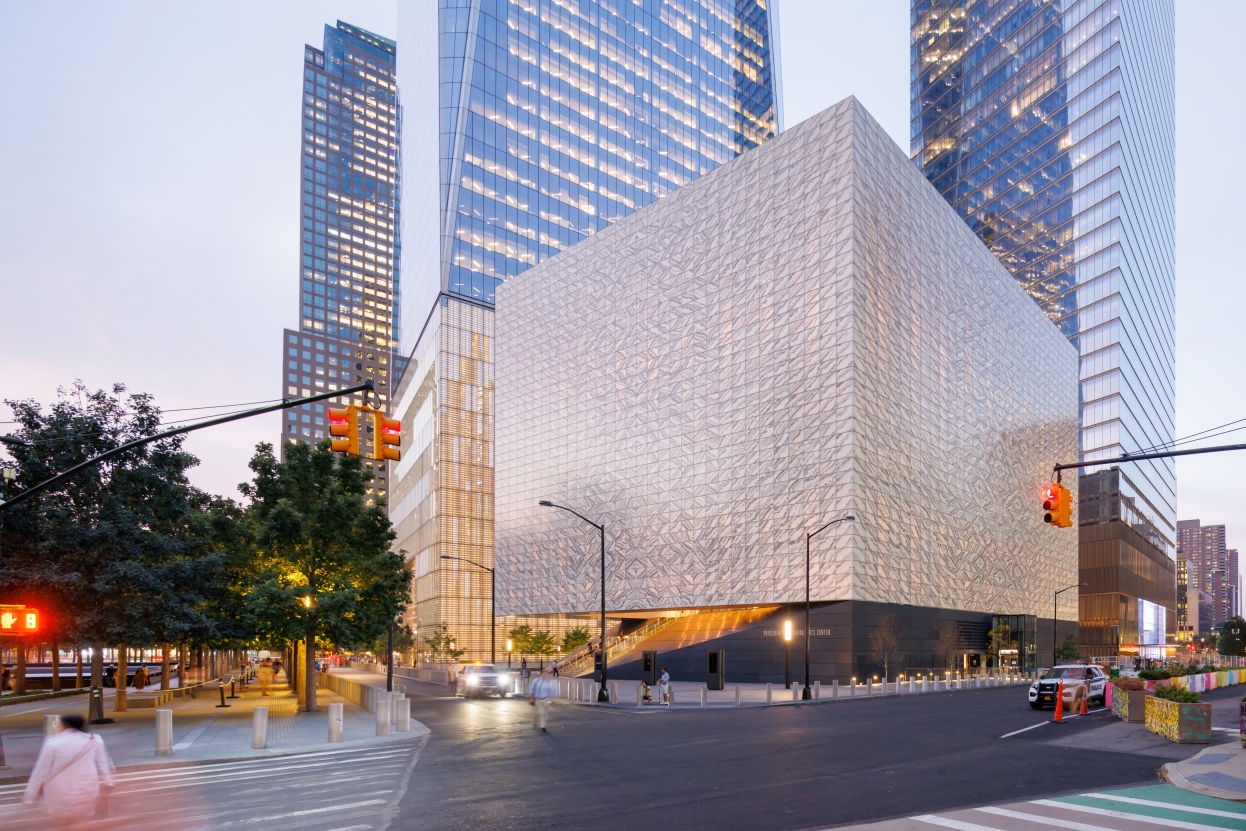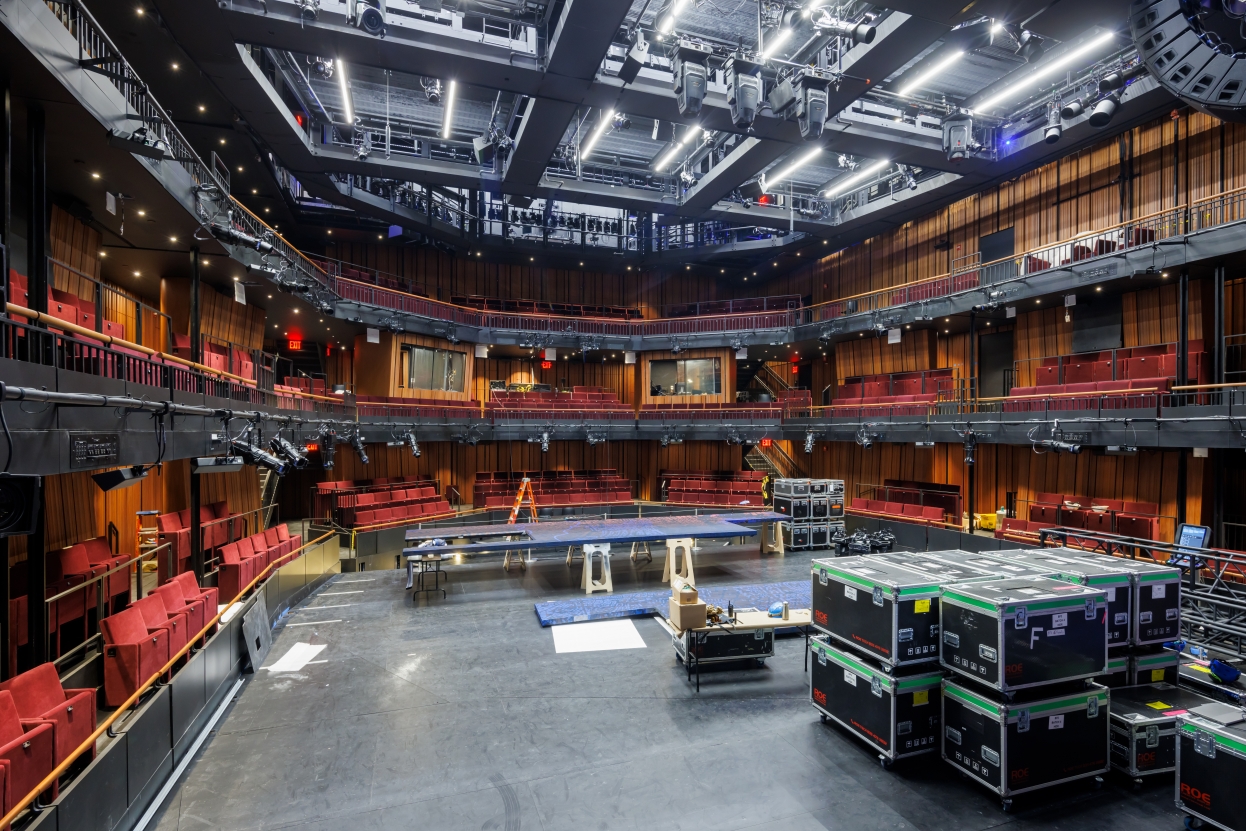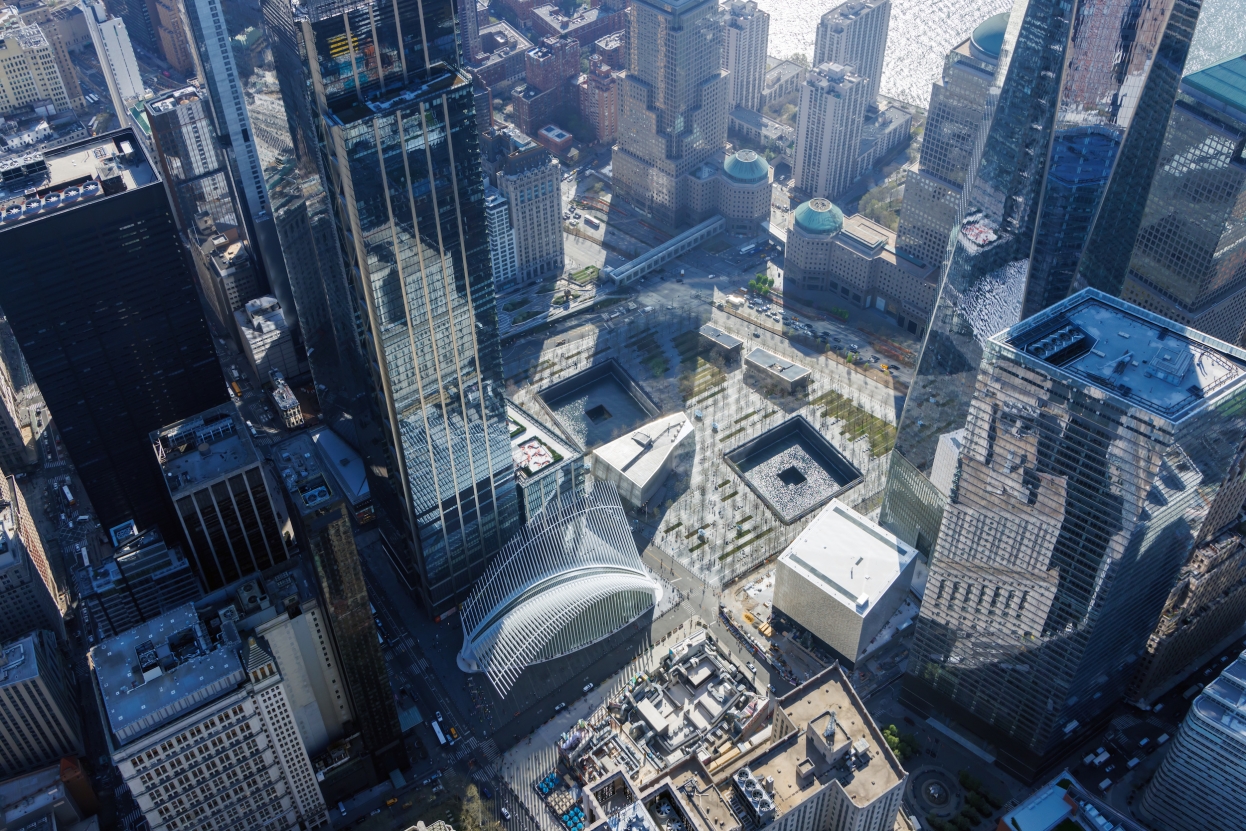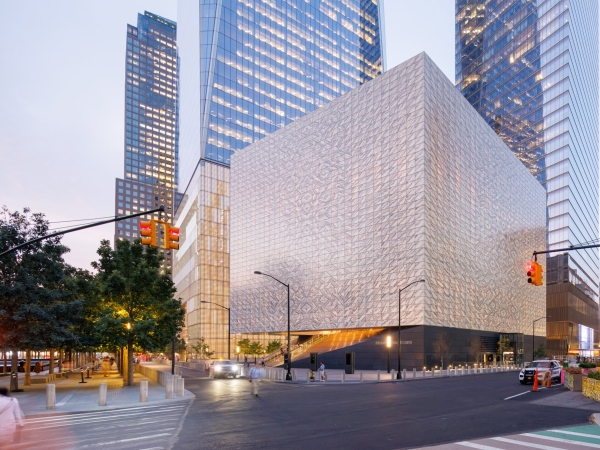A performing arts center was a key component of the master plan to rebuild the World Trade Center site following the attacks on September 11, 2001. The new Perelman Center for Performing Arts at the World Trade Center (PACNYC) provides 135,000 square feet for theater, dance, music, film, and opera, creating an anchor for the arts community and further animating Lower Manhattan. Located adjacent to the new Transit Hub, PACNYC is the culmination of Davis Brody Bond, a Page company’s over 30 years of work at the World Trade Center site, which began in the late 1980s with a Public Space Masterplan and includes our work at the National September 11 Memorial & Museum.
The exterior form of PACNYC is an internally illuminated marble-stone cube, supported on a stone base. Its simple massing is a counterpoint to the diverse forms of the site’s redevelopment and adjacency to One World Trade Center. TPC is designed to be highly adaptable, capable of being reconfigured into multiple theaters of different scales. These range in layout and capacity from a 99-seat intimate theater, to a 472-seat theater in-the- round, and a raked 737-seat, two-balcony, end thrust theater. These transformations utilize a trap equipped with removable platforms and seating lifts, four movable seating towers, vertically-retractable guillotine doors, and demountable balconies. When all the theatres are combined into one large venue, The Perelman Center can accommodate up to 1,200 people.
The Perelman Center is a technically-sophisticated and highly transformable facility. The theatres are supported by a flexible, multi-use rehearsal room outfitted to function as a performance space and acoustically separated to function as a fourth venue.The lobby has been developed to be open and welcoming. It is organized around a prominent stage platform, provided to encourage spontaneous, impromptu performances by patrons and the community. Challenges of this project included the need for movable primary building system components, acoustic and vibration isolation, highly prescriptive protective design and life safety requirements and the accommodation of third-party MEP systems. Davis Brody Bond, a Page Company, as Executive Architect, actively led the process to find solutions to these challenges with the Owner, Theater Consultants, and the Port Authority of NY and NJ which has regulatory control of the site.
Building Facts
- 127,000 sf
- Architect Magazine, Progressive Architecture Awards
- German Design Award, Special Mention
- Architect’s Newspaper, Best of Design, Civic
- World Architecture News, Civic Buildings Award




