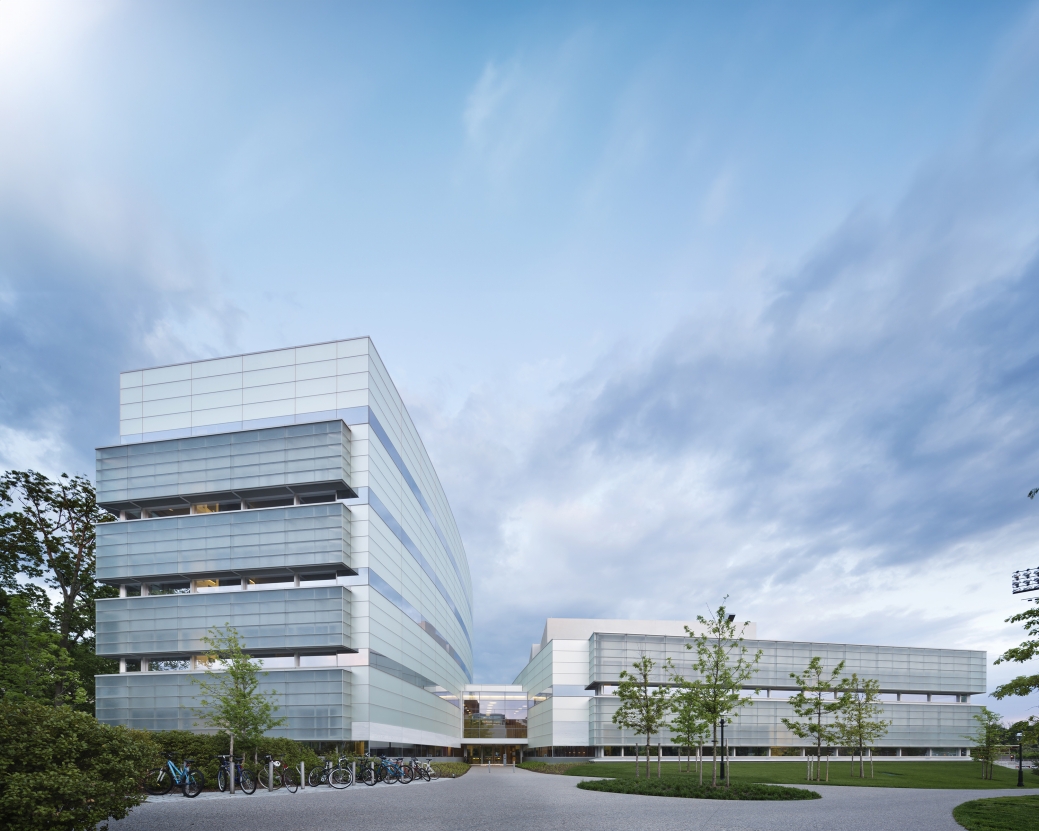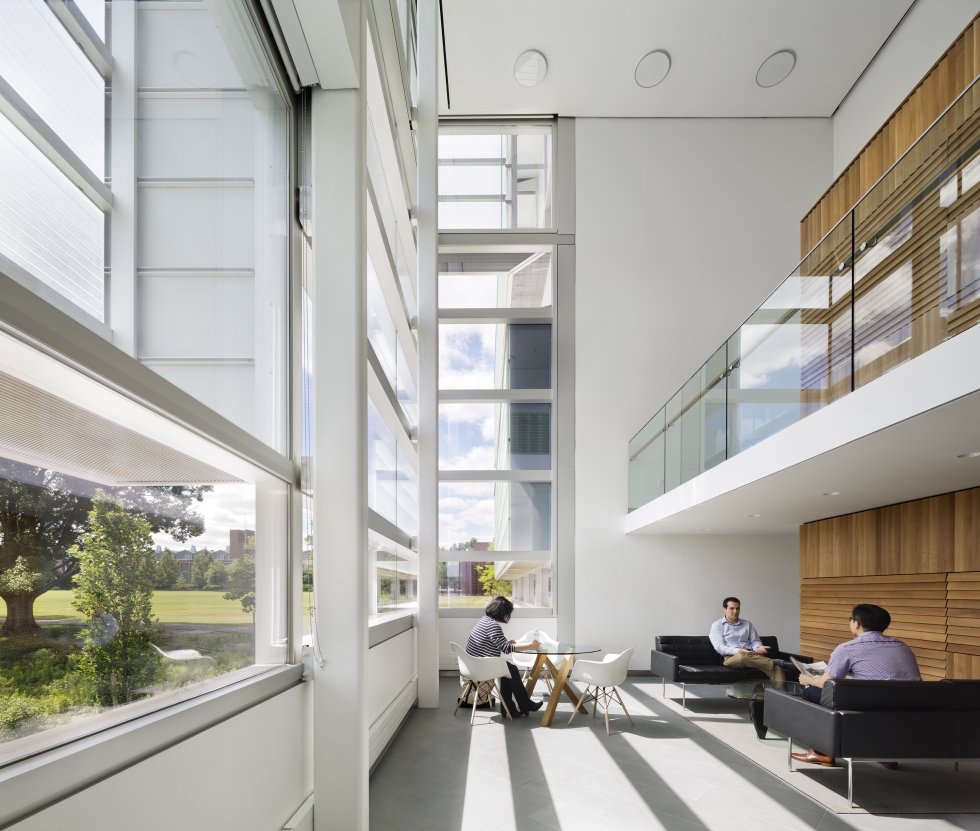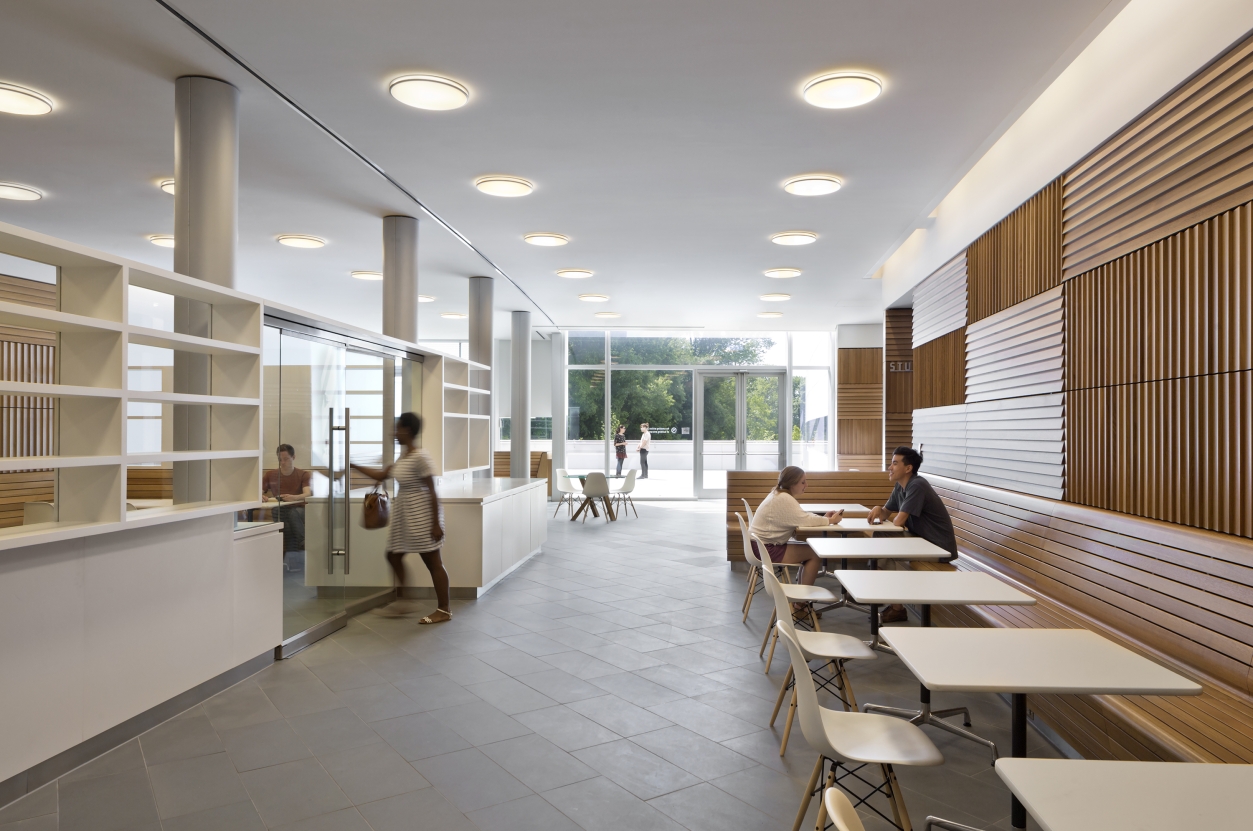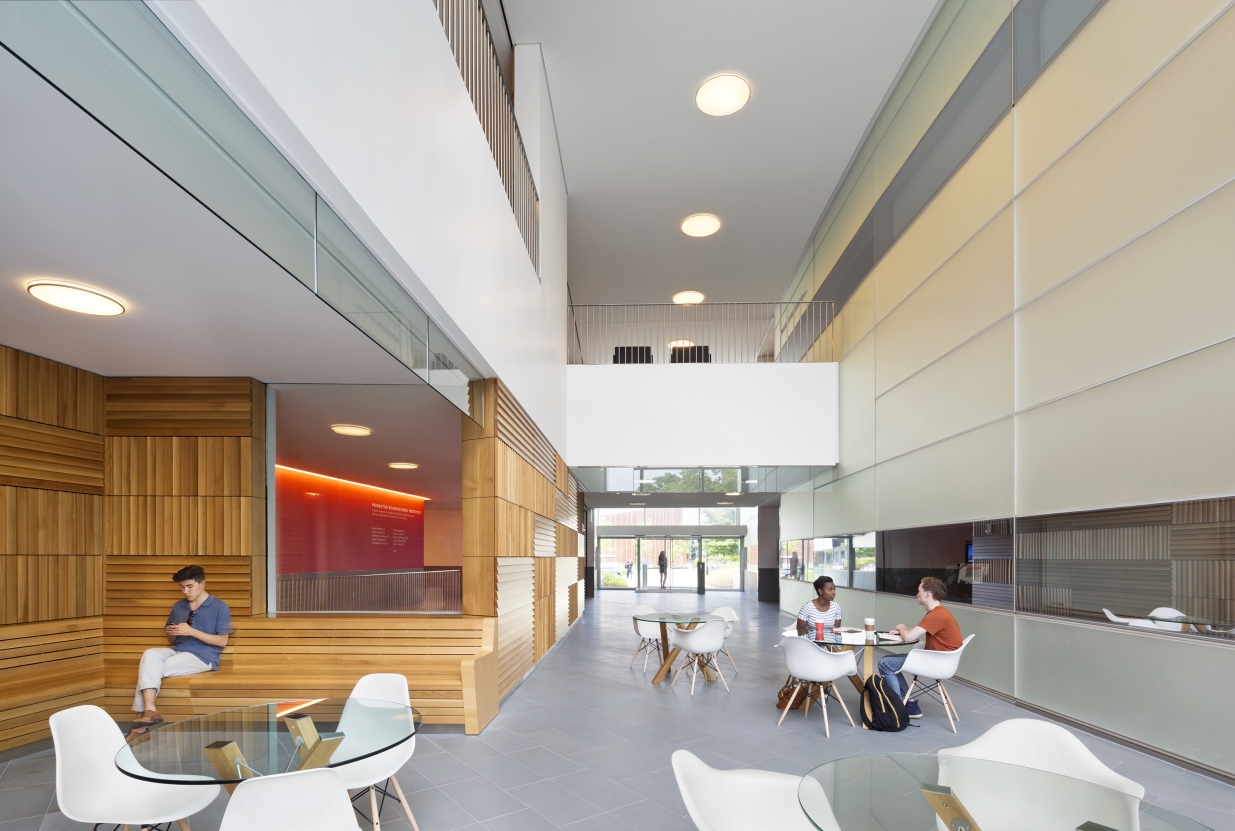This complex as designed to strengthen Princeton’s developing natural sciences precinct with two connected buildings for the Department of Psychology and the Neuroscience Institute, an initiative that put the University at the forefront of brain and behavioral sciences research. Bringing together faculty from a spectrum of departments, the project’s laboratories, offices, and teaching space were designed to create a new interdisciplinary community.
Princeton is Davis Brody Bond, a Page company’s second major collaboration with Madrid-based architect Rafael Moneo. We developed architectural details, construction documents, and a BIM digital model from his concept design. We also planned the laboratory layouts, accommodating equipment from benchtop instrumentation to a four-ton MRI scanner. Achieving the intent of the luminous ribbed glass façade was a particular challenge, and we worked closely with glass foundries and wall systems manufacturers to reach an appropriate solution that combines custom elements and standard framing.
The serene, gently curved building forms complement their site; two of the psychology building’s five stories nestle into a slope to reduce the complex’s apparent size. Interior shafts bring daylight into the building, and facades of cast glass bisected by clear windows provide diffuse sunlight to offices and lecture rooms. Despite necessarily dense energy use in lab areas, the Neurosciences Complex is on track for LEED Silver certification thanks to extensive conservation measures anticipated to reduce energy costs 15% from ASHRAE standards. The double-layered façade both cuts solar heat gain and heavily insulates the building. This reduces summer cooling needs, allowing the use of a chilled beam system. In winter, mechanical systems are augmented with extremely efficient heat recovery. Occupancy controls are used for lighting and non-critical ventilation throughout. Stormwater collection and low-flow fixtures optimize water usage.
Associate Architect with Rafael Moneo Valles Arquitetos.
Building Facts
- 235,000 sf




