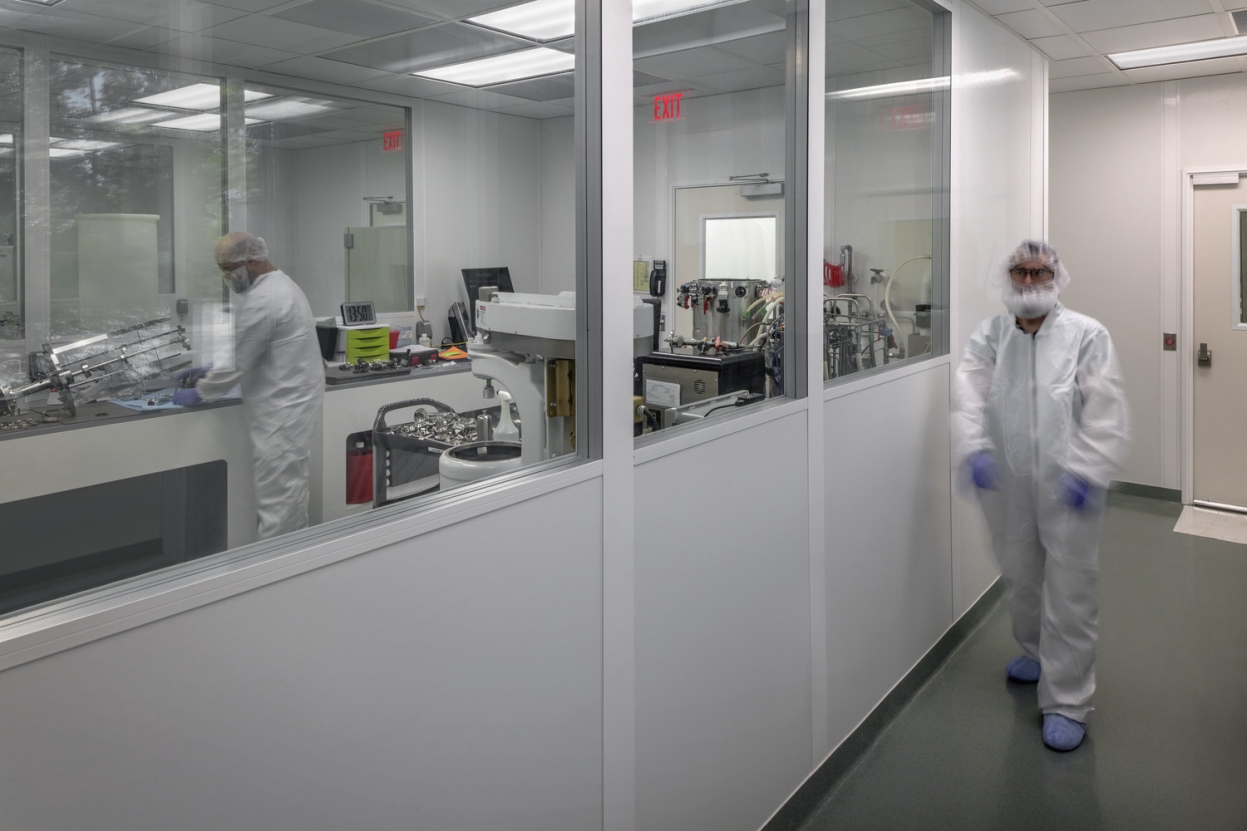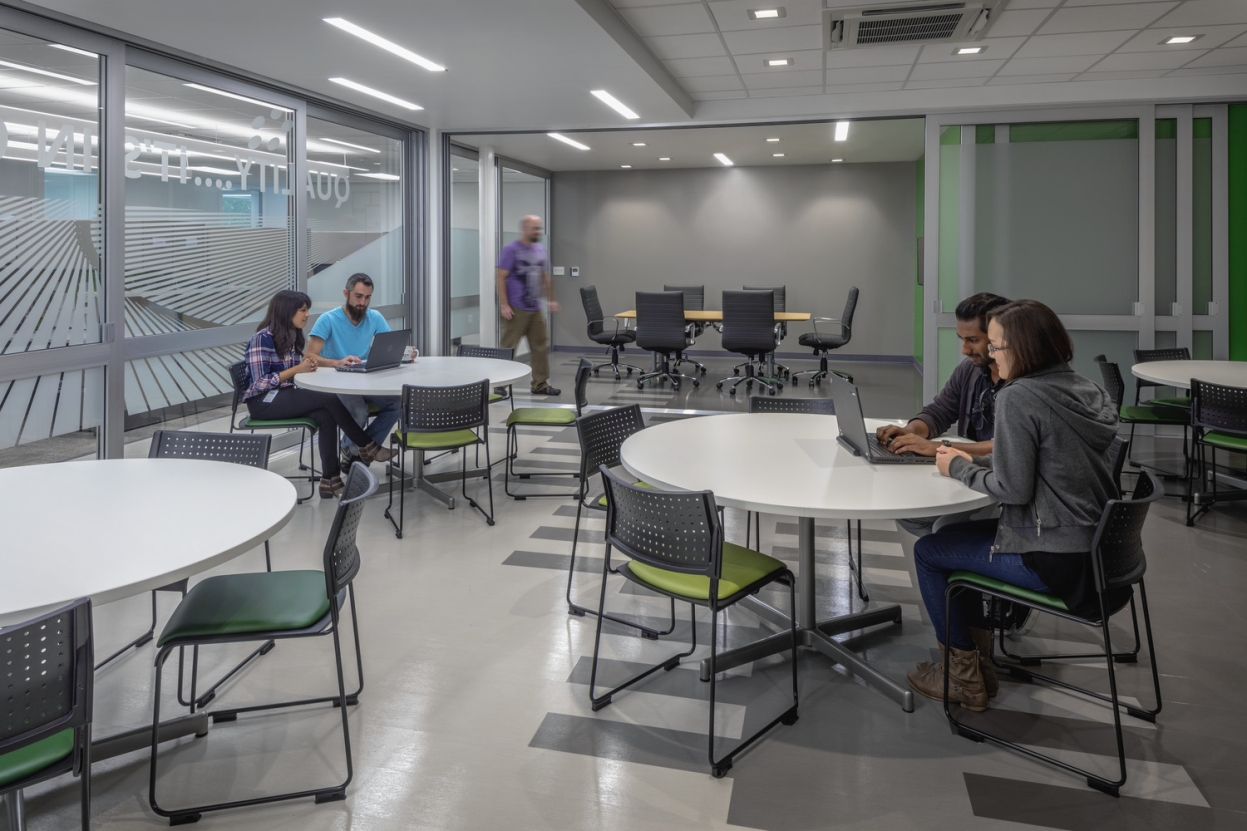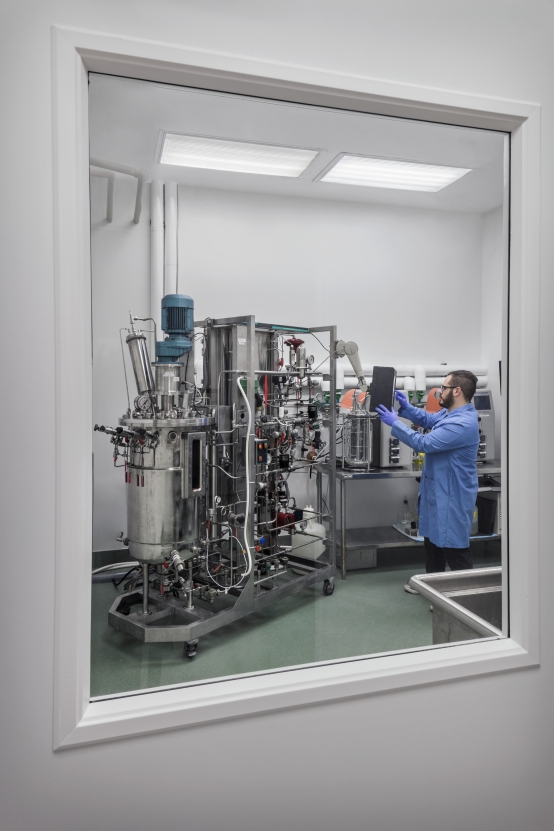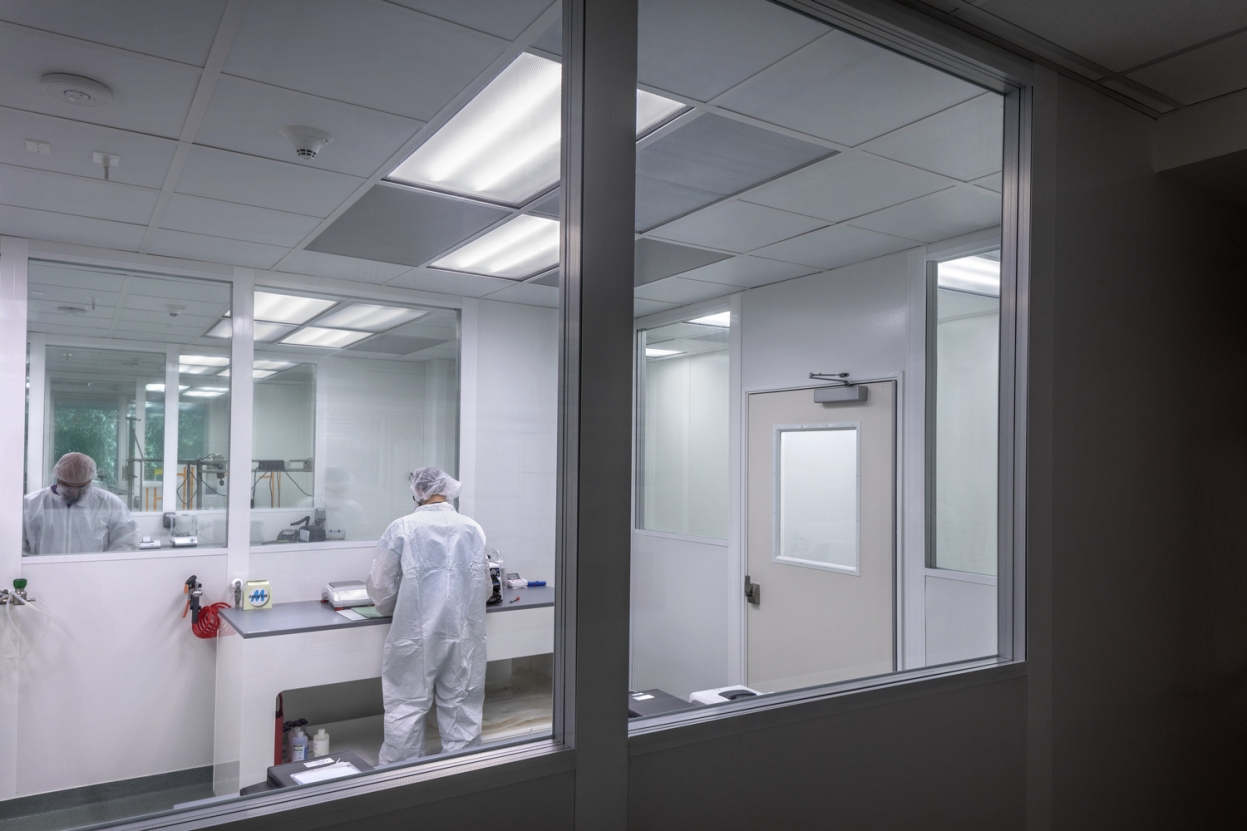VGXI, a biomedical manufacturing company, has looked to Page as a trusted, long-term partner for the planning and design of their office and production facilities. Since 2001 when their first cGMP production plant was constructed, Page has designed several other campus facilities including: a vivarium, a 15,000 SF ISO 7 clean room that contained a glass wash area with autoclave, fermentation rooms, cell bank research, chemical and material storage, a second biomedical production plant, and most recently an office expansion. To ensure continuous operations of production, the Page team developed phasing plans that moved office personnel into newly acquired lease space while existing space could be renovated into a multipurpose conference area and open office.
Half glass walls in the production plant clean room allow VGXI clients a full view of their production process without entering the controlled area. Construction of the clean room required extensive saw cutting of the existing slab to remove sumps and other items left by the previous tenants. Structural shoring of the existing roof now supports three new air handling units and a chiller. The clean room required expansion of VGXI’s existing DI water system and their nitrogen, oxygen, compressed gas and vacuum systems. An existing production plant was also renovated in phases to a research and development facility focused on small scale production and testing.
Building Facts
- 260,000 GSF
- Architecture, Lab & Vivarium Planning,
- Interior Design & Graphics
- cGMP Production Facility



