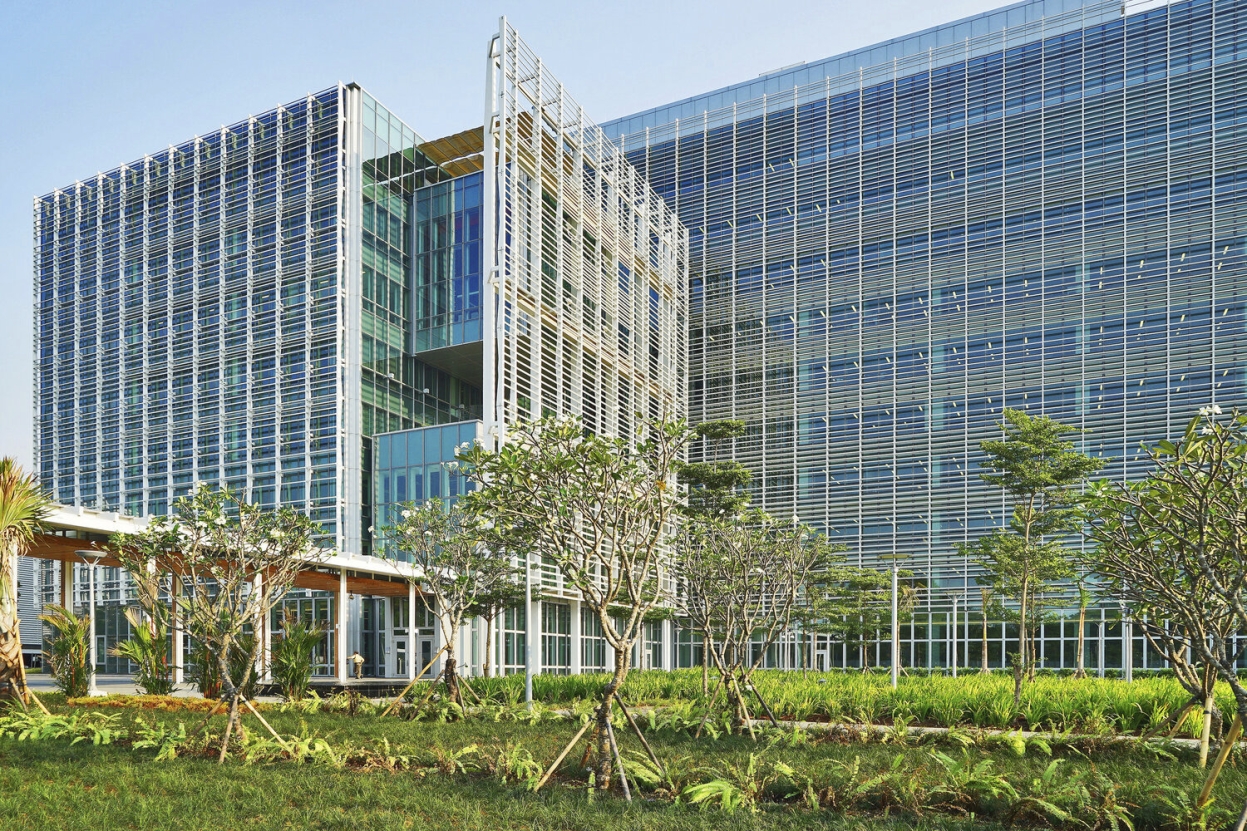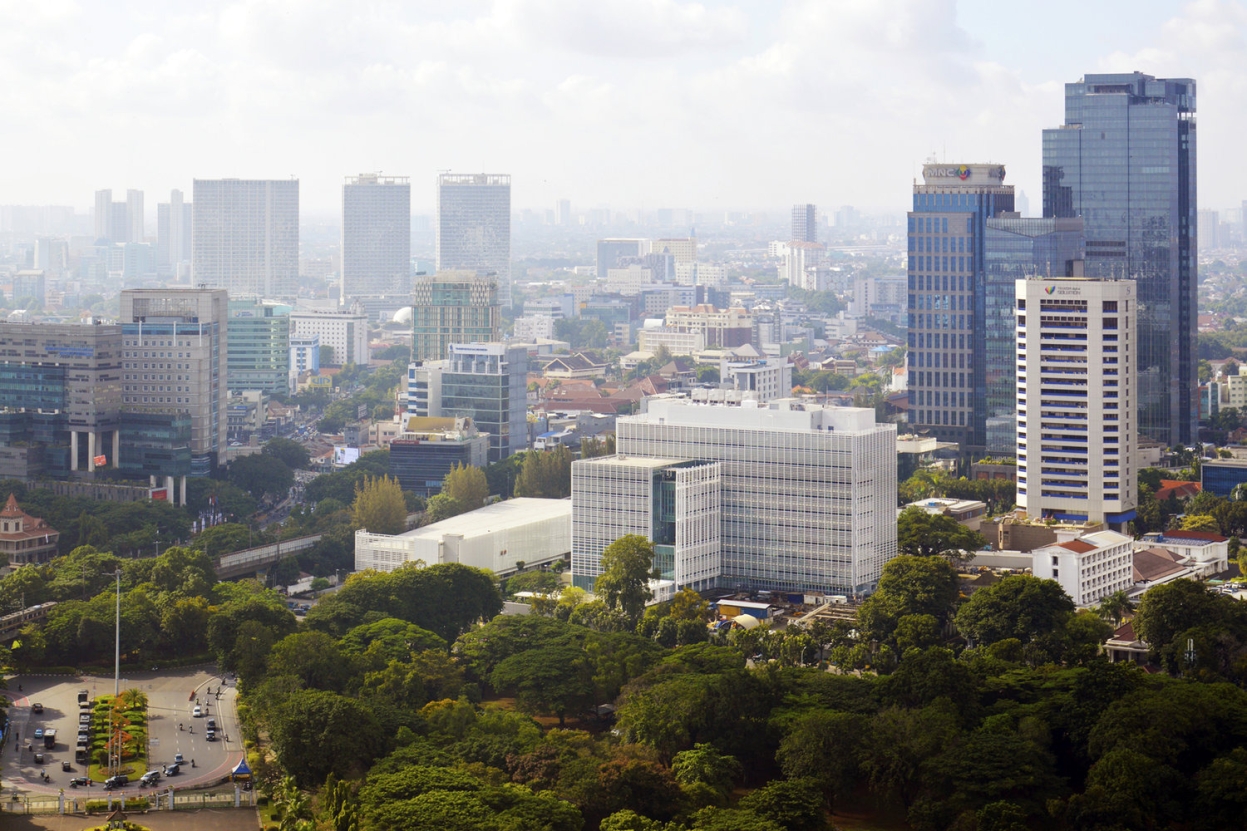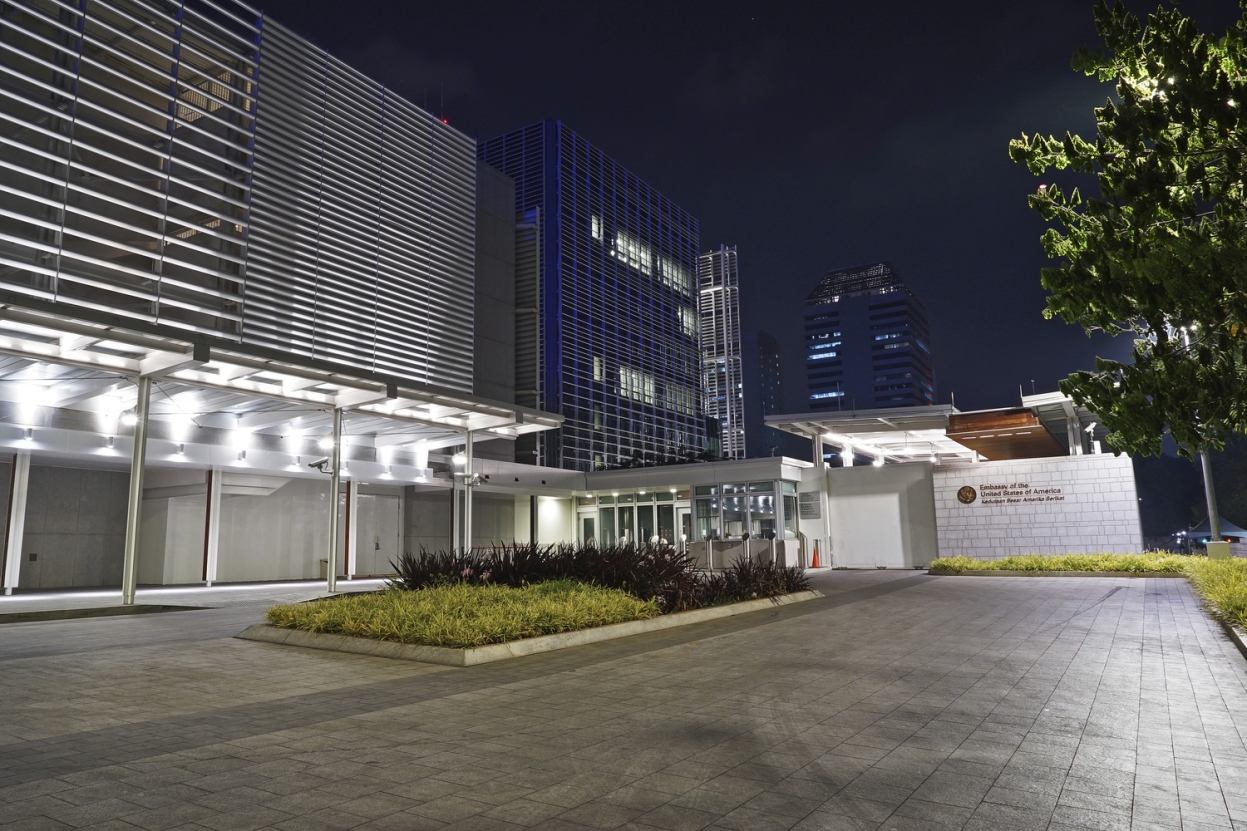This United States Embassy replaces an aging campus with a major contemporary presence suited to Indonesia’s growing international importance. The new facility is the fifth-largest US embassy complex in the world; in addition to the diplomatic mission to Indonesia, it houses the US Ambassador to the ASEAN trade federation, USAID, the Foreign Commercial Service, and a branch of the Library of Congress.
The Embassy’s architecture is especially notable for being one of the first examples of the Department of State’s renewed commitment to Design Excellence, and its open, permeable facades are a major departure from the closed and fortress-like character of many preceding embassies. Instead of forbidding masonry and concrete façades, the new embassy employs expanses of blast-resistant glazing animated by slender sunshades. To mitigate the impact of perimeter security on the host city, the Embassy uses a carefully designed sequence of planted setbacks, low knee walls and terraces, ornamental fencing, and water features.
The complex includes a 330,000 sf Chancery, structured parking for 400 vehicles, utility annexes, a Marine Guard residence, and three entry pavilions. The Chancery accommodates diplomatic offices and significant representational spaces for the public, including a library and resource center, a major event room, and Consular Services. Staff areas feature a double-height gallery for dining and gathering.
The Chancery’s form and orientation reduces its solar exposure, which is further tuned by eight-story solar screens across the main façades. Several exterior terraces on upper levels are shaded from afternoon sun by the screen wall and allow the building users access to exterior gardens close to their workplace.
Extensive landscaping saves the existing large trees and reconstructs an historic residence on the site as a garden pavilion. To mediate the impact of the region’s powerful deluges, linear rills of boulders and stones collect rainwater into bio-filtration gardens.


