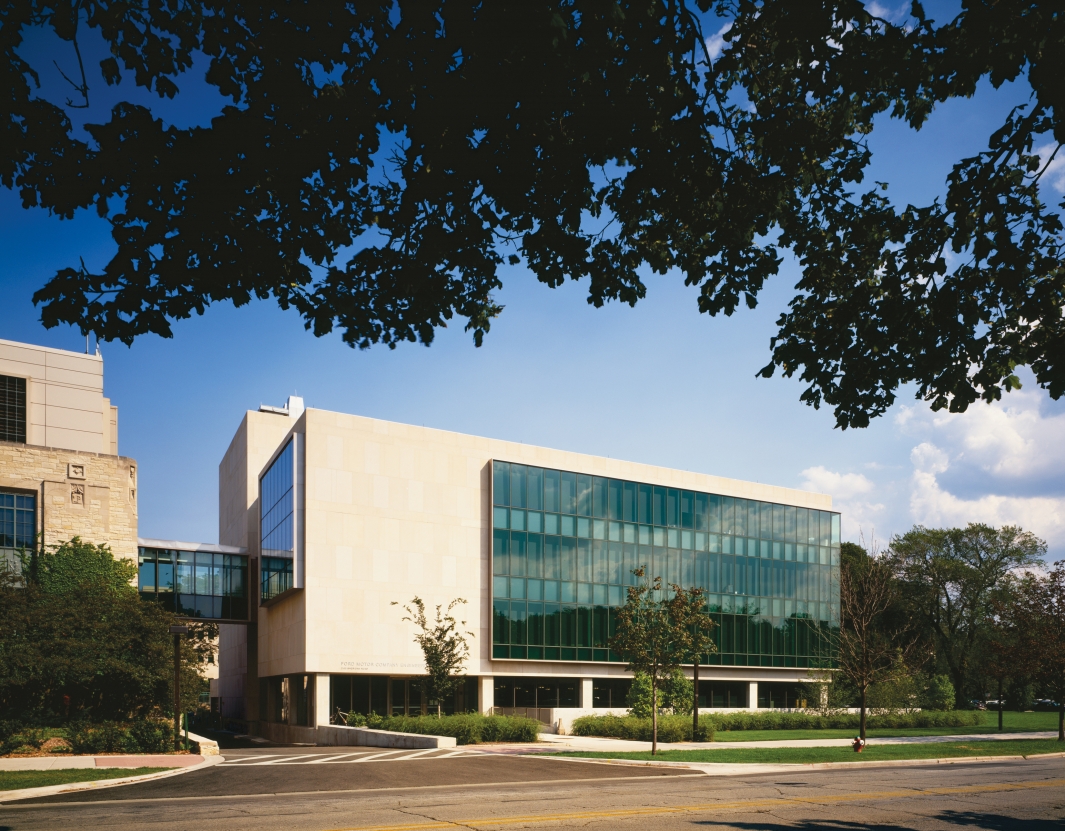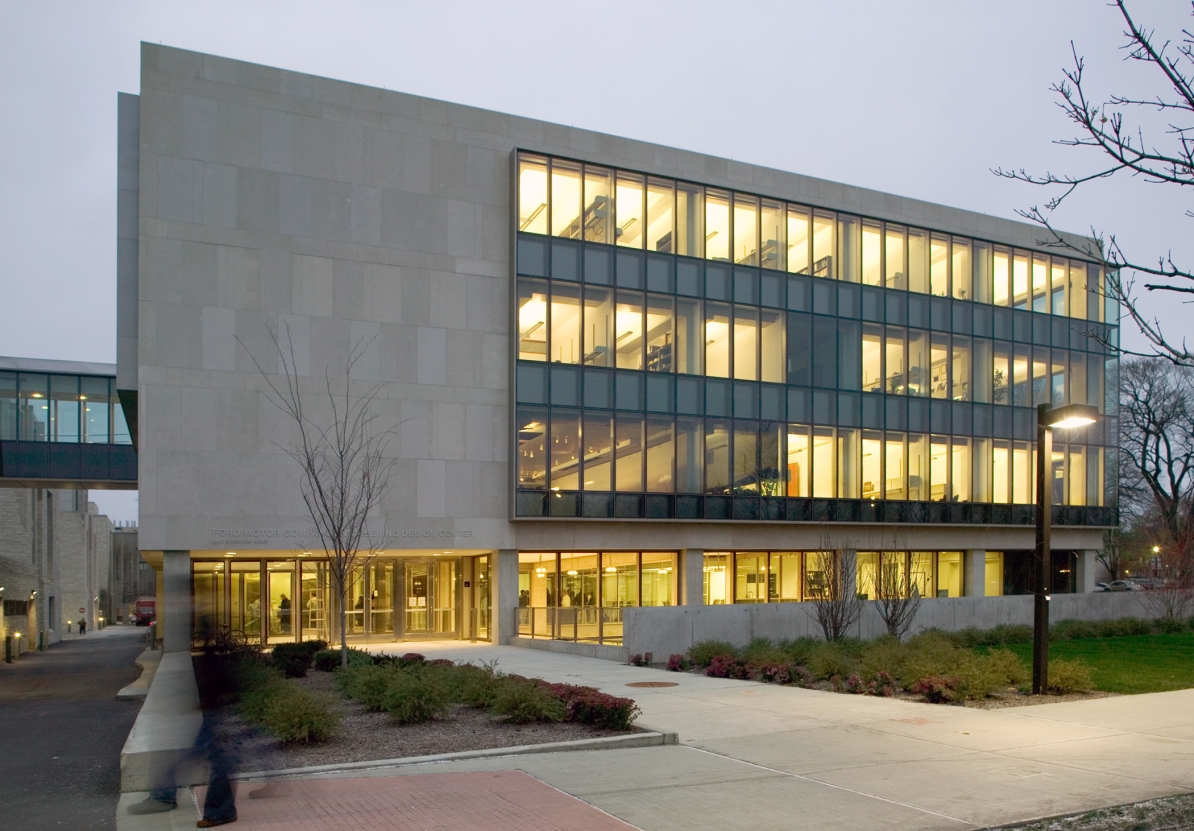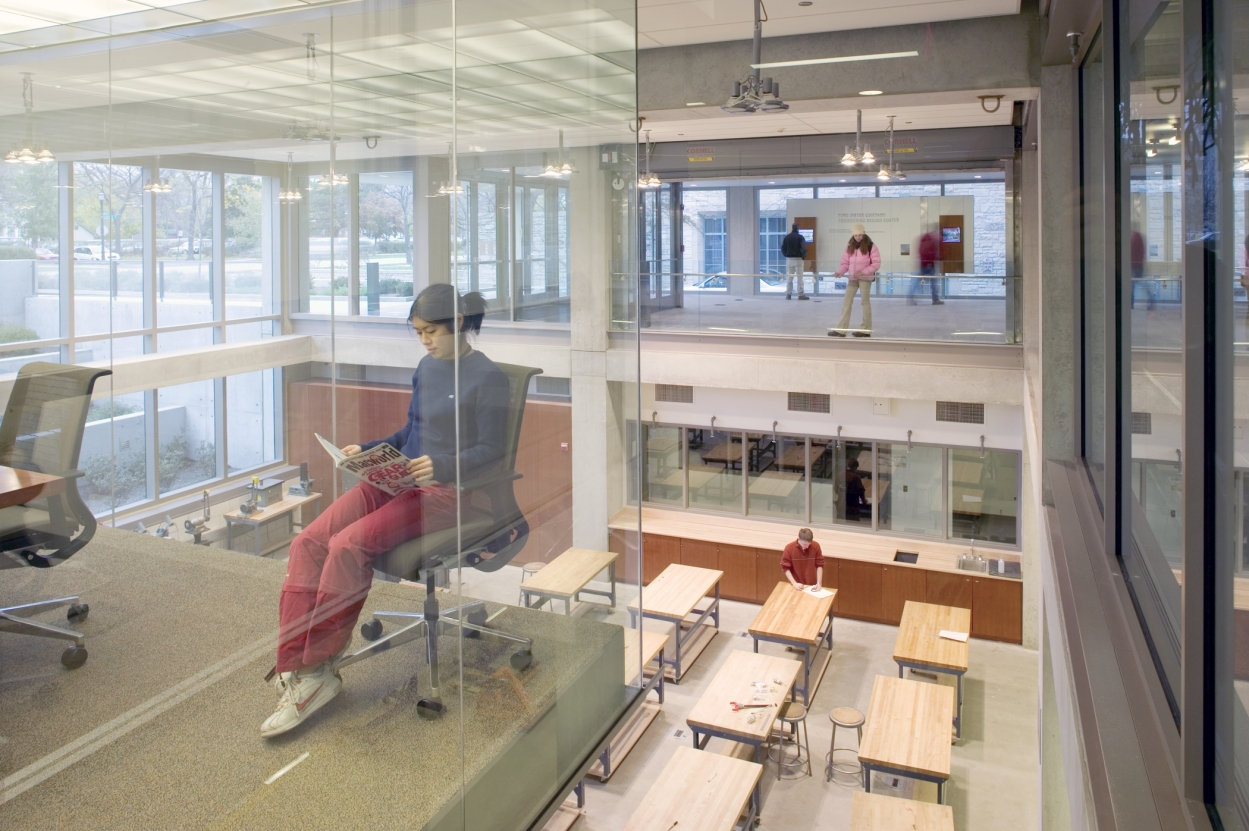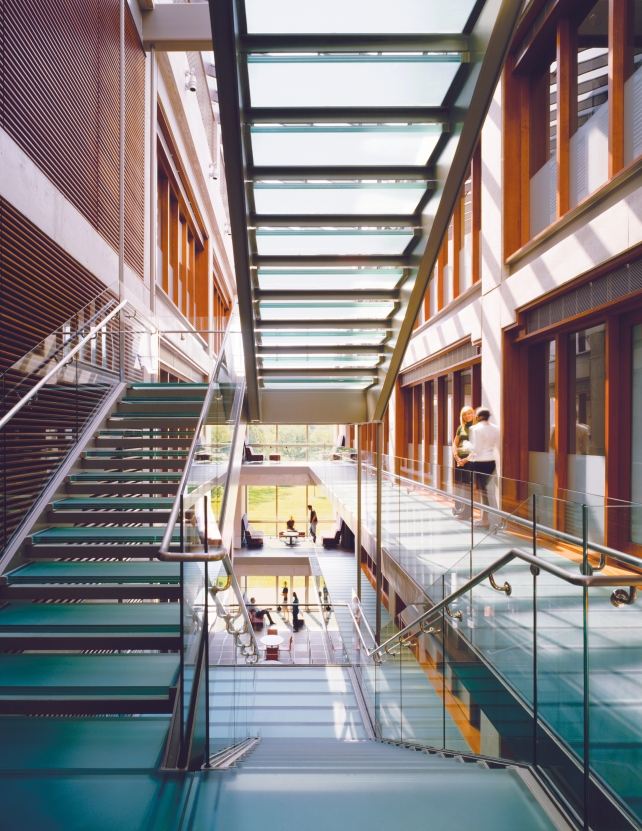Northwestern University’s Ford Motor Company Engineering Design Center is the focal point of the Robert R. McCormick School of Engineering and Applied Science’s initiatives in design education. The facility provides resources for interdisciplinary, undergraduate engineering education. The building’s program supports a wide range of undergraduate design efforts, from the first year’s integrated design curriculum, to more specialized senior projects and annual competition entries.
The building was programmed and designed to eliminate traditional departmental boundaries, and focus on the integration of shop, lab, classroom and computer space for the Mechanical, Civil, and Biomedical Engineering Departments and the newly merged Electrical Engineering and Computer Science Department, all of which previously had dedicated and specialized resources.
Team meeting rooms and study space support collaboration, interdisciplinary work and an increasing reliance on information technology. Our design supports the current trends in engineering education which emphasize hands-on project experience, group dynamism, and increased emphasis on oral, written and multilingual communication.
The building received a LEED® silver rating from the US Green Building Council (USGBC) and incorporates several sustainable design techniques including:
- the use of natural daylight in 75% of the building’s interior spaces including 1 1/2 below-grade floors
- the use of high performance glass
- mechanized sunshades with solar tracking on the façades
- a raised floor air displacement system reduces cooling loads
- an integrated retention basin that captures storm water for landscape irrigation
- increased insulation at walls and roof
- the use of materials with high recycled content
The building houses a centralized student machine shop, rapid prototyping facilities, biomedical/chemical engineering labs, studio classrooms, design fabrication and assembly spaces, a lecture hall, project display areas, and a lounge/study space.
Building Facts
- 80,000 gross square feet
- 7,430 gross square meters



