Key Takeaways:
- Design to Attract Tenants and Pedestrians: Indeed Tower's design integrates public spaces like a shaded outdoor plaza, attracting tenants and engaging the surrounding community.
- Amenities as a Competitive Edge: Premium amenities, including a spa-equipped fitness center and flexible workspaces, position Indeed Tower as a top choice for modern tenants.
- Historic Preservation and Space Optimization: By preserving the historic Claudia Taylor Johnson Hall and repurposing unused spaces, Indeed Tower blends heritage with functionality to maximize value.
Indeed Tower, located in downtown Austin, has achieved a balance of form and function that is drawing both workers and urbanites towards Austin’s Central Business District and into the amenity-rich spaces of the tower’s 36 stories. Driven by tech-sector investment, Austin has undergone an extraordinary evolution, growing upwards as quickly as outwards. Indeed Tower, one of more than 25 towers built in Austin in the last decade, provides a compelling case study of how thoughtful design can draw commercial tenants inside a building and urban pedestrians around its outer green space.
Public space is embedded in the constitution of the city of Austin, and the outdoor plaza at Indeed Tower exemplifies the values institutionalized in the city charter. In speaking about the work that went into designing the plaza, Matt Leach, Design Director and Principal at Page said, "Austin has a strong history of public space, and Page made it a priority to reflect that proud tradition in our work designing the outdoor plaza at Indeed Tower. Our design team worked hard to ensure the plaza preserved the best elements of outdoor space in downtown Austin while also reflecting the modern design of the tower." These design considerations created a seamless traffic flow from the street, through the plaza, and directly into the building. The plaza accommodates all persons and considers the environmental conditions experienced in central Texas, with abundant greenery, a water feature, and ample shade.
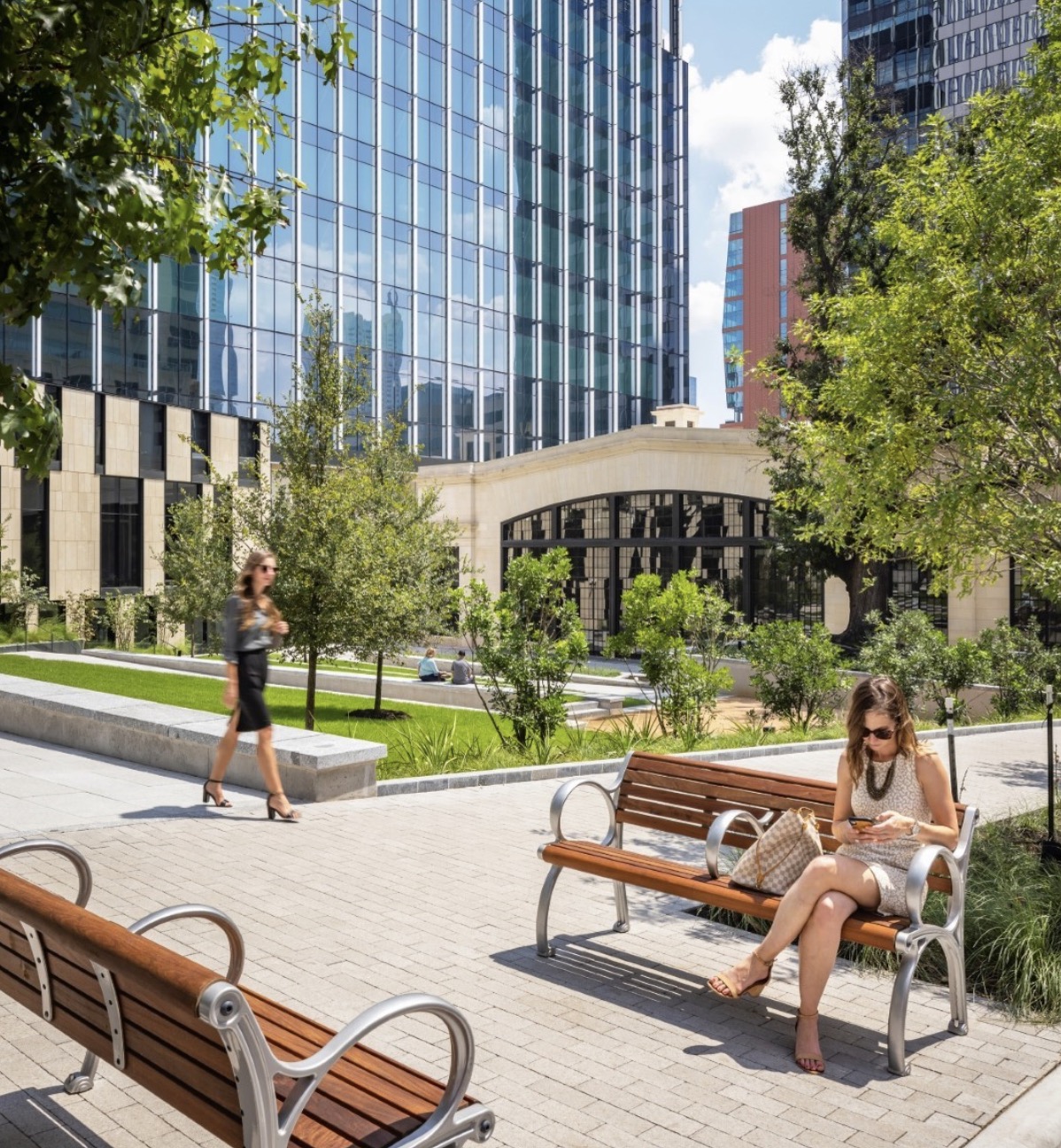
In a study conducted over the summers of 2019 and 2020, researchers identified the three factors most likely to elevate or deteriorate the greenspace experience in Central Business Districts. Those factors are shade, maintenance, and facilities (bathrooms). Indeed Tower’s outdoor plaza scores high marks in all three. Nestled at the northwest corner of Lavaca and 7th Street, seating areas within the plaza benefit from a sensible level of shade during the morning hours. Afternoons in the plaza are more enjoyable as the tower's impressive 550-foot height casts a cooling shadow, providing sun protection for people relaxing in the space. With built-in seating, walking paths, and public access to street-level access shops and restaurants, the tower’s outdoor plaza continues Austin's legacy of public space.
Sustainable Development Code, an organization dedicated to working with local governments to promote best practices in community development, advocates for city ordinances to create standards in entryway design to create vibrant downtown street fronts. They argue that thoughtful entryway design supports pedestrian walkability, which in turn supports the economic development of a downtown area. Listed amongst their most impactful standards are amenities such as benches, well-lit walking paths, and unhindered paths that lead directly to building entrances. The group also encourages architects to consider a building's exterior design in creating walking paths to complement the building’s facade.
The architects at Page who designed Indeed Tower’s ground floor entryways employed many of the standards advocated by Sustainable Development Code, going as far as preserving and incorporating a century-old building into the pedestrian experience of moving from the exterior plaza into the ground floor of the building. Street-level entryways found at the tower’s south entrance, fronting at 6th Street, and to the west opening towards the plaza, invite pedestrians into the tower’s ground floor shops and restaurants and showcase art installations found within Claudia Taylor Johnson Hall, the 100-year-old post office building preserved by architects and enveloped into the overall ground floor design of Indeed Tower.
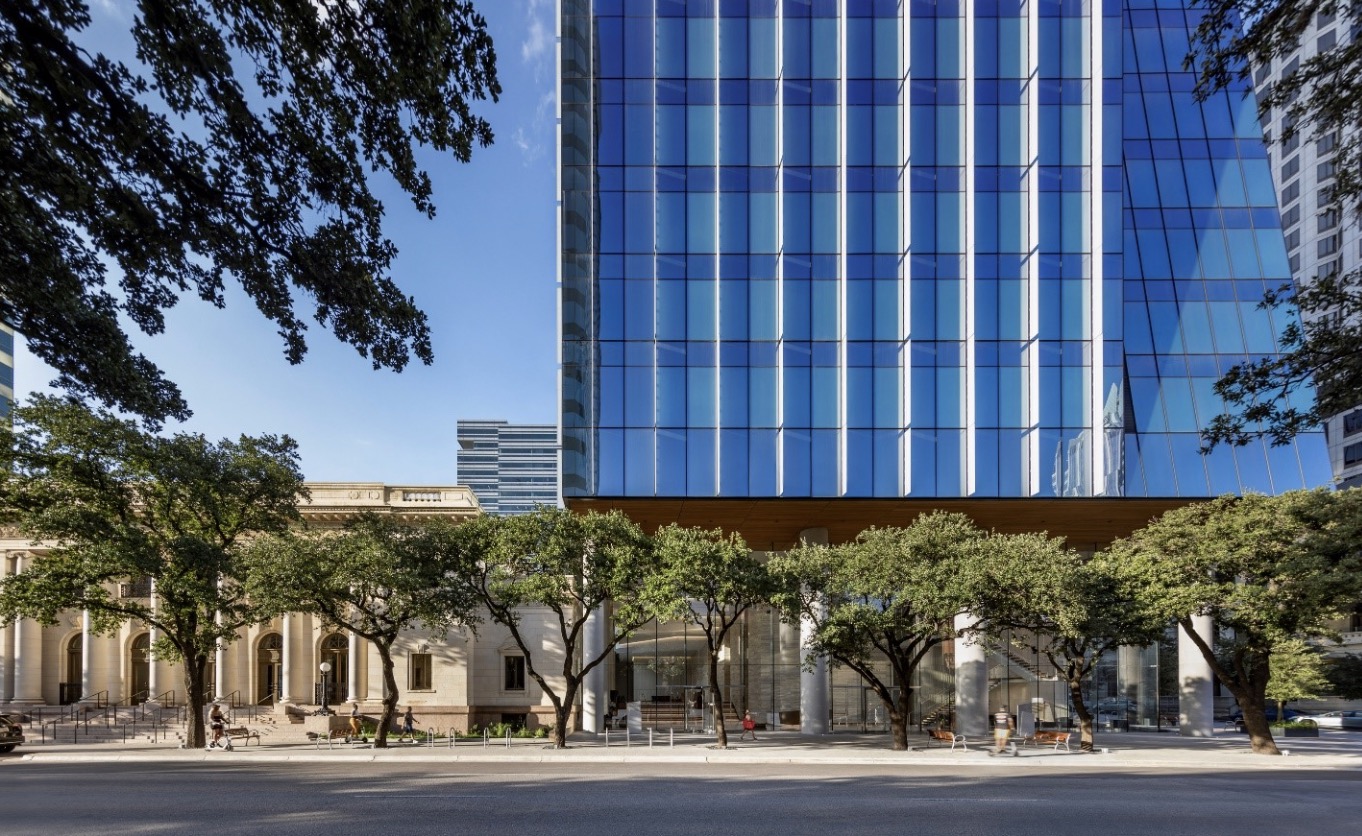
Although Austin is experiencing a period of rapid growth and investment, evidenced by the abundance of new office buildings sprouting up, the city is not immune to the real estate challenges necessitating the global rethink of office space. A recent report (see page 5, top graph) by the Downtown Austin Alliance found that 20% of office space remains vacant. Even with return-to-office reaching a post-pandemic high, the number of daily visitors and daily office workers in Austin still greatly lags behind pre-pandemic numbers (see page 5, bottom graph). New office leases are still being signed, but businesses are more closely seeking the right-sized offices. What was once deemed ‘nice to have’ has now become ‘need to have’ as adjustable floor plans and amenity-rich features are top-line requirements for businesses seeking office space.
Each new office building must compete for tenants, and winning that competition requires investment in amenities deemed most desirable by the organizations and workers buildings hope to recruit. Cushman & Wakefield categorized the top amenities as convenience, safety, and wellness. Ware Malcomb’s 2022 Pulse Survey ranked gyms and fitness centers as the fourth most desired office amenity. The seemingly more obvious requirements of parking, natural light, and Wi-Fi were the only amenities that ranked higher than fitness facilities.
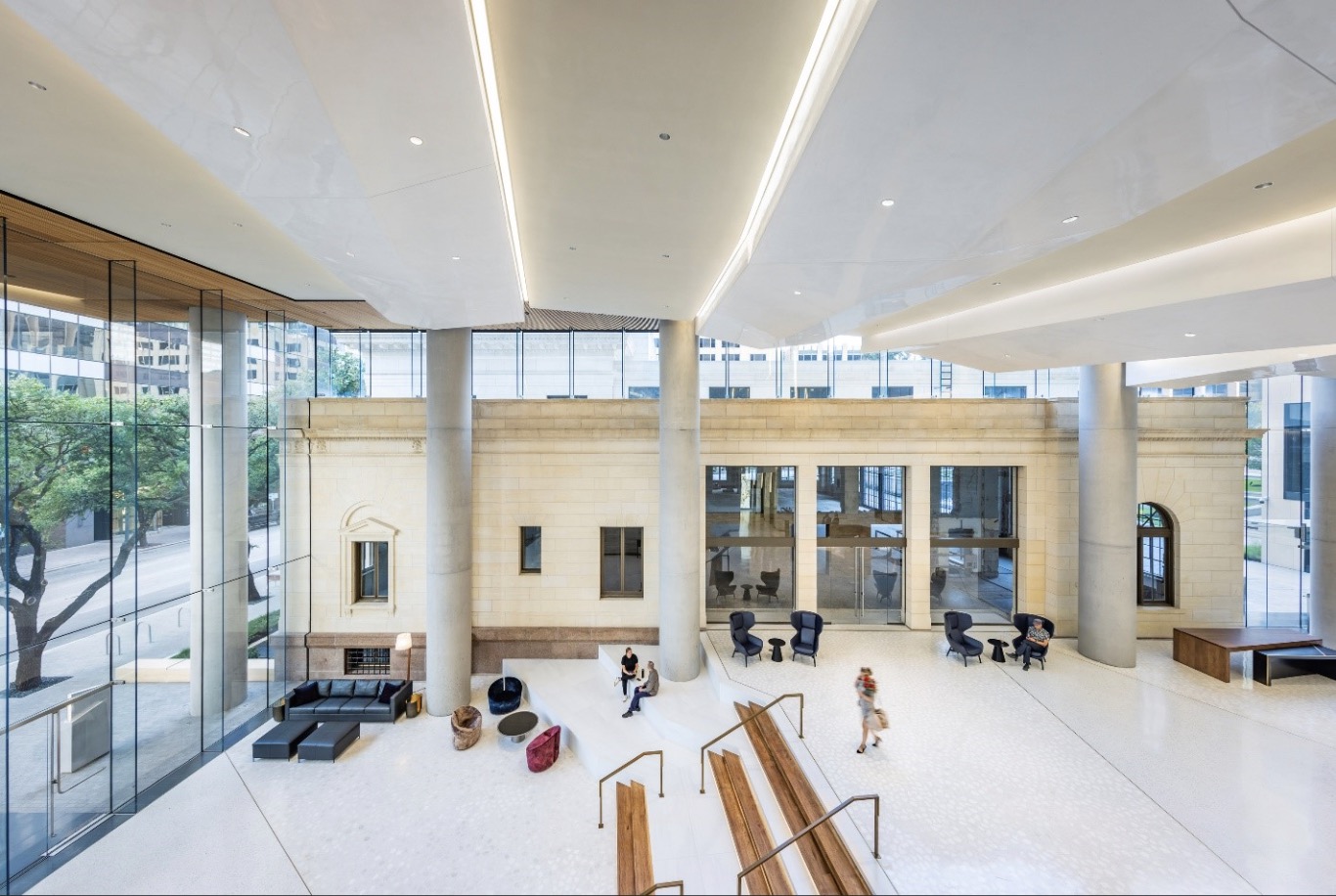
Downtown Austin is not short on high-quality amenities. One can find almost anything they need within walking distance of their place of work. This amenity-rich geography benefits citizens but can be a challenge to office buildings struggling to recruit tenants. Research is proving that quality matters, and in a setting where every affordance already exists, as is the case for downtown Austin if the same quality amenities exist within the building, people will elect to stay in the building.
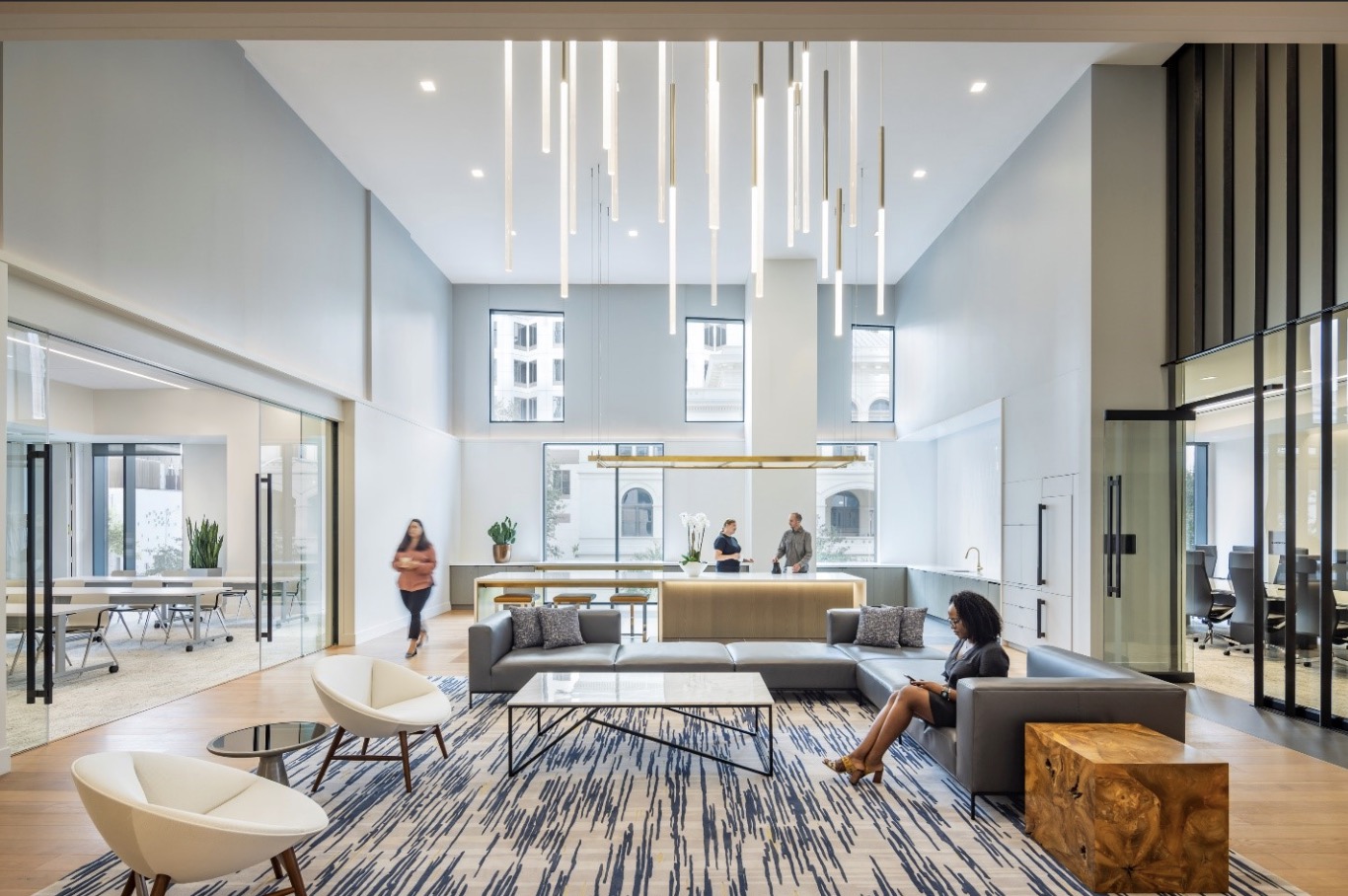
Indeed Tower’s 8,500 square foot fitness center overlooking 7th street employs a strategy of offering high-caliber amenities within the domain of the building to strengthen its pull to keep tenants in the building and convince new organizations to move their offices into the tower. Featuring a spa, showers, lockers, and personal training and yoga spaces, the fitness center located in Indeed Tower matches and surpasses many of the fitness offerings located within walking distance of the domain. With the addition of a thoughtfully designed high-class fitness center within the tower, office workers maintain access to the rich amenities they’ve become accustomed to, and Indeed Tower strengthens its case as a desirable destination for businesses considering new office space.
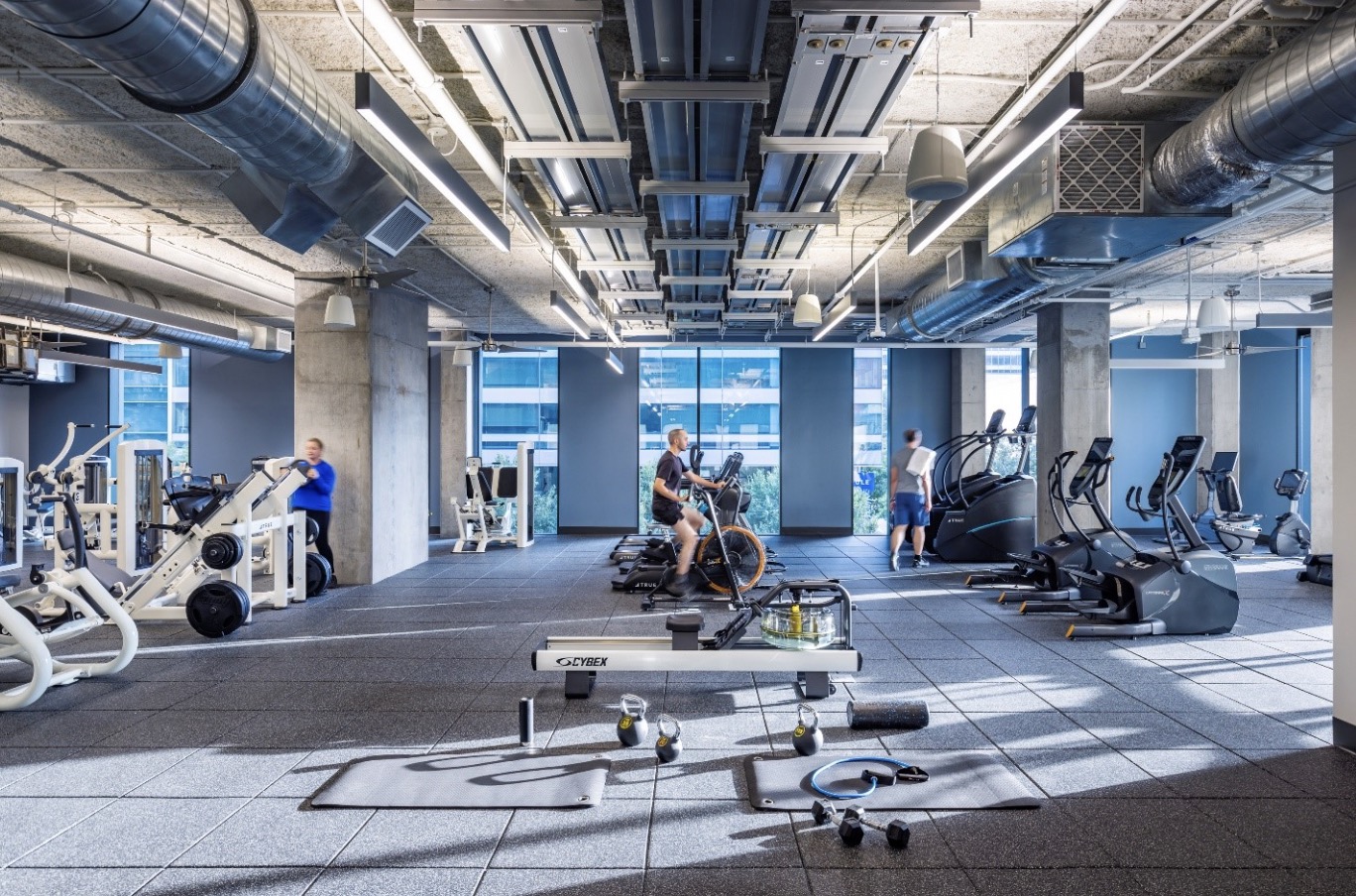
Similar to the way designers preserved the 100-year-old Claudia Taylor Johnson Hall Post Office Building and made it a central part of the Tower’s exterior design, designers maximized the Tower’s interior, seeking ways to increase the range of offerings within the building. Indeed Tower’s above-ground parking was designed around Claudia Taylor Johnson Hall’s loading bay doors. These tall doors, plus the ground slope, created matching sloped areas of hard-to-use space. Rather than allowing this space to go to waste, designers added a tech-forward conference area to consume the space above the loading bay doors and beneath the first row of above-ground parking levels. This space is utilized by tenant businesses, increasing the value proposition of leasing space within the Tower, and external organizations hosting conferences in downtown Austin, contributing to the growth of the downtown Central Business District.
Austin is experiencing many of the same occupancy challenges as other cities around the world. Indeed Tower showcases an array of intentional design elements to draw tenants into the building, encourage occupants to spend their day within the domain, and invite pedestrians into the ground-floor amenities of the building’s interior and exterior.
Jennifer Wegner is the Editorial Manager at Page.
References:
Atchison, J. (2024). Widely valued but differently experienced; understanding relationships with greenspace in the CBD. Landscape and Urban Planning. Vol 252, available online. https://www.sciencedirect.com/science/article/pii/S0169204624001749.
Sustainability City Code. Standards for Attractive Entrances to Public Spaces. Chapter 4.3: Pedestrian Mobility. https://sustainablecitycode.org/brief/standards-for-attractive-entrances-to-public-spaces/.
Downtown Austin Town Alliance. October 2024, Quarter 3, page 5. https://downtownaustin.com/wp-content/uploads/2024/10/DAA-Quarterly-Report-Update-Q3-2024.pdf.
Cushman & Wakefield. (2023). Corporate office market lives flight to quality. https://www.cushmanwakefield.com/en/brazil/insights/flight-to-quality.
Derven, R. (September 2023). The Evolution of Office Amenities. NAOIP Commercial Real Estate Development Association. https://www.naiop.org/research-and-publications/magazine/2023/Summer-2023/business-trends/the-evolution-of-office-amenities/.

