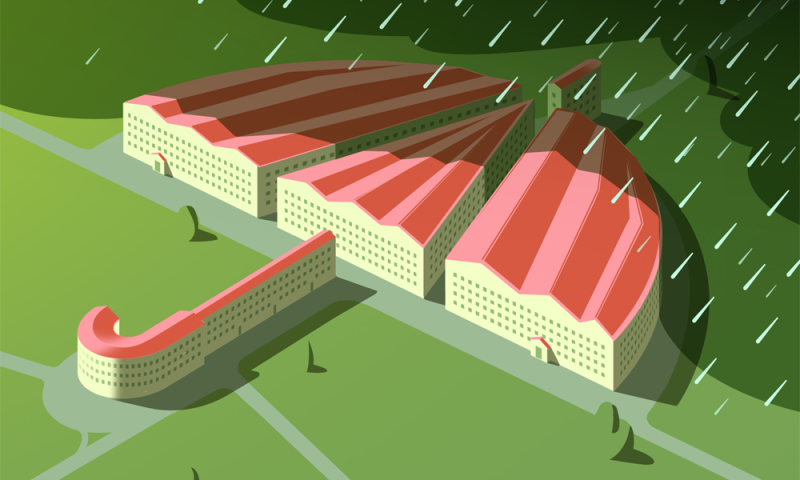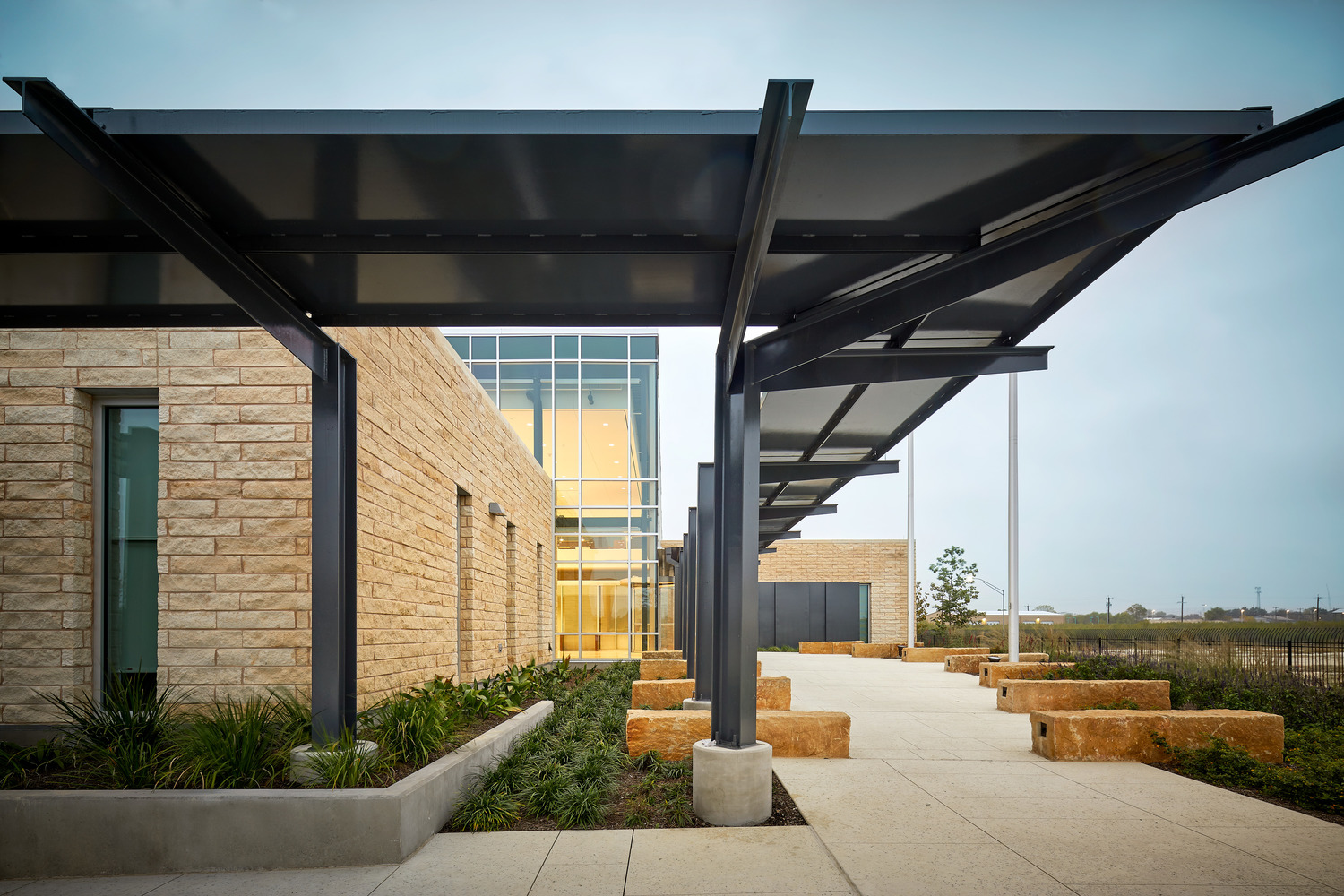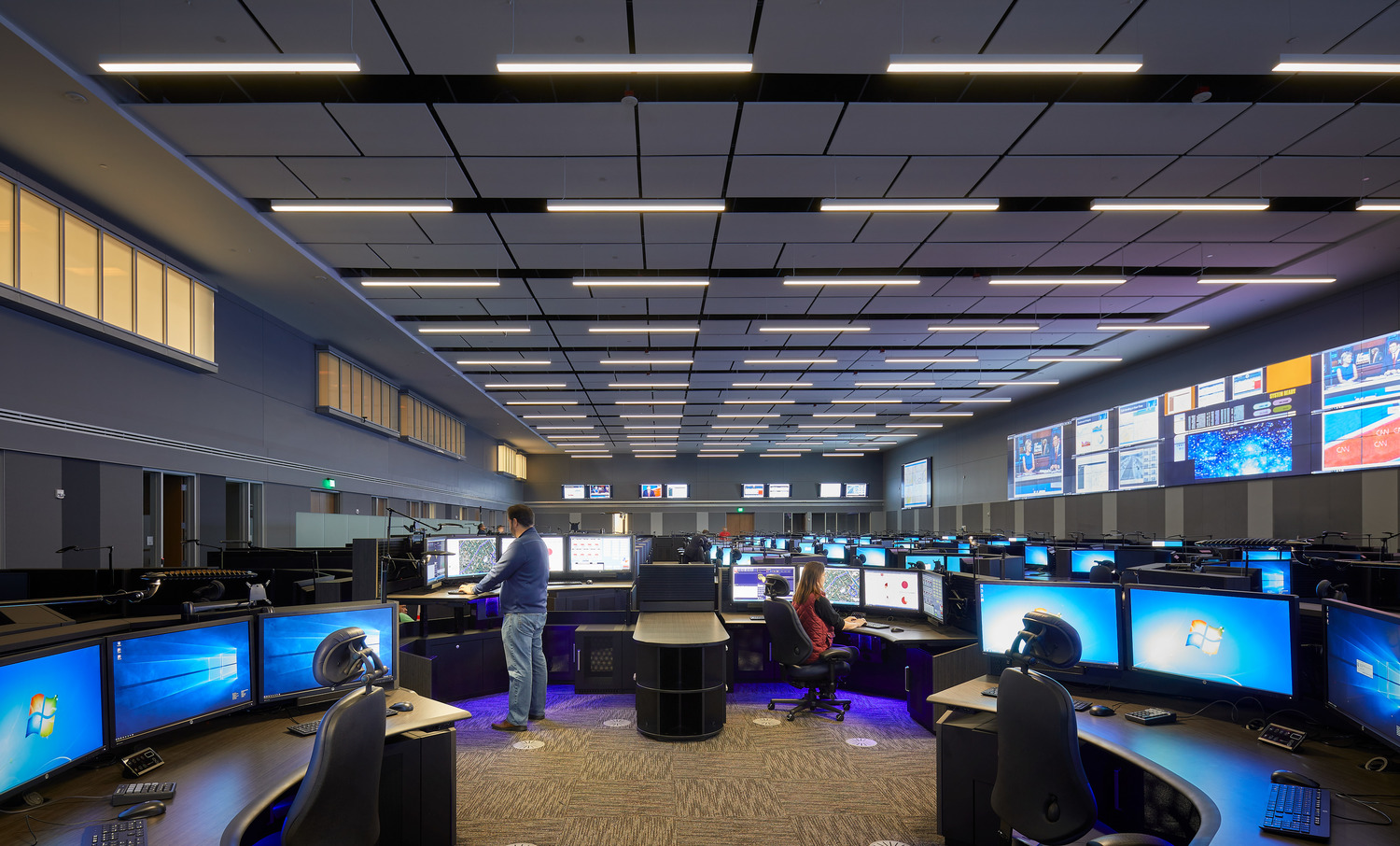
Mechanical, electrical, and plumbing infrastructure needs to be evaluated during the design phase for added resiliency.
At the Quarry Run Regional Operations Center in San Antonio, Texas, resiliency wasn’t just a concept but a clear directive. A tour of the operations center doesn’t start with its bright, sunny administrative spaces or even at the high-tech, futuristic public safety answering point. Instead, all tours begin in the electrical room deep inside its hardened, mission critical core.
The room, with its rows and rows of electrical conduits aligned in an intricate pattern of overlapping and parallel pipes, is the building’s beating heart. The mechanical room also gives a sense of the complex and thoroughly thought-out systems that make this building fully resilient and seamlessly operational in any emergency.
To achieve resiliency goals, the facility was designed to withstand severe weather events and back up four different public safety call centers across three counties. The client knew what the responses to those events were, and how the building needed to operate before, during, and after each event.
In particular, the mechanical, electrical, and plumbing systems design had to overcome multiple types of failures. Incorporating redundant components and pathways ensures that power is always available to the facility and that all communication equipment stays within operating temperature.

Defining resiliency
Page Engineering Director Cameron Brown developed the following questions to guide owners through defining the level of resiliency required for their buildings:
What type of failures or events are you planning for?
It could be a natural disaster or a failure in one of the building’s systems. Each event will need a separate response. Do you need to plan for hurricane winds? Are you in the 100-year floodplain? Or a 500-year floodplain? Are you in an earthquake zone? Will you seismically rate the equipment and/or the pathways?
It’s important to discuss the faults you want to plan for, what types of responses are appropriate, and whether to plan for multiple simultaneous failures of separate systems. Answers to these questions will significantly change the design.
How long do you plan to be without resources?
What is the plan to overcome the fault – spare parts? Fuel? Water?
How many spare parts will you store, and where will you store them? How much fuel do you need on-site? How difficult is it to get fuel? Where will the fuel truck park to refuel? Is a temporary generator connection a better option than on-site generation? If you are using chilled water for cooling, will you store water in case of a water disruption? Do you need pumped refrigerant units for critical spaces instead of water storage? These questions help owners think through how to respond during the event.

Will the building be operational during the event?
Different events pose different real-time operational challenges. For example, if the building needs to be operational during a hurricane, that will change what equipment, if any, can be placed outside. That, in turn, raises the issue of whether to incorporate hurricane-rated generator enclosures or build generators into the building. What if only part of the building needs to survive? How does that change the electrical distribution and HVAC systems?
Will the building be staffed 24/7?
That decision defines the type of responses the system can have and how much automation is required to respond effectively. If the building is only staffed during normal business hours, then more automation may be necessary. If an operator is always present to help triage the situation, the demand for automation will be reduced. Finding a balance is important.
