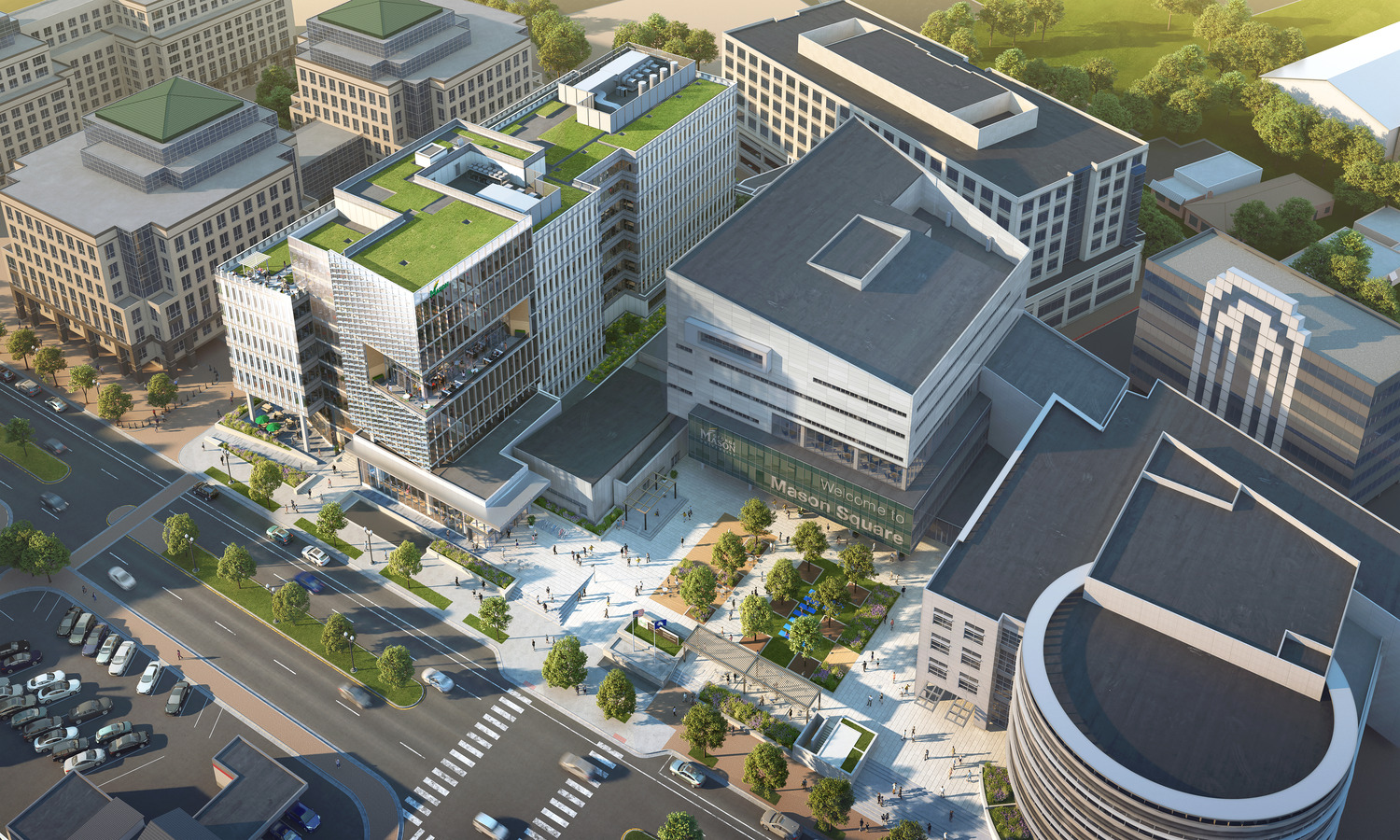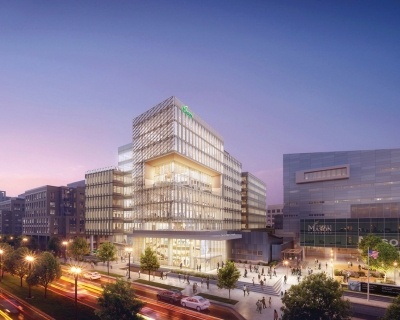
Spanning an impressive 345,000 square feet, the new Fuse at Mason Square building at George Mason University in Arlington, Virginia, is a testament to the university's unwavering commitment to sustainability. This state-of-the-art facility is home to cutting-edge research and development laboratories, dynamic classrooms, and modern offices, facilitating collaboration between academia and industry. It features corporate innovation centers, incubators, and accelerators designed to nurture entrepreneurial spirit. The building also offers vibrant convening spaces and retail options, creating a lively community hub fostering creativity and collaboration.
Page architect Design Director Rob McClure explains how the core of the building was designed to feel like a Main Street:
The planning we developed was really to encourage people to mix together in that Main Street spine with collaboration spaces on both ends so that when an industry partner comes up the elevator, they don’t go straight to their space. A Mason student doesn’t go straight to their classroom. They mix together in that Main Street spine.
The thought of a Main Street inside a building is certainly evocative. Did you incorporate that sensibility throughout the building?
We wanted to encourage what we call effective intellectual collisions. All the space, all the people coming out of the classrooms and labs, collide within the hallways. We made wider hallways. It was about trying to make sure we were able to engineer and design a building that really encouraged collaboration among its occupants and brought the community in.
In your mind, what is the Fuse building?
We stuck to the idea of the mission for this building and really thinking about using the building to recruit the best and brightest industry partners, students, and faculty for Mason.
Can you explain how Fuse contributes to innovation and collaboration among industry partners?
Our team looked at several projects that had a similar idea of mixing industry partners and higher education. A lot of them were stratified. We said, ‘We’re not doing that, we’re mixing it.’ On every given floor of this project, there is an adjacency of industry partners to Mason, and the labs, the cool stuff, and all the robotics; that space is on every floor. The idea is that there is cross-pollination between all these different users on the floor. It’s really taking this ecosystem of innovation and putting it into practice architecturally.

Sustainability is one of Mason’s core missions. How did you incorporate that into the building?
We looked at a path to net zero energy. The way we approached the design of the project was to start the sustainability conversation with the basics, the things you would do as a good global citizen. But then we said, ‘What can we do further than that?’ First off, we used triple glazed glass. That’s like super-insulated glass. It’s something you don’t see in most buildings.
My personal favorite is one of the features which I still can’t believe we’ve done it. Basically, when you look at the building, most people are going to be like, ‘Well, why is it angled?’ We looked at the sun, the optimal radiation, the angle, and we tilted these photovoltaic fins that generate electricity. It’s a striking statement. It is literally a symbol of Mason’s commitment to sustainability.
Since COVID-19, air filtration in buildings has become a big issue. How did you handle that?
We looked at all these different smart building technologies, such as the ability to take the HVAC, the cooling, and the heating, and fine-tune it based on the occupancy of the room. It even starts to look at the carbon dioxide that’s in a room and starts to adjust the flow of air, which also contributes to the wellness of people. You basically have a building that’s a lot smarter than most buildings.
Any other sustainability efforts to highlight?
There are so many. It’s really about being a good steward of the environment. There are shower facilities that will allow people to ride their bikes to the building. There are electric charging stations. This project has a lot of green roofs. We choose natural (plant) species and some pollinator types. There is a ton of research that says access to nature helps in terms of wellness. And it retains water and reduces the amount of water we’re putting back into the system, which is a great thing for the environment.
What does this project mean to you?
Mason’s mission is just spectacular. You look at its rise in terms of research, and its rise in terms of diversity. It’s on a path, you can see it, and being part of that has been one of the best, most exciting projects of my career.
This article originally appeared on the George Mason University website here.

