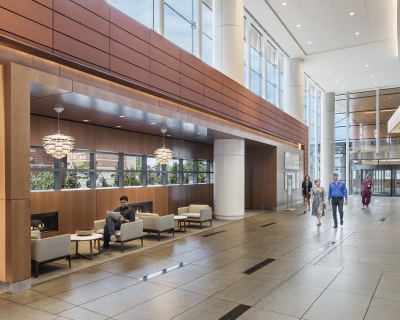To improve outcomes within the healthcare setting, the Planetree organization has long championed an empathetic approach to the design process. Embracing a human-centered approach, the Planetree philosophy filters all decisions through three focused lenses – Empowerment, Dignity and Compassion – with an underlying foundation in safety, effectiveness, and well-being for patients and caregivers.
We have long been committed to the Planetree philosophy. To advance project outcomes and create positive working environments for our clients, we balance critical thinking with ingrained empathy. Two decades ago, we had the good fortune to work on the Planetree Demonstration Unit at Trinity Medical Center in Moline, Illinois. Most recently, we designed a Planetree Designated® Patient-Centered Hospital for Stamford Health.
Embracing the Planetree philosophy offered Stamford an active strategy for overcoming challenges faced by many institutions: lowered confidence in its brand, fractured medical staff relations, low staff engagement, low patient satisfaction, and lack of community connection. Intervention and innovation began with a new administration, and a resounding consensus grew to transform the Stamford experience by adopting the human-centeredness of the Planetree philosophy. Thus began the creative process of reimagining patient care in Stamford. After embarking on the Planetree journey and a two-year process of complete reorganization and cultural change, Stamford Hospital realized the existing built environment could not support their desired model of patient-centered care. Thus began the design of the New Stamford Hospital.
Conceived around three words – Embrace, Care and Heal – the hospital’s design evokes empathy for patients, their families, care providers, and the community. As a good steward of the environment, the hospital decided to design the project to achieve a Certified LEED for Healthcare rating. Green spaces and connections are two of the most obvious hallmarks of this type of design. Walking paths around the campus, outdoor gardens, and a green belt connect the hospital to a neighborhood park, improving public access and encouraging exercise.
The design utilizes a material palette of regional and earthy materials, such as stone and terracotta, with glass, merging high-tech and high-touch to reflect the hospital environment. Starting from the entrance of the hospital, the design moves patients, staff, and visitors through a series of enriching spatial experiences – from a multistory atrium articulated with natural wood and stone to the intimacy of comfortable seating near fireplaces, to the abundant natural daylight and views of the courtyard and its water feature. Several amenities are located along this public concourse:
- Admitting area and patient lounge designed to respect privacy
- The Resource Center/Medical library that provides patients and families access to consumer health information
- A non-denominational Chapel with a nature-inspired glass art installation that offers a peaceful respite, catering to spiritual needs
- Gift Shop and Pharmacy for convenience
- Café specializing in fresh and nutritious meal choices
- Outdoor garden and terrace suitable for alternative therapies such as Yoga and Reiki
While patient and families have access to natural light and great views from the patient rooms, waiting areas, and two green-roof outdoor terraces, the staff has access to their own equally restorative “off-stage” break areas with large windows that allow expansive views of the Long Island sound. In addition to these spaces centrally located on the patient units, staff also enjoy the use of a dedicated green roof and various social/collaboration areas throughout the facility. Peace rooms on all patient floors offer both patients and staff a respite space that can be used for massage, spiritual care, and a quiet break.
An empathetic approach and commitment to never losing sight of the client's goals – to personalize, humanize, and demystify healthcare – enabled a collaboration among clinicians, administrators, and architects to “reimagine healing” through the design of the New Stamford Hospital.

