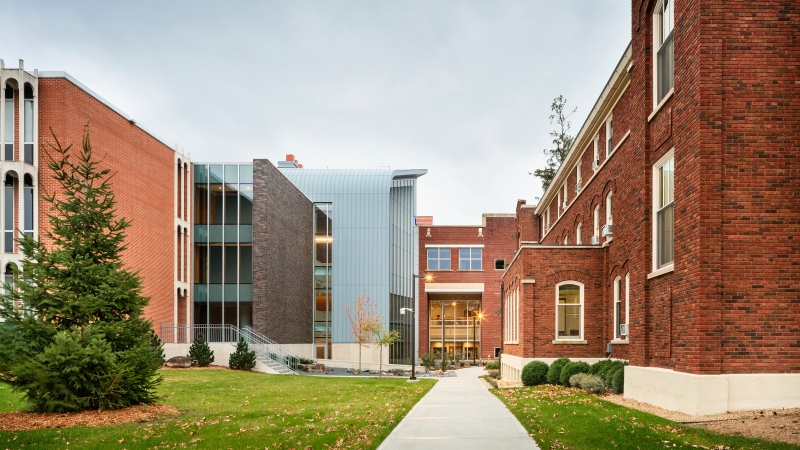
For many of our higher education clients, phased modernizations are the most cost-effective, and minimally disruptive delivery type for both simple and complex building renovation projects. As part of an ongoing Q&A series exploring your questions about phased modernizations, this blog examines the planning process behind a successful modernization and considerations for maximizing safety while minimizing disruption.
How can we minimize the amount of disruption to students and faculty during construction?
Early planning and communication with stakeholders is key to minimizing occupant disruption during the life of a project. In the design phase, it is crucial to clearly define the scope of the renovation and identify other areas of the building that might be affected during construction. This includes – but is not limited to – spaces being served by shared building systems in other parts of the facility, or areas sensitive to noise and vibration. Capturing the full impact of the design and how it will inform the construction phasing allows our client to plan for disruption in advance. Life safety analysis is also a critical design tool for defining the scope and safe egress during an occupied renovation. Meeting life safety requirements throughout construction must be properly planned for with the phasing and alongside the construction manager to avoid additional surprise costs. During the construction phase, the first priority is to develop and implement a communication strategy to building occupants to keep everyone aware of planning shutdowns during down times or breaks. We commonly include a lookahead schedule in the communication strategy so stakeholders are aware in advance of potential disruptions.
How do we insert new infrastructure while maintaining the old?
Phasing and sequencing are crucial considerations surrounding inserting new infrastructure while maintaining the old during an occupied renovation. For example, the design team must make determinations such as whether temporary facilities are needed, where new systems will be located in relation to those existing, what systems must be adjacent to each other, etc. It is also important to maximize what the building has to offer. For one university renovation project, we repurposed existing elevator shafts for new vertical ductwork distribution. Similarly, in the case of a cancer center affiliated with a different university client, our team repurposed mechanical rooms for new air handlers and increased efficiency by laying out the floor into a dry/administrative zone and a wet lab zone based on where the existing rooms were located.
We can't avoid unforeseen conditions and surprises, but we can identify strategies, such as thorough review of existing drawings, surveys, and destructive testing during design, to overcome them. This allows the team to quickly solve issues as they arise, allocate costs and allowances in the construction budget, and ensure that the entire team understands and completely documents existing conditions.
What can we do to maintain a safe environment during construction?
Similar to looking ahead to limit disruption to tenants, communication and early planning is key to ensuring a safe environment throughout a project. Designing the phasing and sequencing must be a true team effort (design team/owner/construction manager) to make sure the scope is clearly identified and effectively communicated to the building occupants. Additionally, the team must prioritize maintaining life safety throughout construction and working closely with the contractor to identify work areas and safe routes for the building occupants if the construction area impacts access to their space.
Stay tuned for the next installment of our modernization series, where we’ll address challenges and solutions relating to a different building type.