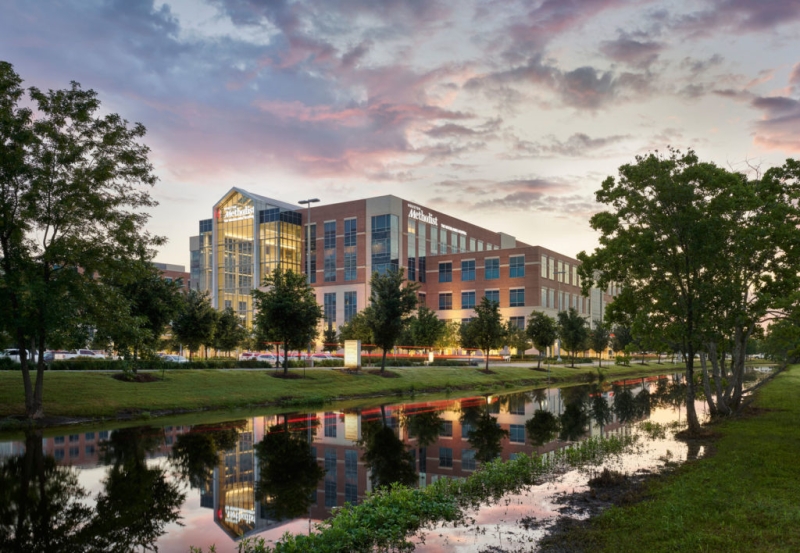
With vaccinations underway, an end to the COVID-19 pandemic is on the horizon
Unfortunately, COVID-19 will not be the last highly infectious disease to cause a pandemic. Healthcare systems that anticipate future pandemics and surges when planning infrastructure improvements equip their facilities to respond effectively and support healthcare workers in delivering life-saving treatment. Through our work with leading hospital systems nationwide and across the globe, we have identified, and are implementing, emerging best practices for healthcare facility design that enhance users’ wellness now and anticipate new infectious diseases in the future.
New basics
Most of our clients implemented these simple yet effective strategies in response to COVID-19 and expect these changes to be permanent.
- Reduced high touch areas by replacing hand-operated controls with foot-operated doors and sensor devices.
- Streamlined screening and check-in by using automated texts and secure mobile apps.
- Utilizing telemedicine where appropriate.
- Offering drive-through care to reduce the number of contacts and extent of exposure to potentially infectious patients.
Smart investments
Some upgrades will improve the performance of a healthcare facility during ordinary operations and in the event of infectious disease or mass casualty event. These include:
- Redefined waiting areas. While texts and apps allow patients to wait outdoors or in their cars for some appointments, certain visits and procedures involve waiting. A linear waiting area separated by plexiglass panels will help reduce contact between patients.
- Detached triage and separate entrances and exits for infectious disease patients provide a layer of protection for providers and patients who require routine care or planned procedures.
- Increased directional airflow in all health facility spaces. In this arrangement airflow originates and is distributed from the ceiling plane, flows downward, and then returns via inlets close to the floor so that airborne particulates are drawn away from occupants.
- Increased number of anterooms. Anterooms help maintain negative air pressure in patient spaces relative to the corridor so that airborne pathogens don’t contaminate other areas of the building. Anterooms also enable providers to remove and dispose of used PPE safely.
Future proof
For a project in the planning stage, it makes sense to reassess requirements relative to lessons learned from the pandemic and integrate additional capacity or functionality from the start. Some possible planning solutions include:
- Wider corridors offer flexibility and increase capacity. In select areas consider widening corridors to improve providers’ access to PPE, supplies, and equipment near patient rooms. In surge conditions, the widened corridor space can be converted into temporary care bays. In infectious conditions, the extra space allows for installation of negative pressure anterooms.
- Option to convert nursing units to negative pressure. For scenarios involving infectious diseases, additional negative pressure rooms will boost a hospital’s capacity. There are several cost-effective strategies to achieve this.
- Integrate “Ready Tomorrow” rooms. Incorporating gases and emergency outlets into non-ICU and non-CCU spaces means that they can be quickly converted in surge conditions.
Necessity is the mother of invention
COVID-19 challenged healthcare providers and administrators to improvise. Their courage and ingenuity inspire Page as we collaborate with hospital systems to renovate and innovate facilities ahead of a future pandemic.