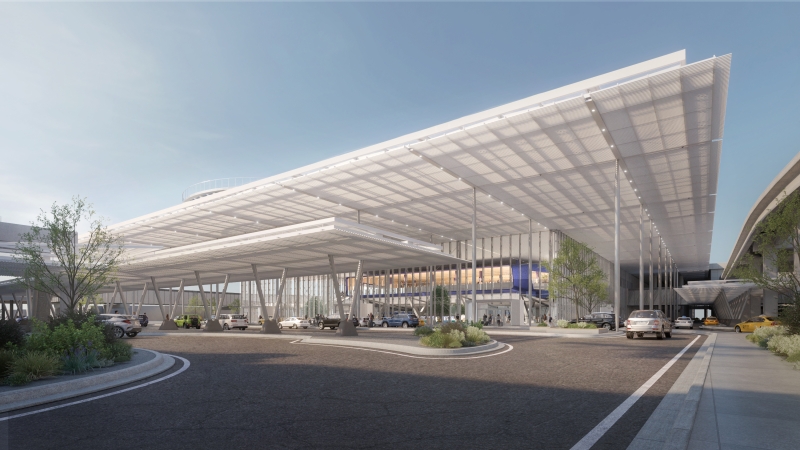 Approach roadway at Houston Intercontinental Airport (Page in collaboration with Grimshaw)
Approach roadway at Houston Intercontinental Airport (Page in collaboration with Grimshaw)
As part of an extensive transformation that will increase and modernize the United Airlines presence at Houston Intercontinental Airport (IAH), Page, in collaboration with Grimshaw, is designing the terminal component of a major capital development program.
Complicated, integrated, and audacious, the terminal consists of two distinct parts interwoven into a coherent whole that modernizes the departures and arrivals experiences. First in the arrivals sequence is a 250,000-square-foot addition that contains a new ticket hall, an elevated security screening platform (SSCP), and new baggage handling systems (BHS). Pedestrian and BHS bridges connect passengers and baggage to north and south concourses across the central terminal-area roadways.

The second major building component in the arrivals process is the original 275,000-square-foot Terminal B. Built in 1969 as part of the initial IAH development, it surrenders its former ticketing functions to become a post-security central square, providing access to adjacent concourses with a redesigned bag claim hall below.
While adding significant complexity, reusing this existing structure is a powerful example of embodied carbon reduction and sustainability initiatives. Embodied carbon (the carbon associated with the materials used in a project) represents as much as half of a building’s carbon footprint. By retaining a large portion of the structure of the existing terminal, the project will quantify a high percentage of embodied carbon reduction in overall construction.

The fully integrated design provides the level of passenger amenities and services expected in a contemporary terminal building: ticketing and bag drop options, intuitive wayfinding, efficient vertical circulation, a robust concessions program, media, and integrated art. Incorporating United’s progressive departures processes with sensitive materiality and linear clarity, the new Terminal B will be a bustling hub for travelers departing, arriving, and connecting.
In metrics, the number of lobby check-in counters increases from 12 to 48, security lanes increase from four to 14, and the terminal footprint expands to accommodate up to 90,000 passengers per day at peak periods. Terminal roadways are completely redesigned to accommodate increased capacity with access on all four sides of the terminal using innovative, dynamic signage for curbside flexibility.
“The project is a complicated and exciting challenge with major ramifications for phasing, systems integration, aesthetic consistency, and cohesive passenger experience,” says J. Lee Glenn, Design Director Aviation at Page. “Marrying two distinct eras of architecture and terminal design with their incumbent functional, structural, and aesthetic logic into a coherent whole, illuminates how far air travel, passenger requirements, and processing functions have evolved since the original terminal was built 54 years ago.”

United Airlines and the Houston Airport System are investing close to $2.6 billion for the overall transformation, which will also include a new United Club – the largest in the United portfolio. Slated to open in mid-2026, the Terminal B program represents a major commitment by United to the Houston market, providing millions of travelers a sleek, efficient gateway to their destinations. For the more than 14,000 Houston-based United employees, Terminal B at IAH will be a new home base reflecting the airline’s commitment to “Good Leads the Way.”
