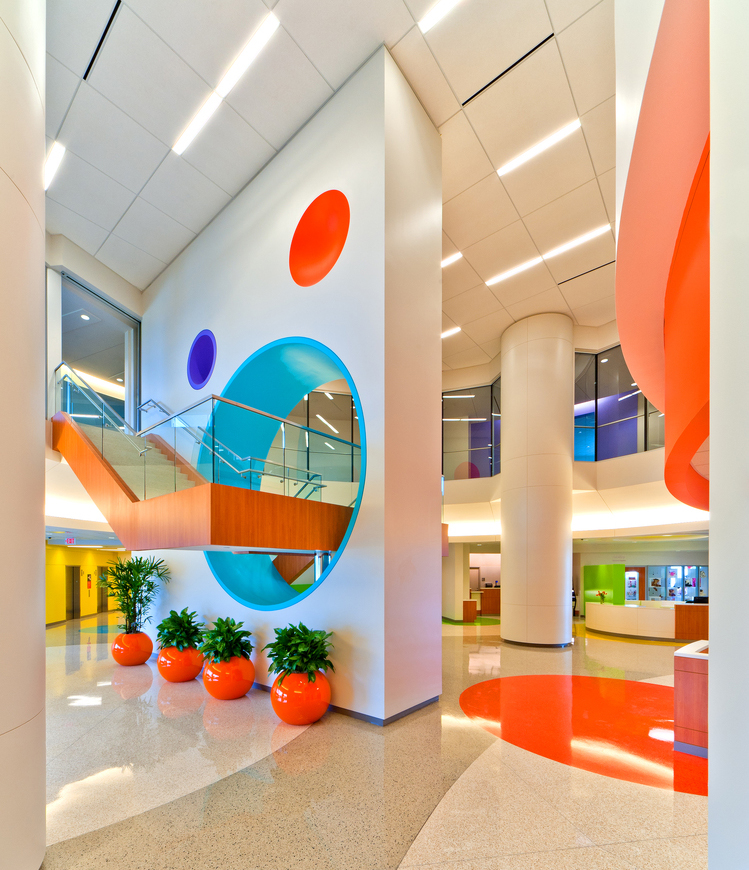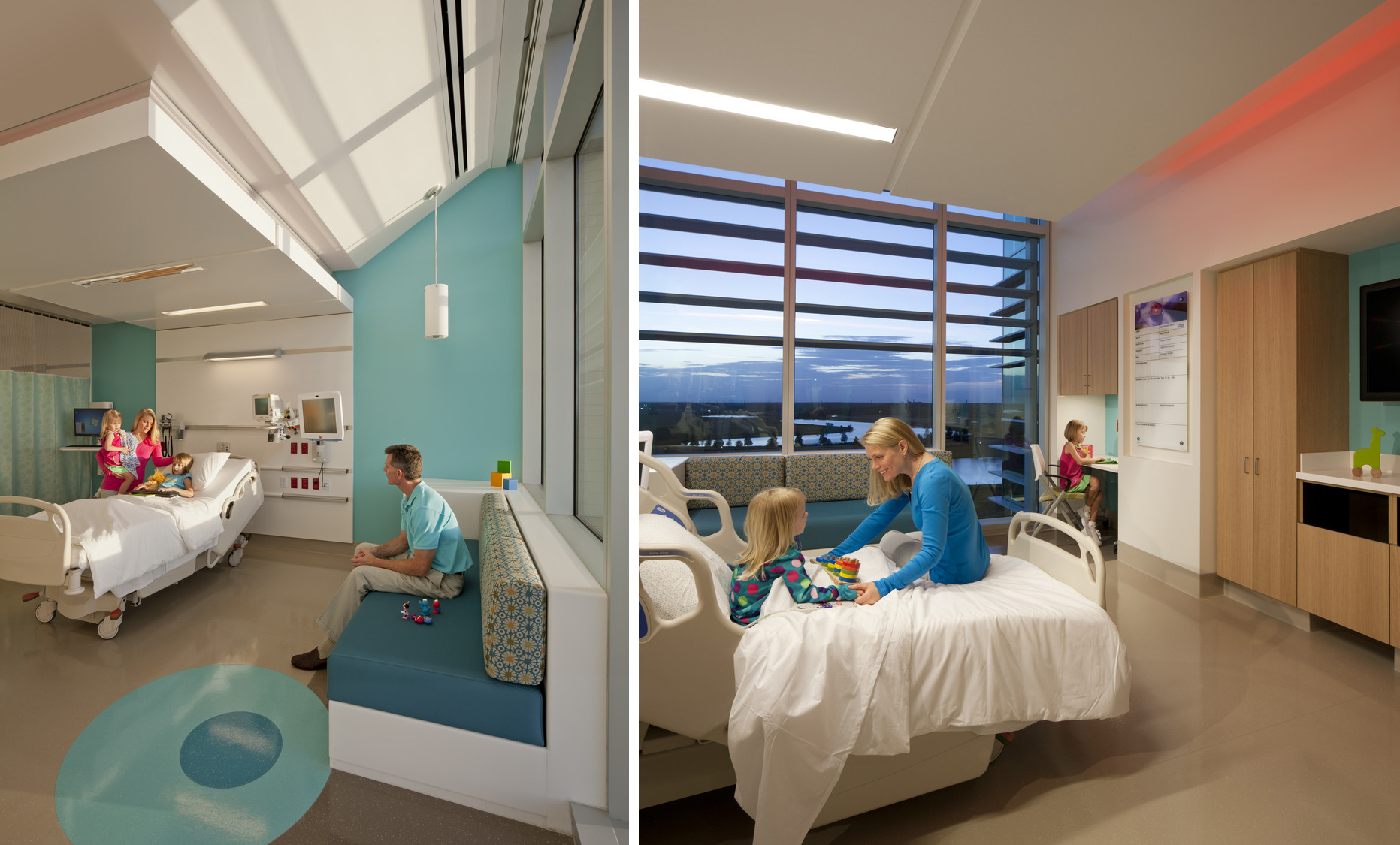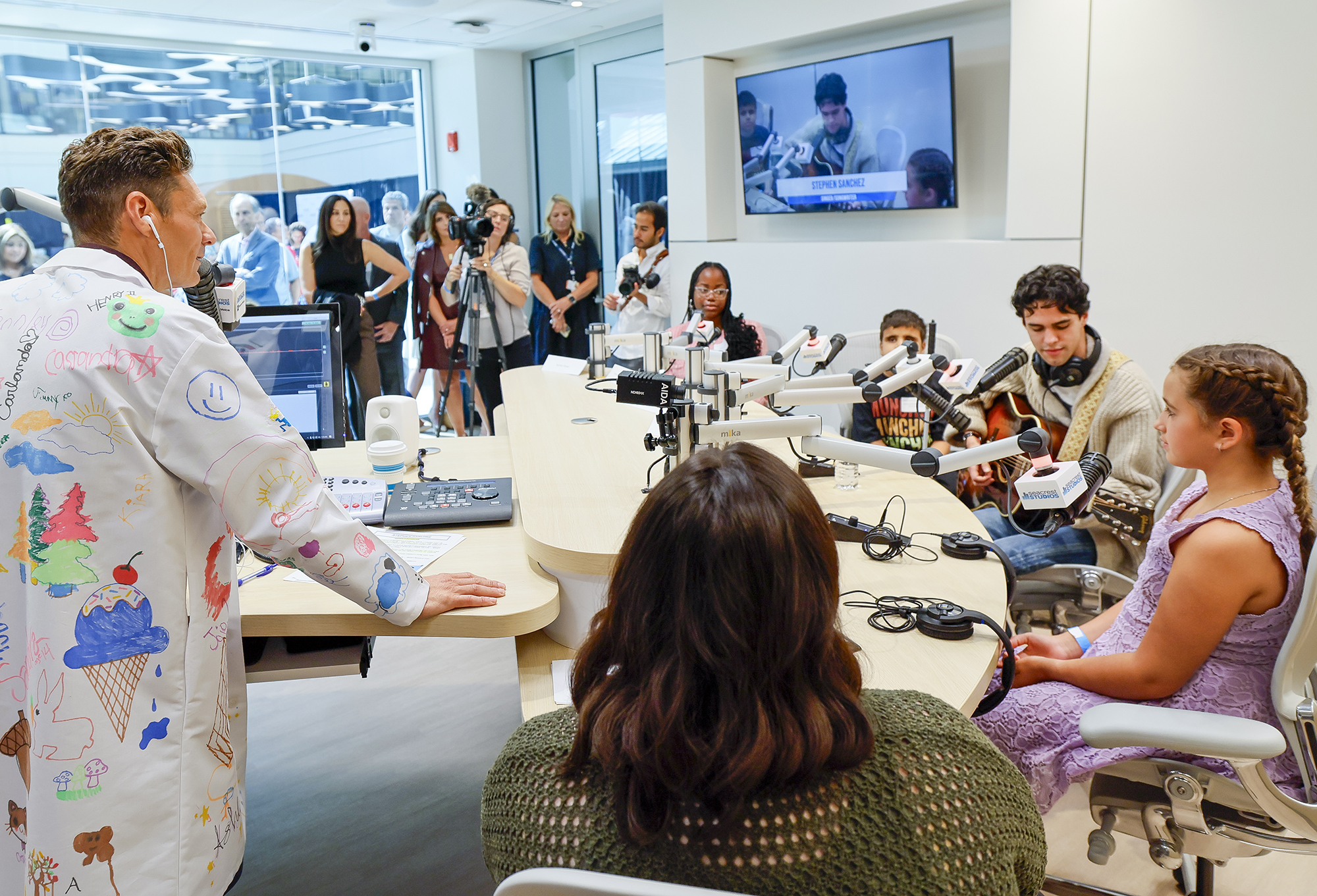Hospital stays for young patients can be stressful due to time away from their support systems, unfamiliar environments, and disrupted routines. To support these patients effectively, pediatric hospitals have the opportunity to design thoughtful, positive experiences that address children’s unique developmental and emotional needs. By integrating high standards of safety and security with a focus on collaboration and learning, hospital environments can cater to the physical and emotional needs of families, while providing engaging, fun, and positive activities that promote growth and well-being. This approach ensures that hospitals perform as intended by creating a supportive atmosphere that enhances both clinical outcomes and overall patient and family experience.
Safety and security.
Safety and security are a top priority when designing a children's hospital. In recent years, concerns have heightened with rising assaults on staff, as reported by a 2022 National Nurses United Survey, revealing that 30% of hospital nurses reported increased violent incidents. This trend escalated during the COVID-19 pandemic, underscoring the critical importance of these measures. Staff, as well as families and visitors, expect a high level of safety and security in the hospital.
The approach to security varies widely and reflects the unique nature of each children's hospital. To balance safety with approachability, most hospitals prioritize securing the primary entrances and lobbies and patient floor access while at the same time ensuring a welcoming environment for arriving patients and their families. St. Jude Children's Research Hospital in Memphis, Tenn., for example, implements stringent measures with gated entries, rigorous background screening, and uniformed officers. Hospitals are often designed with secured entry points at other critical areas, such as the emergency room, pharmacy, patient units, and even the loading dock, where measures are taken to ensure that individuals don’t “tailgate” into the children’s hospital.
Safety for two-story spaces requires precise attention to detail, ensuring that railings and balconies are at least five feet tall, secure, and non-climbable. In the lobby, reception desks must minimize risks associated with sharp edges and other potential hazards at children’s eye level. Furniture shouldn’t be on wheels or have wide openings that may allow children to climb through and get stuck. Trash cans and needle dispensers should be built into the environment and out of reach of children.
Technology also plays a significant role in enhancing hospital safety. Many hospitals are increasingly incorporating solutions to address a range of security concerns, such as advanced glass breakage detection systems that alert personnel if someone attempts unauthorized access to a space, and noise monitoring technology that detects raised voices, loud noises, and even gunshots. These systems notify staff of potential threats, ensuring the protection of both patients and staff. Additional technological safety measures include the deployment of roaming security robots within hospitals. Houston Methodist and the Children's Healthcare of San Antonio have integrated these robots into their security protocols for extra safety measures. These robots use cameras where the videos transmit straight to the security center.

Designing for Children
Children’s hospitals need to be welcoming spaces for children of all ages. They should include simple wayfinding and design elements that promote healing, such as natural light, views of nature, child life areas, and outdoor park-like settings for patient and family use. Material choice and color palettes should vary based on how active the space is. It’s important to consider how cultural diversity is integrated into the design strategy, as it will influence color selections and require spaces for a diverse set of religious beliefs and spiritual reflection. For example, inpatient rooms at Texas Children’s Hospital in Houston, Tex., extend into the quiet corner of the hospital, with views of trees, ponds, and fountains. While more active areas of the hospital, like the lobby, may have more vibrant colors, inpatient rooms use a softer palette to create a calming environment.
Comfort and versatility are other essential elements for children’s hospital design. For example, sleeper sofas can be multi-functional, offering not only a space for both parents to stay overnight but also a comfortable seating area during the day, a workplace when needed, and a setting where the parents can join their child for a family meal. Innovative furniture inserts can engage children by connecting them with nature, geography, math, and science to reinforce education and play in a hospital setting. Young children don’t typically take showers, so installing a tub-shower combination is more common among some children's hospitals. In contrast, others elect to incorporate showers, considering use by parents as well. These design elements can help give kids a sense of routine and normalcy during their hospital stay.
This idea of routine and normalcy translates to parents, too. Acoustic and lighting elements within the room should create a space where parents can comfortably work or rest while their child sleeps. Dedicated respite spaces can allow parents a moment to decompress, grieve, or work amidst the challenges of a hospital setting. Ensuring privacy is also crucial. Equipping areas with ample storage and private work centers allows parents to efficiently manage their responsibilities while staying close to their child's side.

Children’s Programming
Programmatic elements are at the heart of children's hospital design as they can help address a child's physical health and nurture their emotional and developmental needs. This patient-centered programming can provide structured routines, specialized activities, and educational opportunities to help children cope with the challenges of their hospital stay and instill a sense of familiarity and comfort conducive to healing and growth.
For example, the Reach Out and Read program at UVA Children's Hospital in Charlottesville, Va., helps make reading aloud a daily routine for kids. The program helps integrate reading into pediatric practices, advises families on the importance of reading with their children, and shares books for healthy childhood development. The Seacrest Studio at Le Bonheur Children's Hospital in Memphis, Tenn., and the Studio at Northwell Health's Cohen Children's Medical Center in Queens, N.Y., offer interactive spaces where children can explore a variety of programming, including radio, television, and social media. These studios allow children to host their own radio and television shows, watch live performances, play games, and interview visiting celebrities, which helps uplift patient spirits and lends itself to healing in a whole new way. St. Jude Children's Research Hospital offers an escape with its Imagine Room, allowing patients to virtually transport themselves to their dream destination. Other programming, like demonstration kitchens, can serve as educational spaces while promoting a healthy lifestyle. Physicians can prescribe sessions, ensuring a structured approach to a balanced and nutritious diet.

Children’s hospitals are unique spaces that must provide a compassionate and holistic journey for patients and their families. Thoughtful design can create a nurturing environment that prioritizes safety and well-being by addressing the intricacies of a child's daily life. By incorporating these design principles, hospitals can enhance their overall performance, improving patient outcomes and operational efficiency while delivering a more supportive and effective care experience.
About the Author
Kimberly Stanley is a former Children’s Health Director and Principal at Page with more than 30 years of award-winning architectural design and project management experience.