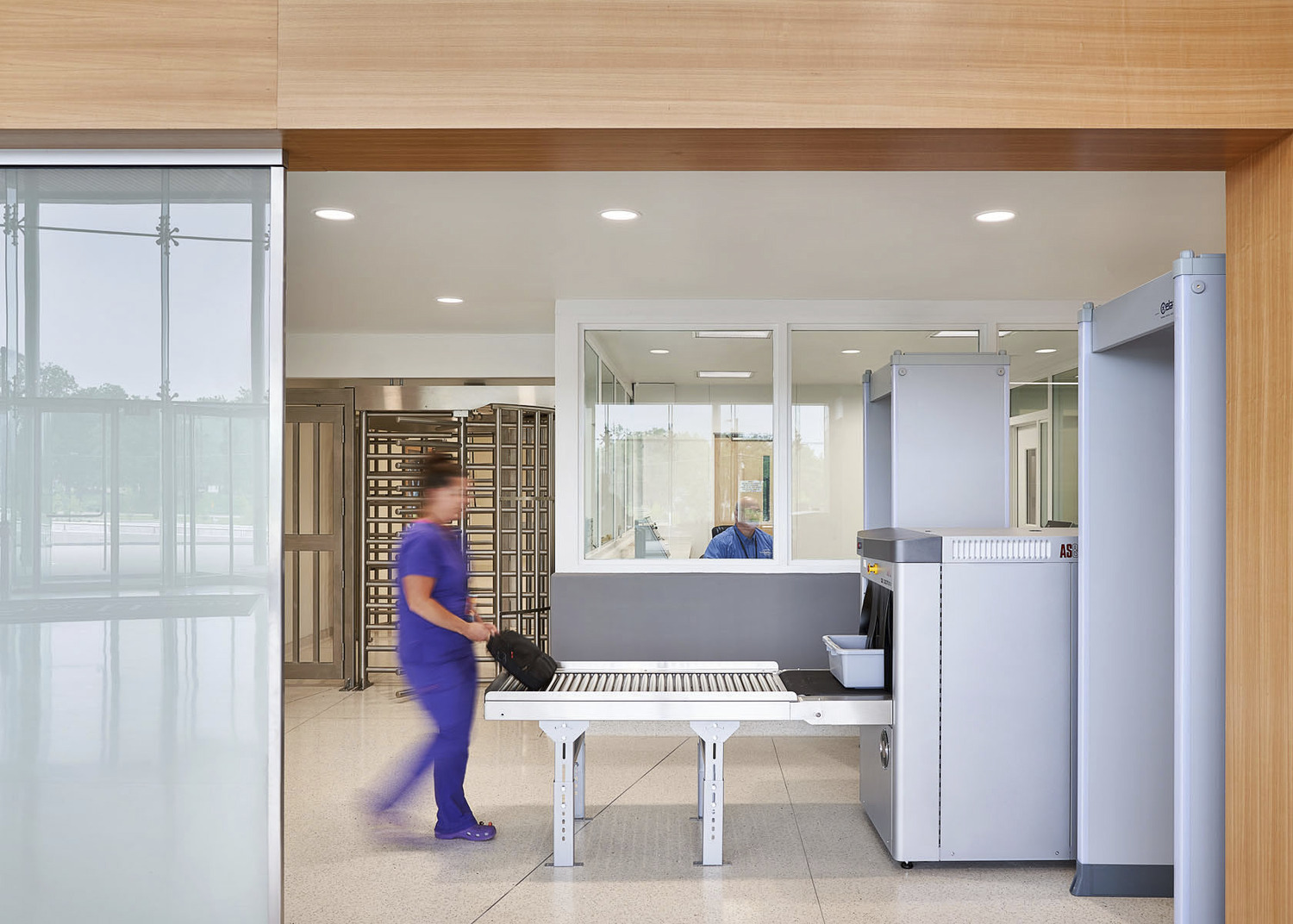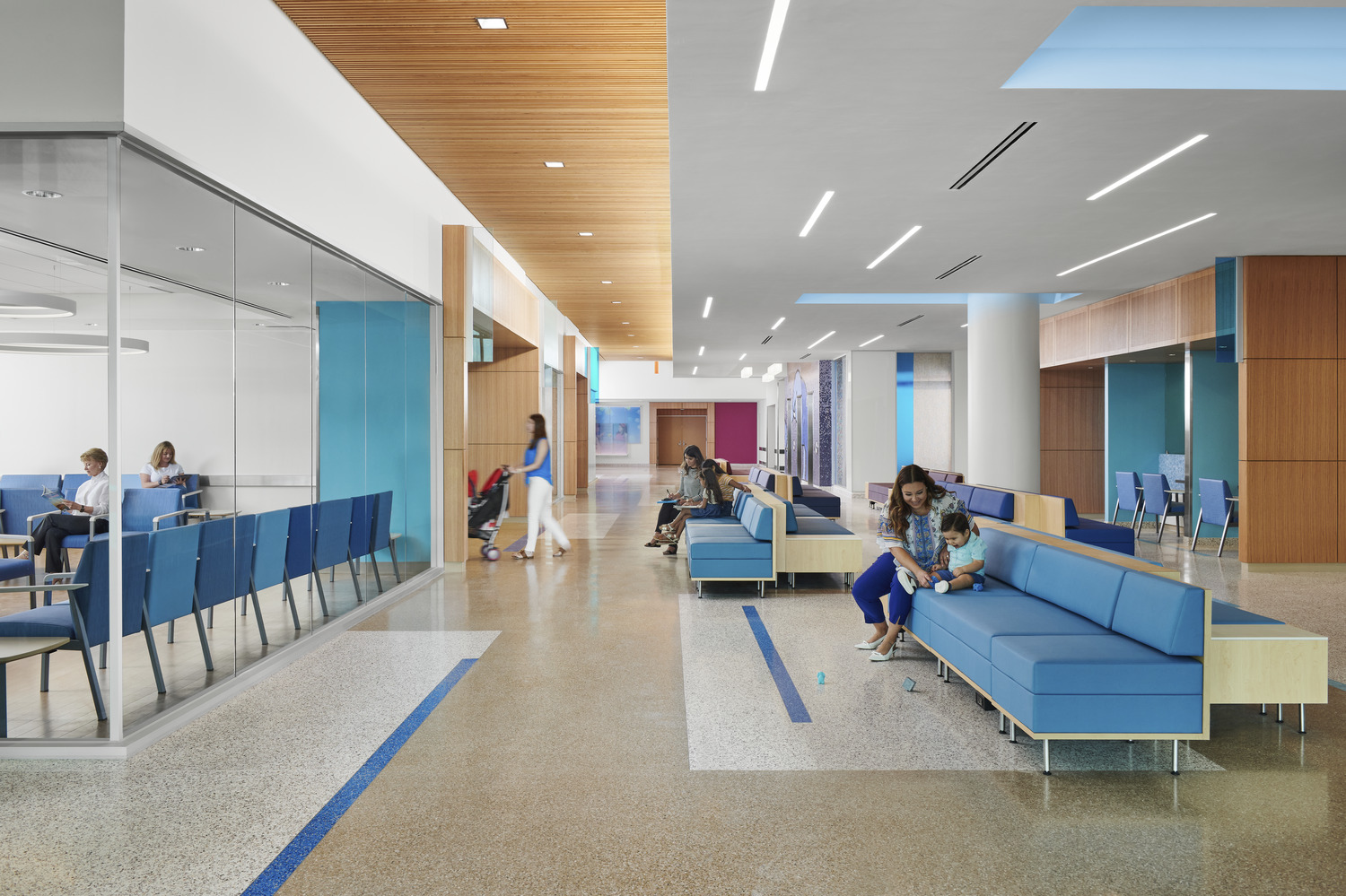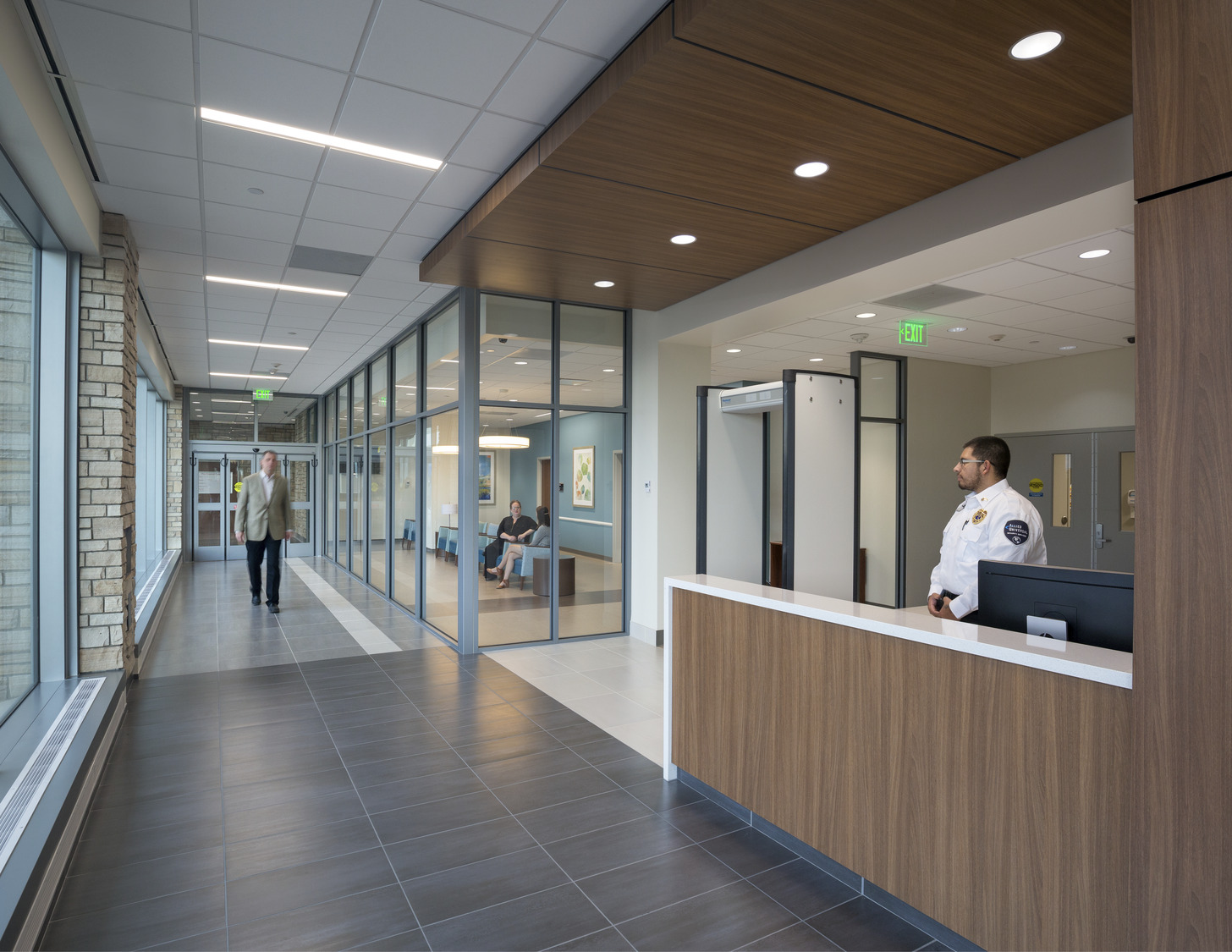A father waiting with his young child in the ER of a Syracuse, N.Y.-based University Hospital was stabbed numerous times by a man who entered the facility with a knife.
A man accompanying his mother to an Atlanta medical facility opened fire in the waiting room, killing a 39-year-old mother and wounding four others between the ages of 25 and 71.
A former lead ER nurse at a Portland, Ore.-based medical center filed a whistleblower lawsuit accusing the hospital of firing him after he raised concerns about workplace safety, including coworkers being threatened or attacked and a security guard killed in a shooting.
A staff member of a public hospital is mugged, and her backpack is taken on her way back to her vehicle after the evening shift. She blames the hospital for lack of security measures.
 What can hospitals do to guard themselves against these types of security failures? Do they become fortresses with armed guards and metal detectors? Or are there more subtle yet effective safety measures that can be put into place?
What can hospitals do to guard themselves against these types of security failures? Do they become fortresses with armed guards and metal detectors? Or are there more subtle yet effective safety measures that can be put into place?
Modern healthcare environments strive to be inviting, warm, colorful, comforting, home-like and open. Secure environments, however, often have security guards, cameras, barriers, locks, ID checks, badges, and other methods to control visitors. How do we balance these priorities – a warm, inviting place of healing that is also safe and secure? This is the challenge facing hospitals and healthcare facility designers.
“In the face of disease complexity, poor clinical outcomes, or patient deaths, care providers are at higher risk for targeted aggression and anger,” says Sarah Walter, Page managing director and senior healthcare planner. “Hospitals are struggling to adapt to these growing threats while grappling with historic staffing shortages. The need for more inherently secure healthcare environments has never been greater.”
Embracing a culture of safety and maintaining heightened risk-awareness throughout planning and design lead to a more comprehensive, integrated, and effective security plan, Walter says.
Healthcare institutions address workplace violence and security threats through multiple means including physical barriers, weapons detection technology, and de-escalation training for front-line facing staff, says Nora Colman, Page physician advisor and critical care medicine physician at Children’s Healthcare of Atlanta.
“It’s important to consider that education and operational policies that rely on frontline providers to de-escalate violent or aggressive situations cause anxiety for staff, may impact retention, and contribute to provider burn out,” she says. “Therefore, it is important to consider elements in the built environment that create secure spaces.”
Built environment features that are important to consider when designing for safety and security would include establishing campus boundaries; on-and-off staff circulation that separates staff from public flow and traffic; minimization of building entry points; and access to building amenities.
Open spaces are hard to secure. So why have them in healthcare facilities? They have been proven to create a sense of welcome, reduce stress and anxiety, and promote community wellness through educational gatherings and special events. We encourage healthcare facilities to determine a security philosophy as well as supporting policies for their campuses, buildings, and spaces within buildings.
 Children’s hospitals present unique challenges, as family-centered care is a hallmark of pediatric healthcare facilities, with lots of child- and family-friendly spaces.
Children’s hospitals present unique challenges, as family-centered care is a hallmark of pediatric healthcare facilities, with lots of child- and family-friendly spaces.
The future of hospital and clinic security is an integrated model. Advances in predictive analytics will add to the security toolbox. Elements include design strategies, physical security, technology, training and protocols, and command centers.
Areas of high risk for patient and staff safety: main entries, waiting spaces, emergency rooms, patient units (including labor and delivery,) as well as the broader campus, including parking lots and garages.
“Hospital staff regularly change shifts in the middle of the night, so the path walked by staff from the building to the parking area is critically important,” Walter says. “With the reduced number of security personnel on campus at night, campus lighting and well-maintained landscaping become critically important to maintaining staff safety.”
Strategic security for healthcare facilities ideally involves early engagement and input from a multidisciplinary team that includes facilities managers, front desk personnel, clinical representatives, and security staff (physical/cyber/IT).
The facility also should encourage awareness among all employees. Staff vigilance regarding propped open doors, people without badges, and escalating behaviors can significantly enhance security on the campus, fostering a culture of safety and wellbeing.
Another important element to consider is: How public will the public spaces in your healthcare facility be?
 Answers range from “Everyone is welcome!” to fully restricted, with access granted only to select individuals. Along this spectrum, areas will require different levels of visual boundaries, security, and access control. The spatial sequence of lobby elements must be planned to support the desired level of security/openness. For example, how accessible will dining areas be? Gift shops? Elevators?
Answers range from “Everyone is welcome!” to fully restricted, with access granted only to select individuals. Along this spectrum, areas will require different levels of visual boundaries, security, and access control. The spatial sequence of lobby elements must be planned to support the desired level of security/openness. For example, how accessible will dining areas be? Gift shops? Elevators?
KEY TAKEAWAYS
For campus: define security philosophy, establish campus boundaries, plan for after-hours and night shift, minimize building entry points, outdoor space = “outdoor rooms.”
For public spaces: define level of openness desired, plan for future security add-ons, prioritize visibility, desk design, escape routes, include security-calming attributes, consider barrier materials at high-risk areas.
For departments: define points of access and control, prioritize anti-abduction and elopement measures, prioritize, and standardize care team station safety features, avoid areas of isolation and entrapment.
Nora Colman, MD, Page physician advisor and assistant professor of pediatrics, Emory, pediatric critical care medicine, Children’s Healthcare of Atlanta.
Sarah Walter, AIA, principal/senior medical planner, Page.
This information was previously presented at “Piloting Healthcare’s Road to Recovery,” an AMFP symposium in Atlanta on Feb. 8, 2024.
