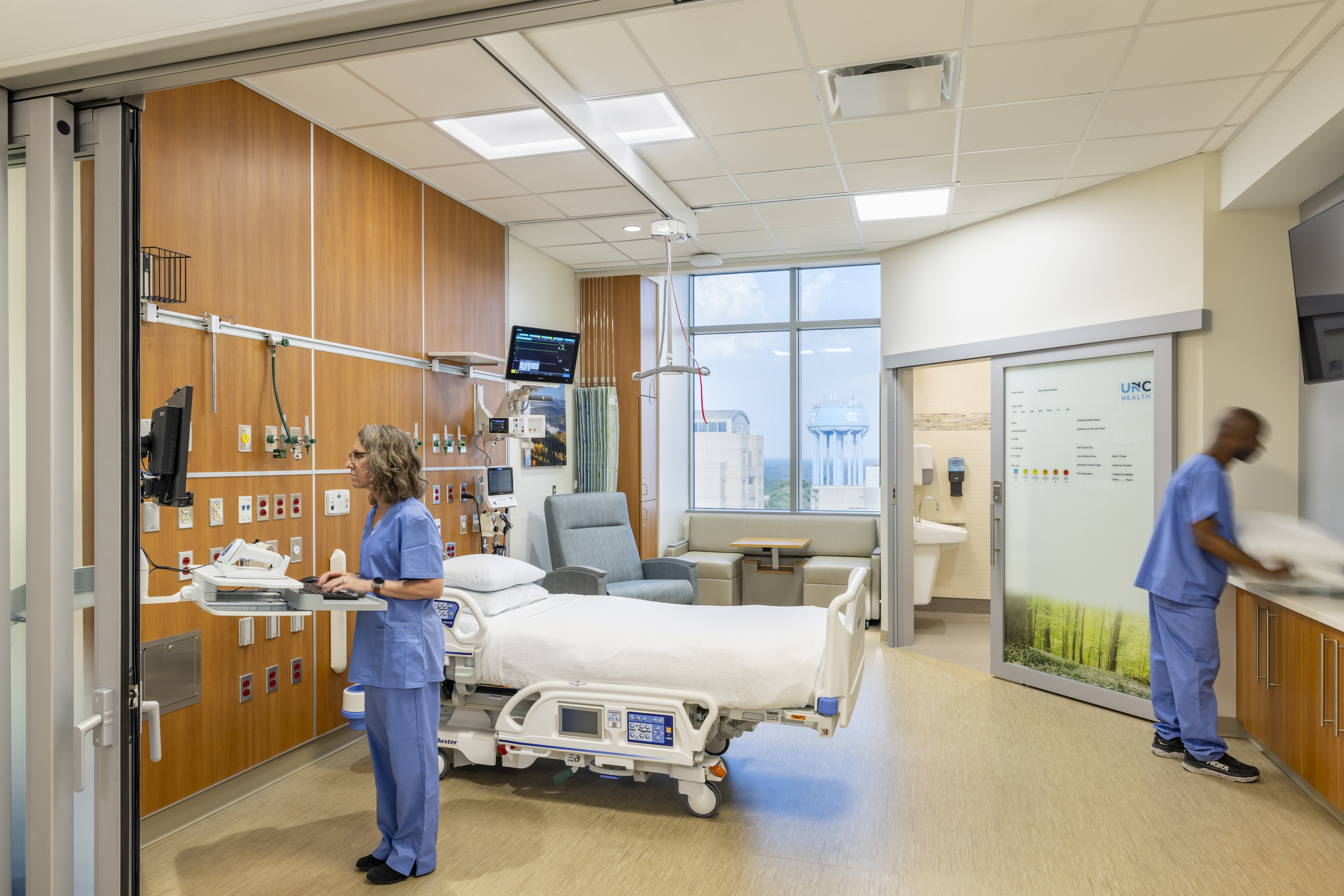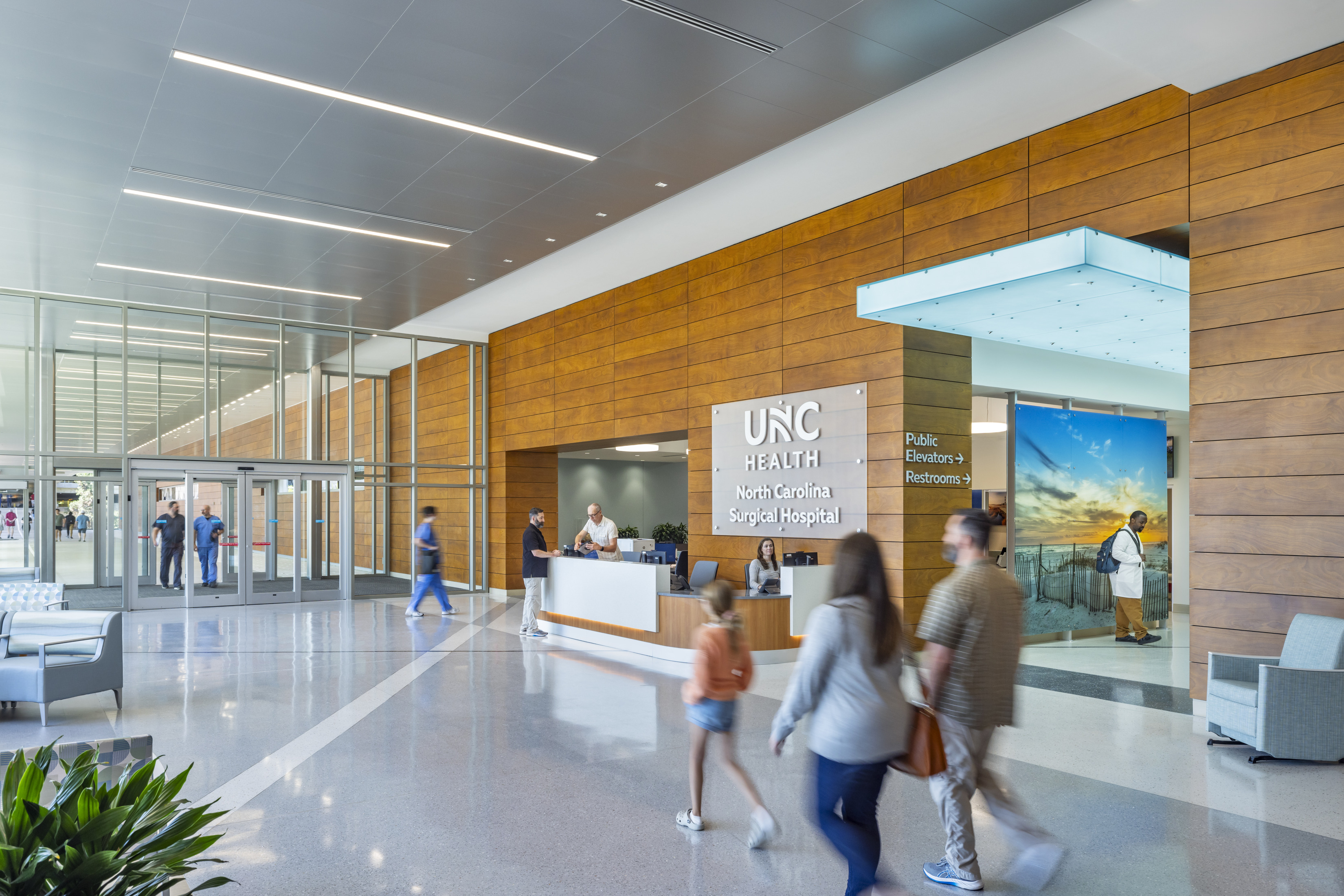
Janet Chadwick BSN, MBA, manager in the Perioperative Services division at University of North Carolina Hospitals — Chapel Hill, started planning for the medical campus’s new surgical hospital a decade ago. “The original concept was to replace 16 ORs and update sterile processing,” she says. “It’s changed a lot since then.”
In fact, the seven-story, 375,000-square-foot North Carolina Surgical Hospital is the single largest addition to the UNCH Medical Center campus in 75 years.
“We had input from more than 250 physicians, nurses, surgical techs, family members, patients, support services, and other users on the hospital’s design and spent months doing mockups,” Chadwick says. “That kind of collaboration and feedback really paid off.”
 The Partnership: Page has worked with University of North Carolina (UNC) Health for 25 years and completed more than 100 projects across the UNC Health system, including some of the most significant projects in its history – Hillsborough Hospital, Rex Heart & Vascular Hospital, and the new North Carolina Surgical Hospital.
The Partnership: Page has worked with University of North Carolina (UNC) Health for 25 years and completed more than 100 projects across the UNC Health system, including some of the most significant projects in its history – Hillsborough Hospital, Rex Heart & Vascular Hospital, and the new North Carolina Surgical Hospital.
Three Things to Know about Engaging Patients and Staff in the Design of Healthcare Spaces:
1. If you ask, patients and families can tell you clearly what they need. For example, we heard from our families that they wanted two main things in the pre/post operative area: a quiet environment and to be able to see the nurse. So, nurses sat with our families and redesigned that space. This resulted in private rooms with three-fold glass doors for privacy and noise reduction as well as access to a nurse. Each room can accommodate either a pre-op or post-operative patient.
2. Mockups are well worth the investment of time and resources. We designed ICU patient rooms, ORs, and pre/post-op areas by doing two separate mockups in warehouses. Medical and clinical staff went into models of these rooms, and we asked them: Where do you want outlets? Dialysis machine? What plugs into the headwall? The equipment boom? How would you run a code in this space?
3. Include behind-the-scenes staff. The numerous support staff who make the hospital operate efficiently and effectively should be included in the design process. A case in point: surgery can’t happen without the sterile processing staff. The former sterile processing department’s space was old and tucked away in the basement with dim lighting. The new space is almost three times the size and is much improved with new equipment, bright lights, and art. The sterile processing team designed the original layout to maximize efficiency and flow, and we made only minor changes as design was completed.
A Deeper Dive
 Born in Rocky Mount, N.C., Chadwick went to college at East Carolina University College of Nursing in Greenville. “My mom was a nurse, and did mother-baby care,” she says. “But when I graduated from nursing school, I knew I wanted to go into the OR. I liked the technology, the pace – and having a job when I graduated.”
Born in Rocky Mount, N.C., Chadwick went to college at East Carolina University College of Nursing in Greenville. “My mom was a nurse, and did mother-baby care,” she says. “But when I graduated from nursing school, I knew I wanted to go into the OR. I liked the technology, the pace – and having a job when I graduated.”
Throughout her career, Chadwick left OR nursing at times to work in pharmaceutical sales, international laser education for Candela Laser Corporation, and to open a specialized surgery center. In 2001, she completed her MBA from Georgia Southern University.
“Not too long after I came to UNC Health, we started building Hillsborough hospital and because I was the OR director, I helped in the planning and design. The longer I was doing it the more fun it became,” she says. “My father was an engineer, so I could read floor plans without being totally befuddled.”
She moved into division education and process improvement, which involved a lot of floor plan analysis and debating over which changes would improve things and which would make things worse. “Basically, I became the medical/clinical staff’s interpreter for the facilities management team,” she says.
When the Surgical Hospital became a much larger, more elaborate project, Chadwick was selected as the person to focus on the hospital from inception through post-occupancy. Her qualifications as a certified nurse in the operating room (CNOR) and an MBA with certificates in management education and Lean Six Sigma process improvement made her an ideal candidate. The scope of the project ranged from optimizing ICUs to organizing patient groups to improving loading dock logistics.
Chadwick emphasizes the importance of multiple transition teams during design, into construction and beyond. “You have to be able to say, ‘This isn’t working for this team, let’s see what will work.’ We come up with the big picture then take it back to the staff and say, ‘Tear it apart for us.’
“We definitely made changes in design based on feedback,” she says. “For example, we made entire patient room doors like white boards, staff can write on the glass itself.”
They also, in response to family requests, added a laundry facility in the waiting room area of both ICU floors with lockers and a large family restroom with an ADA-compliant shower.

Valuable changes resulted from staff feedback during mockups, as well, such as adding a small utility boom in the OR. “Some equipment enters the room after care for the patient starts and plugging into the anesthesia headwall or boom can be very disruptive,” she says. They also redesigned the OR/Anesthesia headwall immediately beside the entry door so it doesn’t stretch across the whole wall. “It’s vertical instead of horizontal, which allows any OR to quickly have perfusion or similar equipment plug into gas lines or electrical/data if needed.”
The first patients were seen in the Surgical Hospital on Aug. 26, 2024.
“The elements we’ve heard about the most are the gorgeous views and natural lighting in the waiting areas and patient rooms,” she says. The building is also much larger than the previous spaces, and staff are still learning to function within the vertical layout of the facility versus the previous, mostly horizontal floor plan.

The fine-tuning of a hospital, in design and operations, continues even after it’s open, says Chadwick, stressing the importance of continuing meetings with transition teams and gathering feedback from users.
“When someone tells me the space is beautiful, I say, great, but is it working for you?” she says.
Health Partner Insights is a continuing series where we tap the collective wisdom of our healthcare clients on current challenges, trends, and technologies.