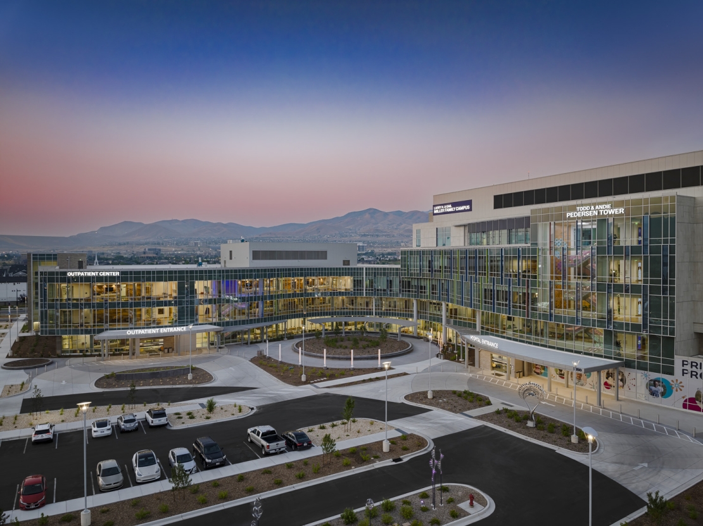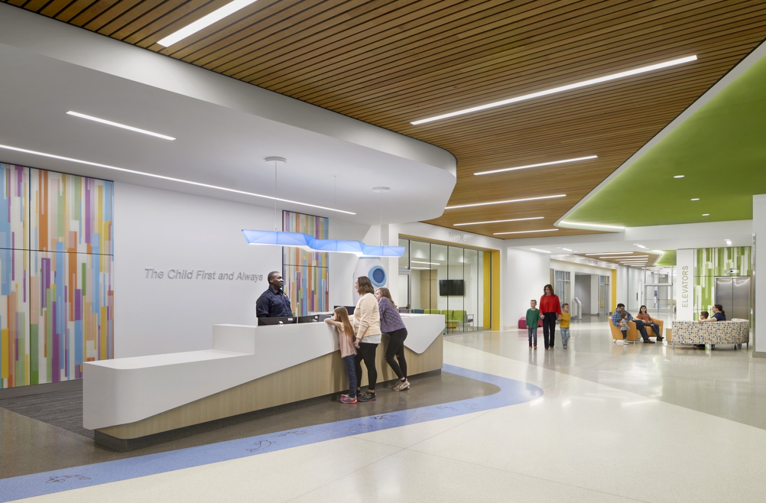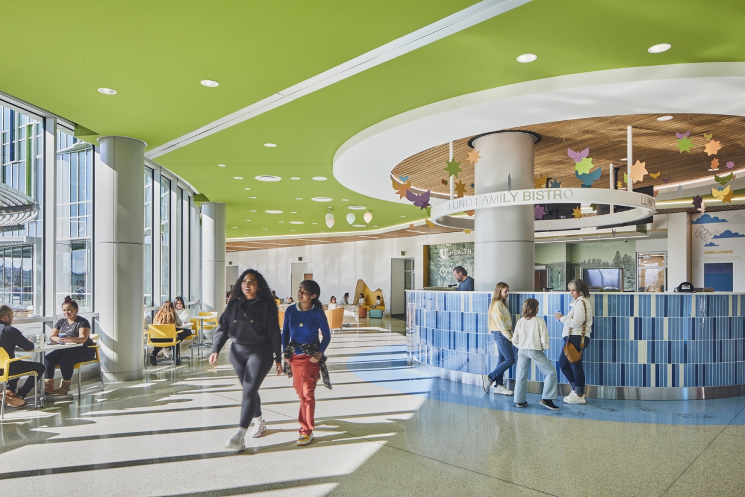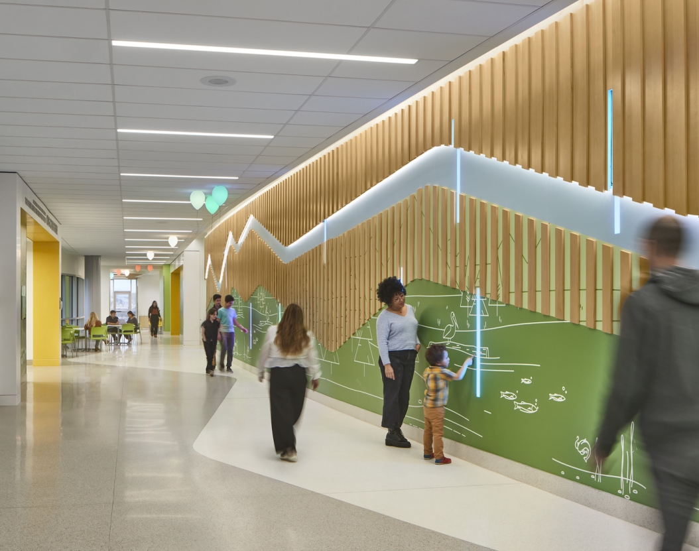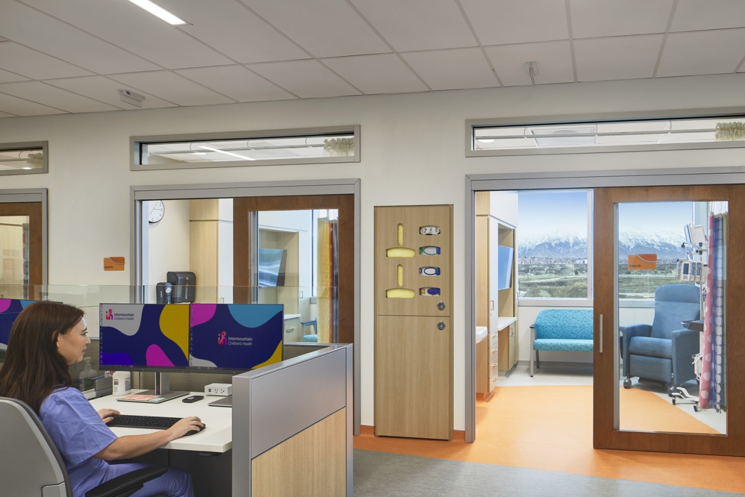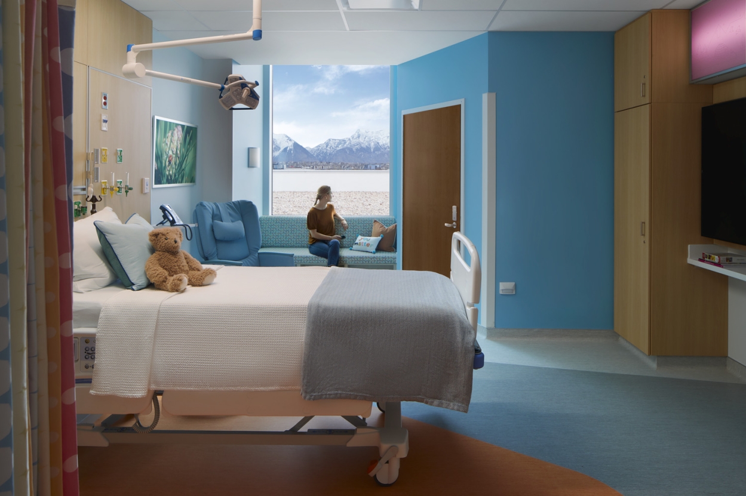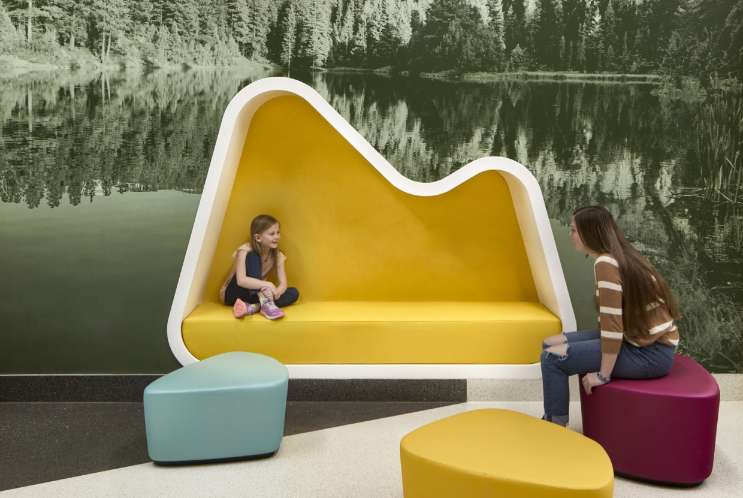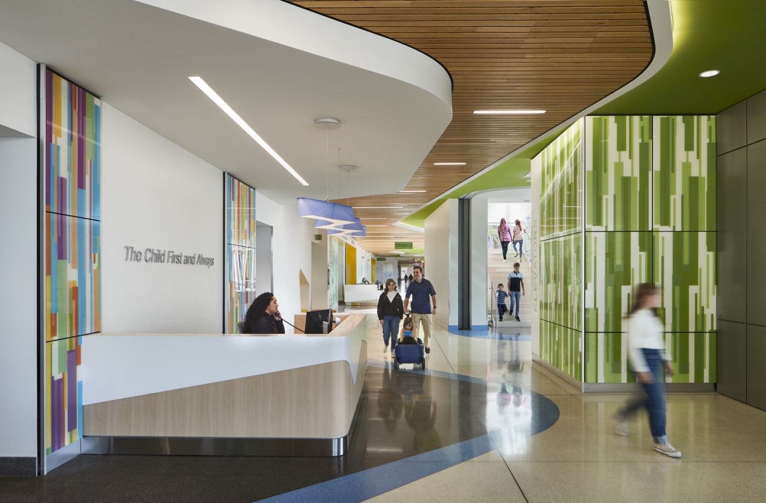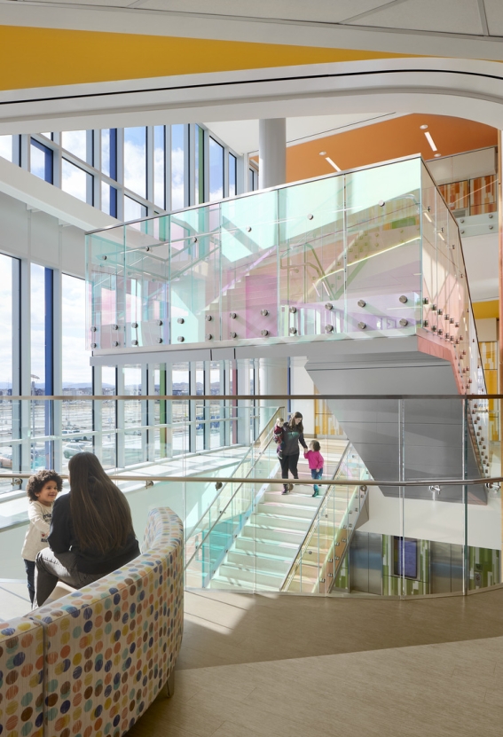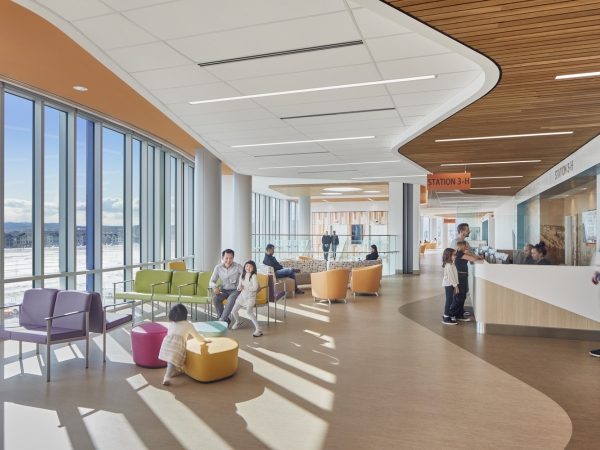The new Hospital at Intermountain’s Lehi Campus is a bold expansion of the Intermountain network of care in a fast-growing region of the country. The design process employed Intermountain’s lean methodology and advanced the organization’s construction and brand standards. The active engagement of physicians, caregivers and patients ensures an environment that is not only functional and efficient, but one that supports children and their families throughout their healthcare visit.
The new hospital includes family and child amenities, diagnostic services, pediatric emergency care, inpatient units, pediatric intensive care, neonatal intensive care and behavioral health. The campus also includes a three-story ambulatory care center housing a range of pediatric specialties. Situated on 38 acres adjacent to a residential neighborhood, the site and building design puts a priority on community-based care and includes attributes that focus on patient and staff wellness.
in association with VCBO
Building Facts
- 483,000 Square Feet
- 66 Beds and Trauma Center
- Medical Office Building
- Architecture / Programming / Interiors / Planning / Graphic Design
