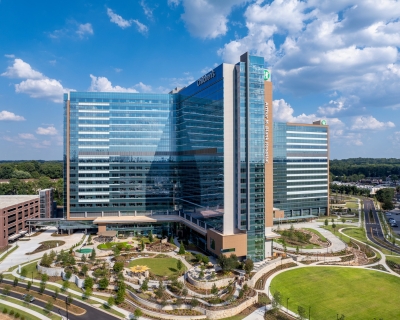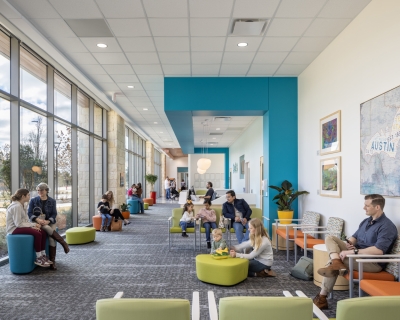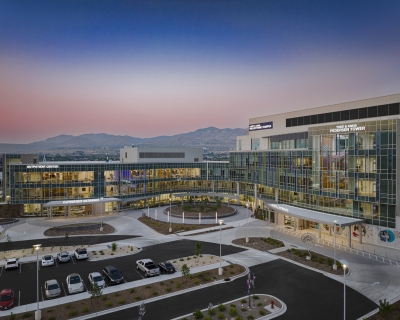
Creating eye-catching, welcoming facilities for children’s healthcare has been a Page specialty for decades. As pediatric hospital design and medical technologies have evolved, we have stayed a skip ahead, pushing traditional boundaries to build in spaces for playful interactions, family comfort, and staff rejuvenation.
We understand children live in a world of imagination. Our pediatric hospitals are fun and immersive. They are designed to support top-notch, compassionate care teams. We build in flexibility for new technologies, run simulations to maximize efficiency, involve local communities from the get-go, think green from building materials to bioswales, and employ evidence-based design.
Custom furnishings? We help design them. Problem spots? We innovate on the go. Accessibility? We move beyond compliance to compassion. Small, scared patients? We create moments of delight and distraction.
In fact, three state-of-the-art children's hospitals we helped plan and design have opened coast to coast across the US in 2024:
Children’s Healthcare of Atlanta Arthur M. Blank Hospital in Atlanta, Georgia
 Designed to improve outcomes, Arthur M. Blank Hospital, the centerpiece of Children’s Healthcare of Atlanta’s North Druid Hills 70-acre campus, just opened and is transforming pediatric healthcare in the region. The 2-million-square-foot facility will help clinicians deliver leading-edge care and conduct lifesaving medical research.
Designed to improve outcomes, Arthur M. Blank Hospital, the centerpiece of Children’s Healthcare of Atlanta’s North Druid Hills 70-acre campus, just opened and is transforming pediatric healthcare in the region. The 2-million-square-foot facility will help clinicians deliver leading-edge care and conduct lifesaving medical research.
Page, the associate architect for design, partnered with ESa, the architect of record, and stakeholders at Children’s to thoughtfully plan every detail of the 19-story, 446-bed hospital, which features a Level 1 pediatric trauma center, infusion center, PICU, NICU, advanced ORs and diagnostic equipment. Arthur M. Blank Hospital is home to clinical specialties including cancer and blood disorders, cardiac, critical care, neurosciences, orthopedics, lab, radiology, transplant and more.
Large patient rooms comfortably accommodate family members with amenities like custom-designed fold-out sleeper couches, work-friendly areas, family lounges, and laundry services/kitchenettes provide some comforts of home.
The hospital has more than 20 acres of greenspace, with walking trails, and most patient rooms have garden views. Through its affiliation with Emory University and Morehouse School of Medicine, it is training the next generation of pediatricians.
From an indoor “tree canopy,” Georgia-themed forest and beach murals, superhero capes, and outdoor playscapes designed for all children, the mood is uplifting and adventurous.
Texas Children’s Hospital in Austin, Texas
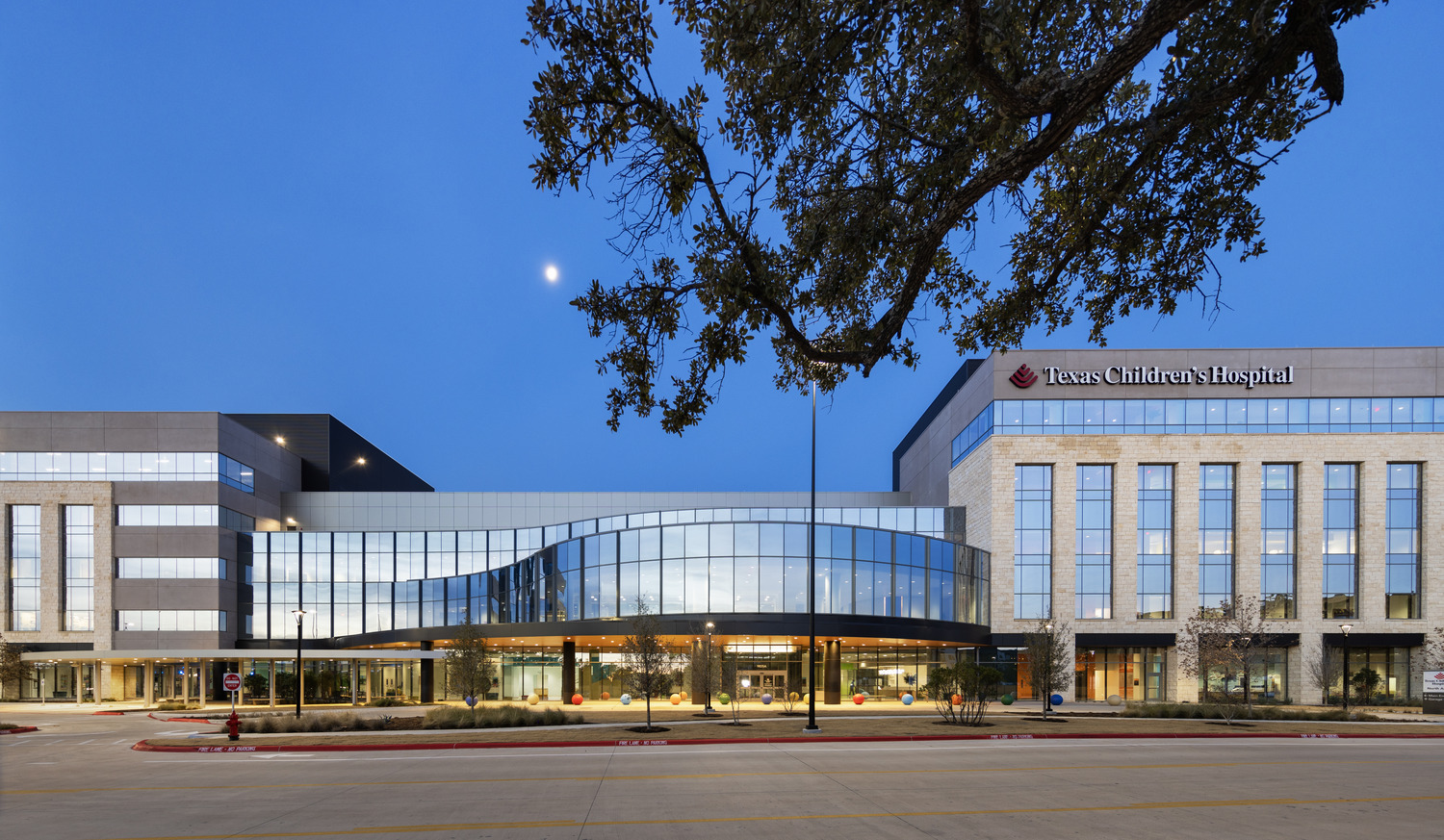 Offering pediatric, specialty, women’s services, and urgent care near the state’s capital, Texas Children’s Hospital opened a new campus in North Austin.
Offering pediatric, specialty, women’s services, and urgent care near the state’s capital, Texas Children’s Hospital opened a new campus in North Austin.
The 52-bed, 365,000-square-foot hospital provides neonatal and pediatric intensive care, ORs, epilepsy monitoring, a sleep center, ED, diagnostic imaging, and acute care, and has an on-site urgent care location. An adjacent outpatient building contains numerous sub-specialties, including cardiology, neurology, pulmonology, and dialysis.
The beauty and complexity of the Central Texas landscape is expressed inside the hospital through art, finish colors, texture, and regional “critters,” while respect for the natural ecosystem is demonstrated by sustainable touches such as recycling condensate water for irrigation and a large retention wet pond.
Surprises and conveniences abound: oversized yellow ducks in the lobby, Austin-centric décor and local artwork, fun seating and phone chargers throughout, and colorful murals of friendly animals adventuring.
Intermountain Primary Children’s Hospital, Larry H. and Gail Miller Family Campus, Lehi, Utah
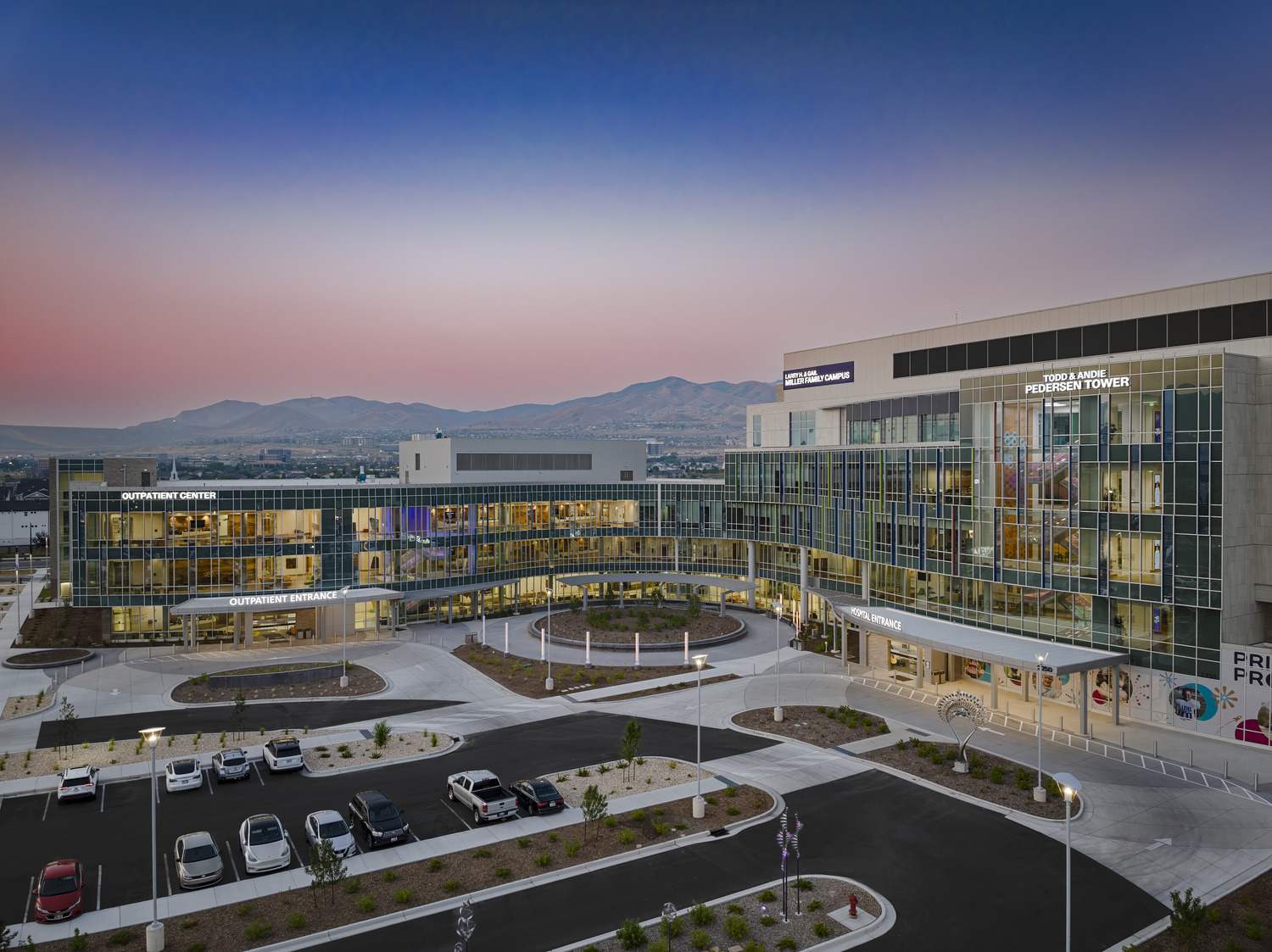 The full-service Intermountain Primary Children’s Hospital, Larry H. and Gail Miller Family Campus, in Lehi, Utah, is enhancing pediatric healthcare services in the Intermountain West.
The full-service Intermountain Primary Children’s Hospital, Larry H. and Gail Miller Family Campus, in Lehi, Utah, is enhancing pediatric healthcare services in the Intermountain West.
The Miller Family Campus is home to the new five-story, 66-bed, 486,000-square-foot children’s hospital with an inpatient behavioral health unit; a 19-bay emergency department; a NICU and PICU; five operating suites; and an oncology and infusion center.
Page, architect of record, enjoyed partnering with VCBO, associate architect, on the new campus, which also includes an outpatient center, trauma center, and medical office building. Medical staff will be fully integrated with the pediatric specialists at the University of Utah Health.
The surrounding community has rallied around the children’s hospital and was involved in discussions about its design and amenities from the beginning.
Moments of whimsy and fun for the youngest visitors have been woven into the design, and outdoor spaces are plentiful, such as a rooftop patio at the oncology and infusion center, a community garden/park and an all-abilities playground.



