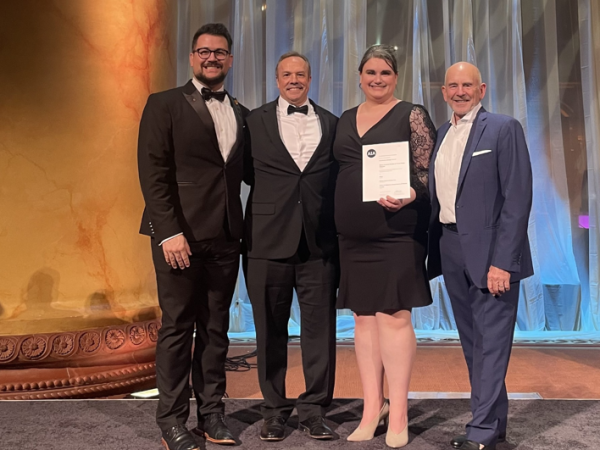Fulton State Hospital is the oldest mental health facility west of the Mississippi River. To build on its legacy, improve quality of care, and meet today’s safety standards, the hospital engaged Page to transform its campus through a multi-phased design of a 300-bed, 450,000-square-foot forensic facility.
The new Nixon Forensic Center is a modern mental hospital that not only provides expanded treatment opportunities, but is significantly safer for clients and staff, promotes wellness and healing, and is conducive to modern treatment.
How did the team resolve contradictory goals of creating a therapeutic, recovery-based environment while providing effective security for all? Page reinvented the standard floor plan for psychiatric hospitals.
The team worked with hospital clinicians to develop a new patient treatment space for daytime activities. Dubbed the “Program Communities,” this collection of common areas and counseling rooms serves as a middle-ground option between the 25-patient Living Units and the 100+ patient Treatment Mall. This “three-tier” organization of psychiatric patient space is the first of its type constructed in the world and is becoming a trend in behavioral health hospital design.
Spaces also are positioned for passive observation by providing clear sightlines through patient areas and to critical doors, allowing for monitoring of historically problematic areas such as dining rooms and toilet room doors. Living units are located back-to-back, adding efficiency to hospital operations while providing a second means for staff security to travel quickly to each unit. Extensive natural daylight, access and views to outdoor spaces and nature, innovative materials, and biophilic principles are featured, improving the quality of users’ lives and promoting seamless integration between safety and effective therapy.
The facility features bright windows, a welcoming “front porch” for social events, and a central lawn, providing a park-like atmosphere with walking paths for the surrounding community to enjoy.
Page collaborated with WSP on this project.
Building Facts
- 450,000 SF New Construction
- 300 Beds
- 12 Distinct Living Areas
- 4 Unique Program Communities
- 3 Levels of Activity and Security According to Patient Needs
- Meets Requirements of Maximum and Intermediate-Security for Severely Mentally Ill Patients
- Hope Center – Town-Square-like Mall
The Fulton State Hospital in Motion
The first-of-its-kind facility connects distinctive living areas by a central town square-like mall.
This place makes me think I can get better; there is a chance I can get out," said a client experiencing an already long hospitalization who had been feeling hopeless until he entered his new living area for the first time.
Anonymous Fulton State Hospital, Client/Patient









