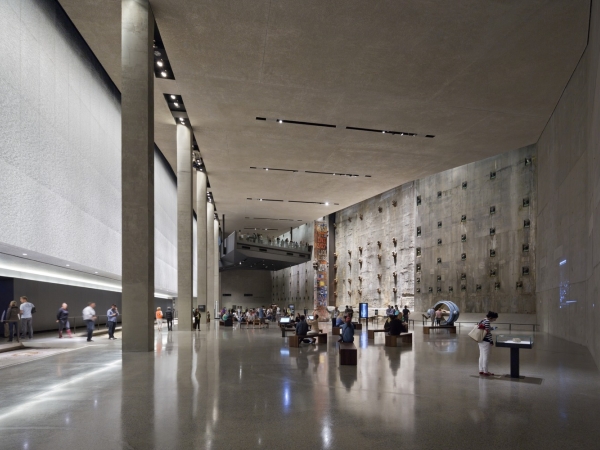For over ten years, Davis Brody Bond, a Page Company was involved in the development of the National September 11 Memorial and Museum at the World Trade Center. This work encompassed our dual roles as the Design Architect / Architect of Record for the below grade development of the Memorial Museum, and as the Associate Architect / Architect of Record charged with implementing the competition design for the Memorial Plaza.
Below the Memorial Plaza, we designed the National September 11 Memorial Museum creating a visitor experience which is deeply intertwined with the cultural memory and emotional reaction to the events and site of September 11, 2001. As design architect for the Museum, Davis Brody Bond was responsible for full design and construction administration services. We worked closely with Museum representatives to develop a program early in the process and coordinated the various needs of multiple user groups throughout the design phases.
The decision to locate this museum at the site of the event it interprets differentiates the Memorial Museum from most other museums and provides an important link between the act of memorializing those who perished and the provision of a narrative historical account of the event. The architecture and materials of the museum are used to enhance this visitor experience and articulate four core design principles: Memory, Authenticity, Scale and Emotion. Within the 70’ deep excavation of the remediated WTC site are two new insertions: the Tower Volumes and the Ribbon. The Tower Volumes align with the footprints of the original Twin Towers and the pools above, creating sense of context and connection to the site. The Ribbon provides a gently ramped descent whose faceted form winds between the Tower Volumes and brings visitors to the bedrock level.
Photography by James Ewing
Building Facts
- 268,000 SF
- Architecture / Branding & Graphics / Planning




