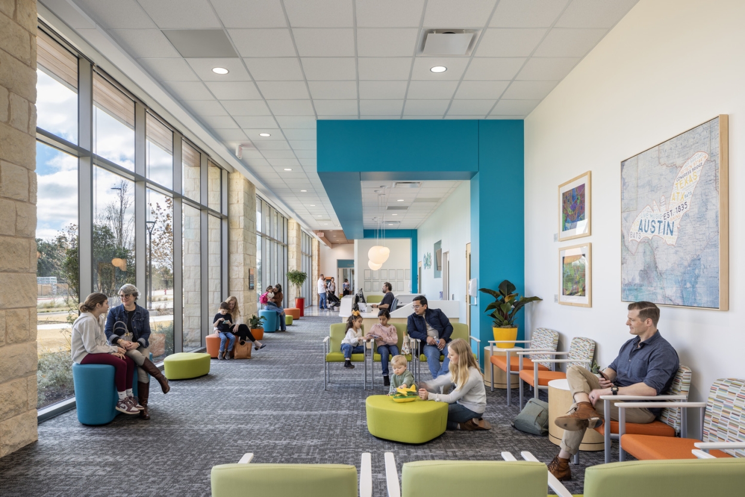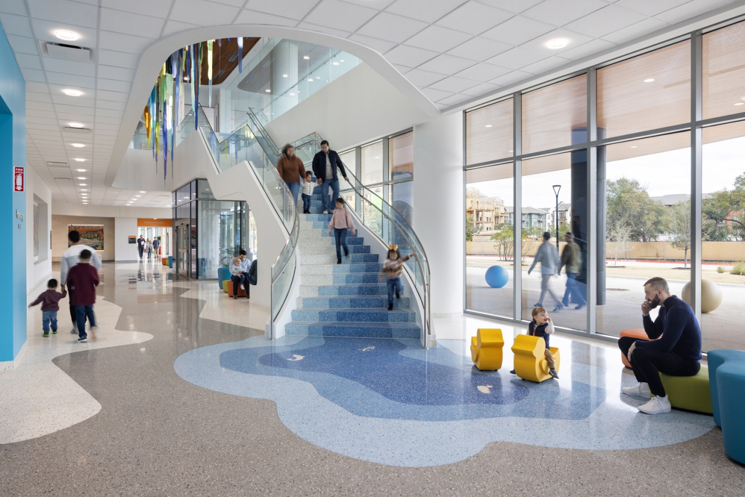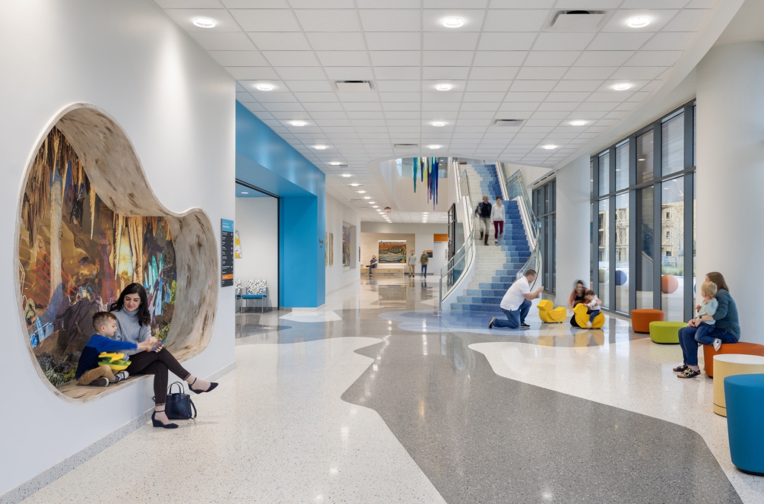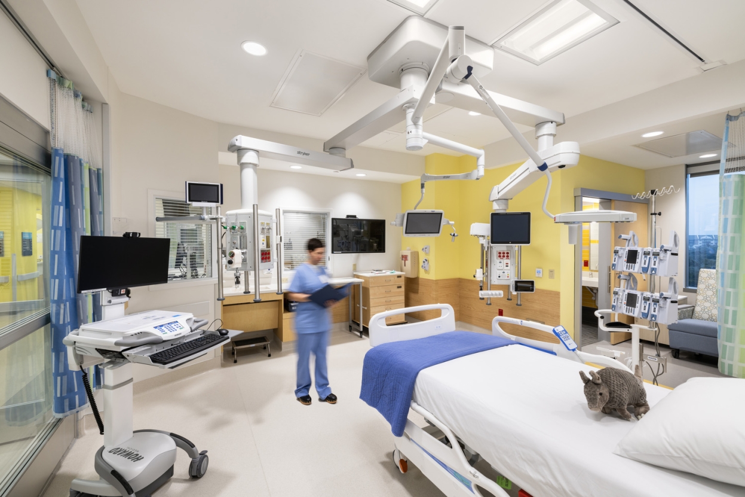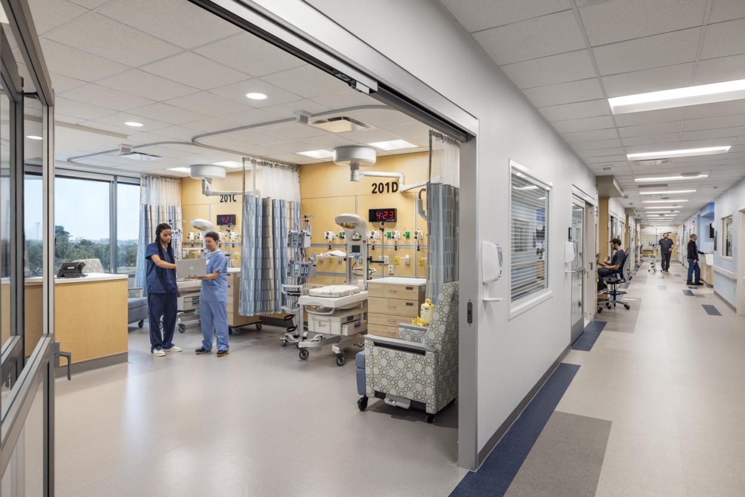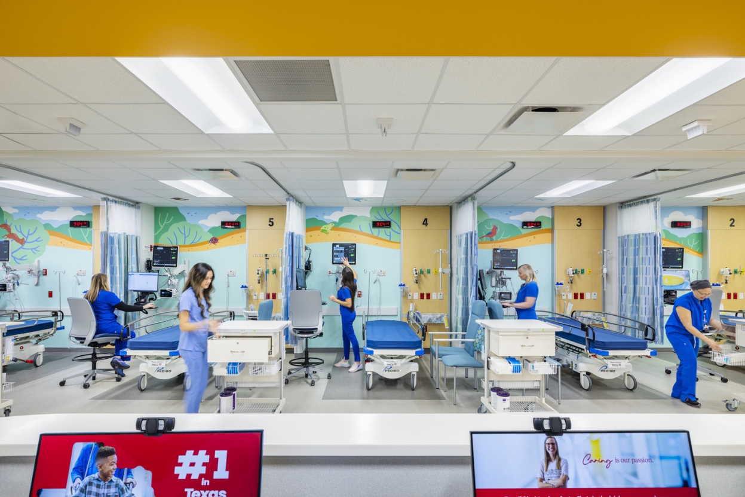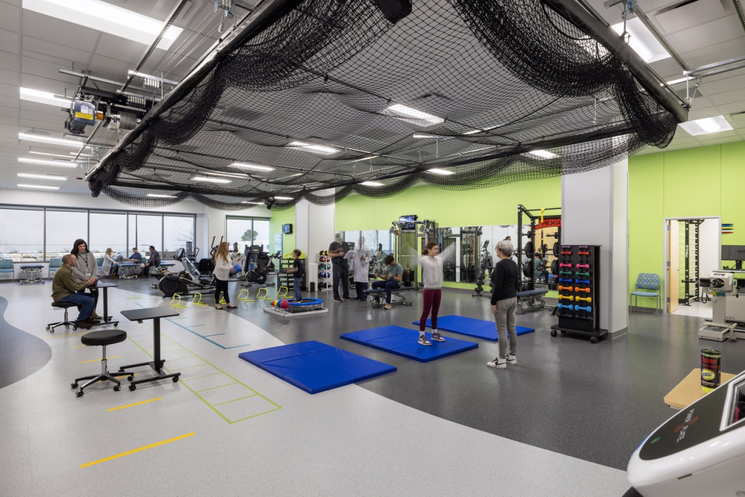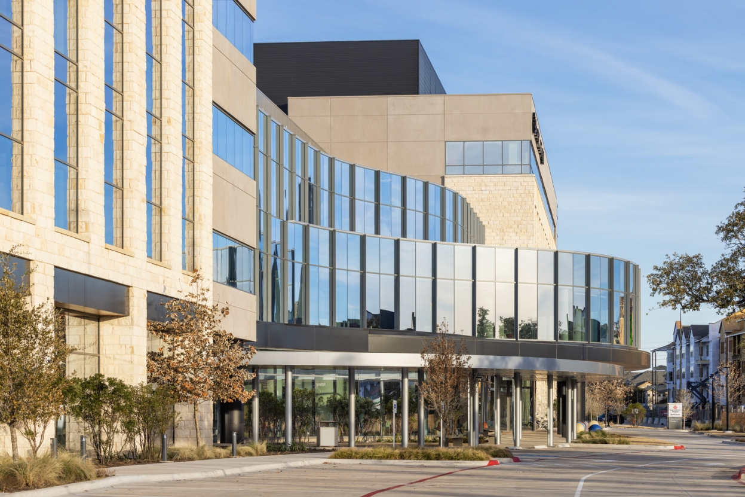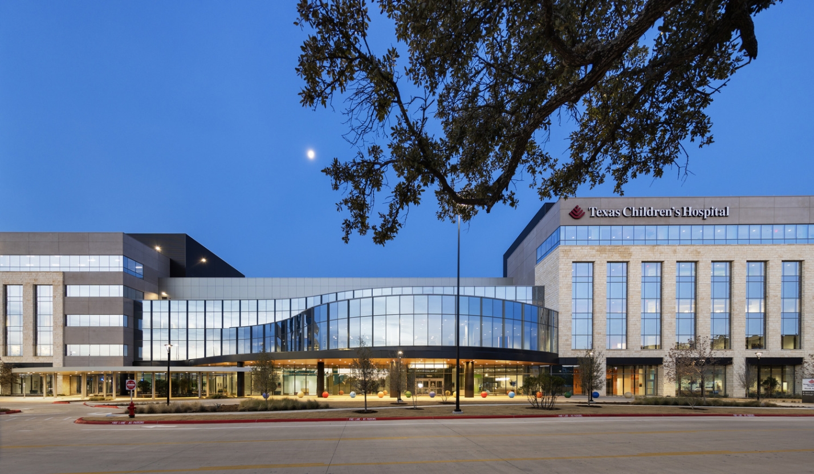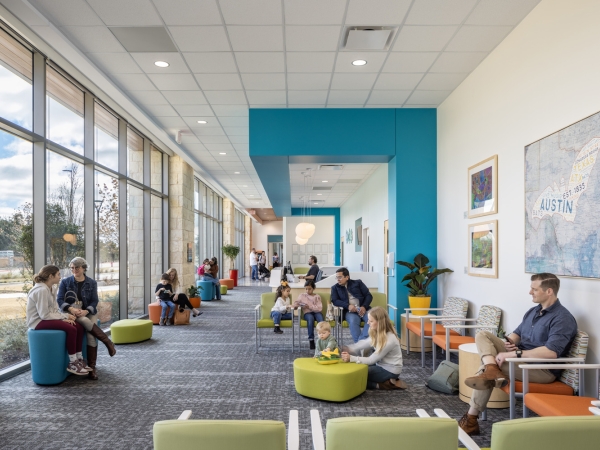Texas Children’s Hospital, one of the top-ranked hospitals in America providing pediatric and maternal-fetal care, built a new hospital for children and women in Austin, Texas. Our team provided programming, master planning, medical planning, architecture, interior design, and commissioning services for the innovative, state-of-the-art campus that opened in the first quarter of 2024.
The $485 million, 52-bed, 365,000-square-foot hospital responds to systematic changes in healthcare due to the pandemic, including allowing for drive-through testing and additional negative-pressure patient rooms. The hospital has neonatal intensive care, pediatric intensive care, operating rooms, epilepsy monitoring, a sleep center, emergency center, state-of-the-art diagnostic imaging, acute care, on-site Texas Children's Urgent Care location, and a fetal center for advanced fetal interventions and fetal surgery with a special high-risk delivery unit.
An adjacent 170,000-square-foot outpatient building contains numerous sub-specialties including cardiology, neurology, pulmonology, gastroenterology, rheumatology, fetal care, and dialysis, among other specialties.
Building Facts
- 365,000 GSF
- 52-Bed
- 170,000 GSF Outpatient Building
