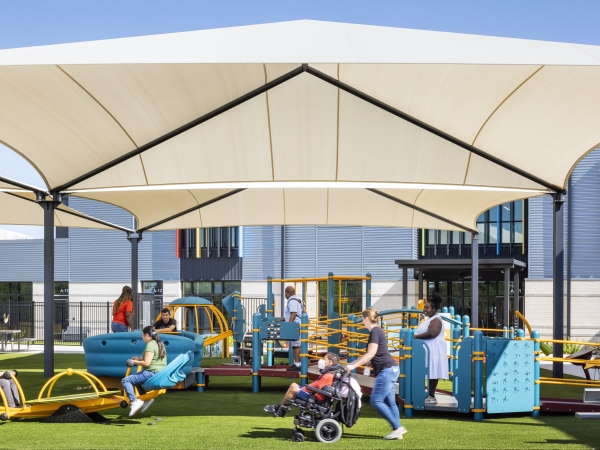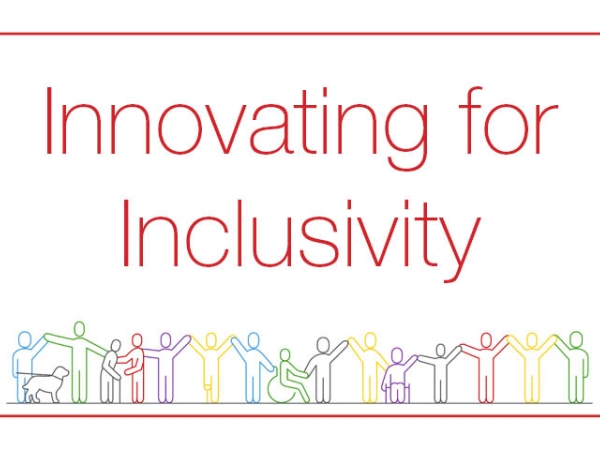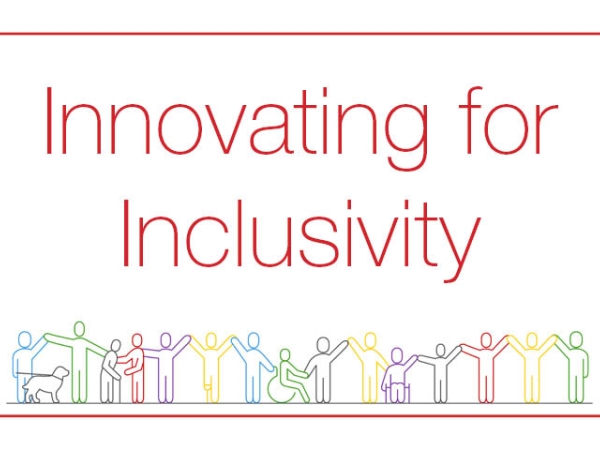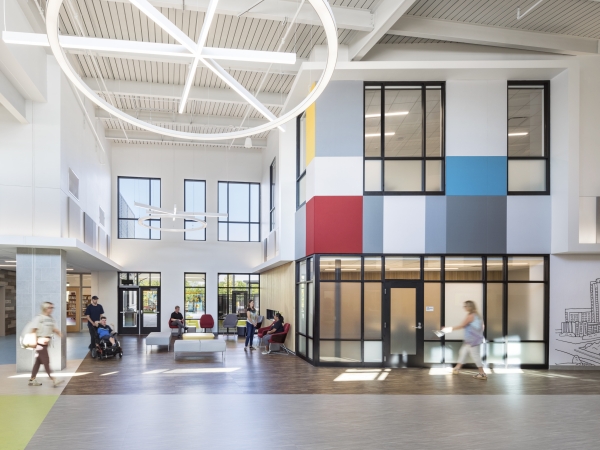The new Rosedale School is designed to serve 100 learners from across the school district with diverse, overlapping, and significant special needs. The project includes specialized learning spaces for Medically Fragile, Social/Behavioral Disorders, and Transition to Life in the Community (TLC) student populations. Through tailored educational opportunities and quality instruction students increase their independence, improve communication, and experience a greater quality of life. Envisioned as a centerpiece for Austin’s special needs community the project includes tenant space for a third-party specialized pediatric clinic, fully accessible playgrounds and gardens, and community meeting spaces. The project is designed to connect students and staff to the natural beauty of the site creating a setting for health, wellness and learning as a ‘School Within a Park’.
Representative of how the new facility is envisioned to bring together the special needs community within the city, the building itself is organized around central shared community spaces including monitored entry lobbies, a ‘Living Room’, and assembly/meeting spaces. The learning neighborhoods and communal spaces radiate from this central core allowing for Rosedale School staff to easily monitor activities within the school and interact with students as they move from their wing to shared learning areas. Though the medical clinic has its own secured entry and access separate from the school’s entries, there is controlled access from the central community space second-floor connection for Rosedale students that are patients of the clinic.
As with all learning environments but especially for Rosedale students with unique visual, auditory, or cognitive ‘abilities’, the sensory experience of students within the Rosedale School is a primary focus of the school design including varieties in textures and colors, acoustics including sound isolation, daylighting and lighting controls, and aromatic materials and landscaping. The project is an exemplary model of universal design and inclusivity for ALL.
Building Facts
- 103,000 SF
- Architecture, Academic Planning, Healthcare Planning, Clinic MEP Engineering, Branding & Graphics











