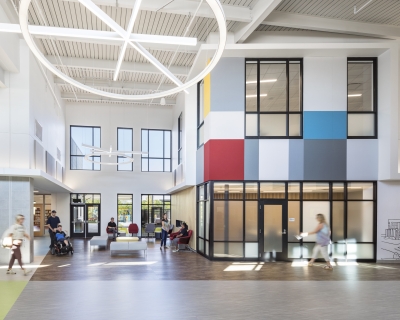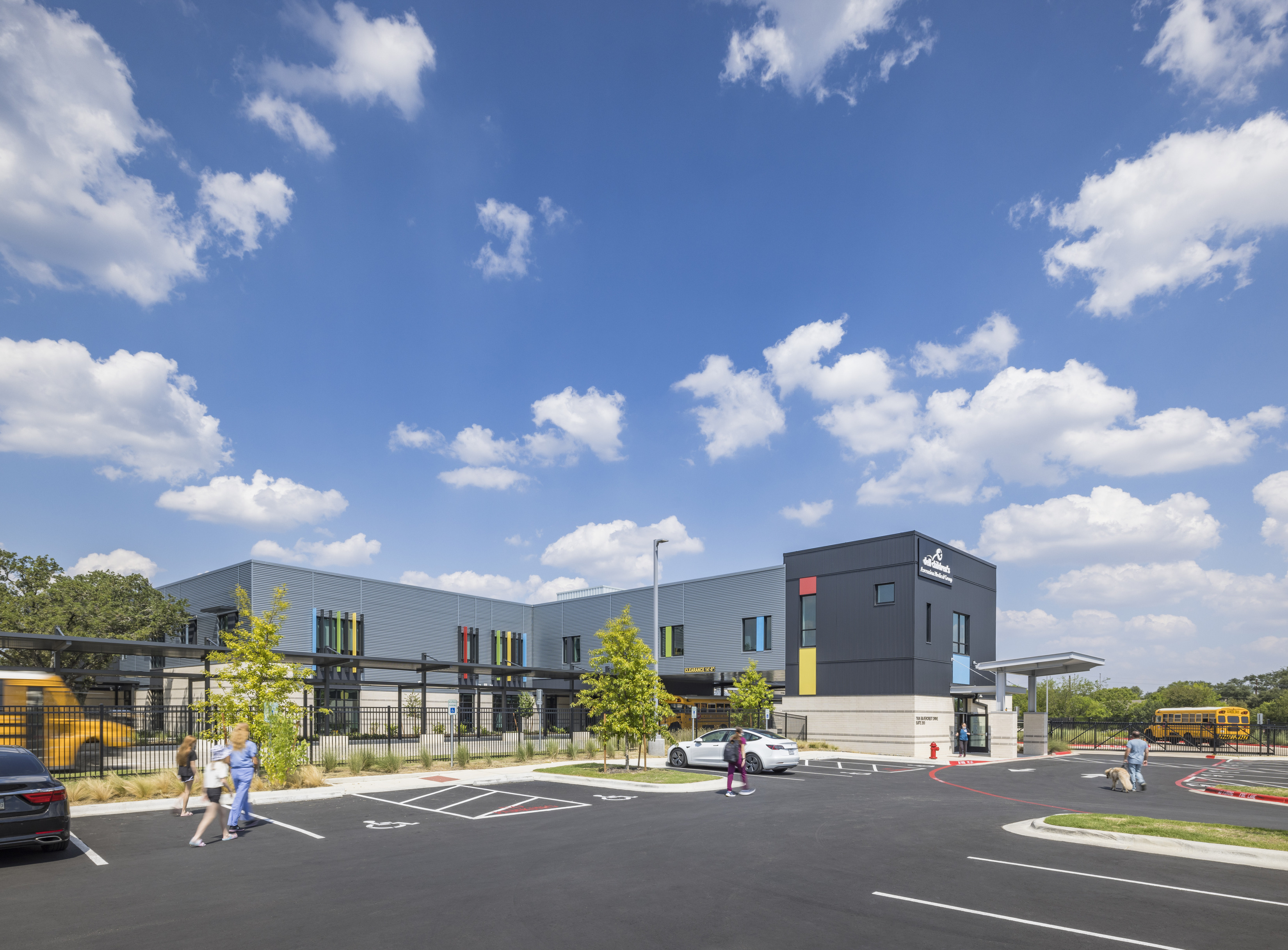
About 16% of U.S students aged 3-21 receive special education services, a number that has steadily increased—from 14% two decades ago and 8% two decades before that. Within this group is a much smaller subset of students with medical complexity—less than 1% of the national school-aged population. These students with medical complexity, or medical fragility, are a subpopulation of neurodiverse students with additional chronic life-threatening health needs requiring regular medical management. To ensure equal access to education, the built environment must support these complex needs.
Creating thoughtful, user-centric environments requires extensive spatial research. At Page, we combine published findings with proprietary research to inform our work with evidence-based design strategies. When designing spaces for students with medical complexity, research is a foundational step to creating comfortable spaces for not only those students but also their teachers, caregivers, and guardians.
A novel, research-backed example of this approach is the partnership between the Austin ISD Rosedale School and the Dell Children’s Comprehensive Care Clinic in Austin, Texas. This Page-designed space combines a public school with a healthcare facility. Since individuals with complex health conditions require frequent medical appointments, the creation of this dual typology responds to the students’ unique educational and medical challenges, allowing them to receive care within the same building. According to Dell Clinic staff, there is increased ease in medical visits with this school–clinic colocation, with Rosedale students taking only an elevator to the school-side entrance to receive care. For student-patients, the challenge of physical relocation is pratically eliminated, with the close proximity allowing for rapid return to class, minimizing disruptions and thereby promoting academic time. Parents and guardians have appreciated the ease in minimal transportation, too, with Maureen Benschoter, a member of the school’s planning committee, sharing that it takes nearly an hour to load her son—George, who has spastic quadriplegia—into his wheelchair and their van. Now, with the clinic just an elevator ride away from his classroom, “it saves George the discomfort of the transport,” Benschoter reflects. This seamless connection between the Rosedale School and the Dell Children’s Comprehensive Care Clinic enables students with complex needs to quickly access medical support without disrupting their school day.
The Rosedale School–Dell Clinic is one of the first public schools in the nation to feature a full-service school-based health clinic. After much research and countless interviews with Rosedale teachers, nurses, and guardians, Page designed this groundbreaking healthcare partnership with all staff and students in mind. The innumerable carefully considered design moves were made to serve not only Rosedale’s medically complex students but those found across Austin as well, as the clinic is open to those beyond the student body. The Dell Clinic offers a range of services which take place within examination rooms, consultation spaces, a sensory room, a child life specialist playroom, and more—all spatially tailored to the distinct needs of the users.
Designing a school-based health clinic like Rosedale requires prioritizing key characteristics: seamless integration of educational and medical services, management of sensory triggers, physical accessibility, and caregivers and nurse support spaces.
Seamless Integration of Educational and Medical Services
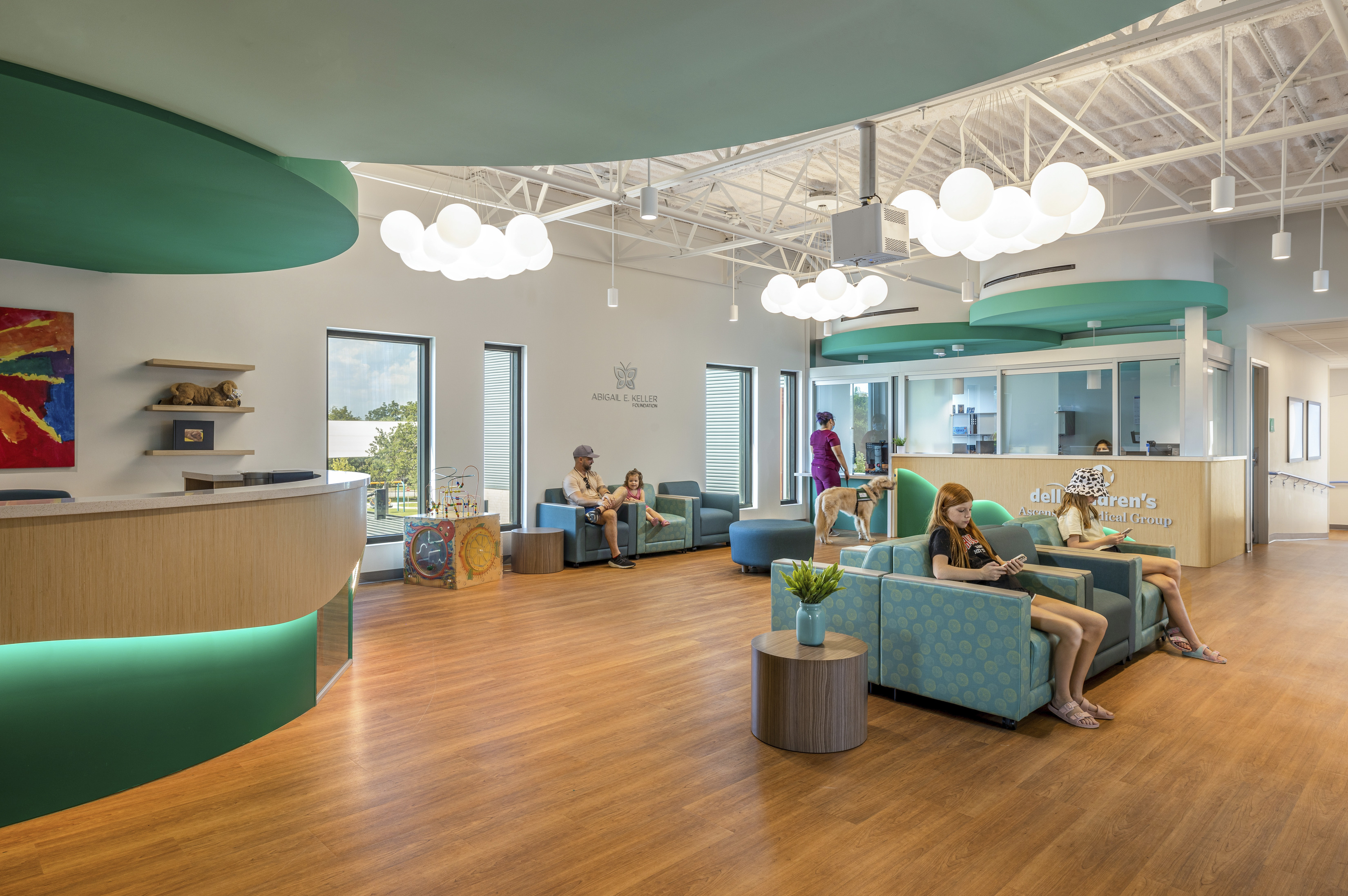
Educational and medical environments often have distinct foci and forms frequently at odds with each other. For instance, academic spaces tend to promote openness, flexibility, and social interaction for student development and positive experience, while healthcare clinics prioritize privacy, cleanliness, and controlled circulation for patient safety and prevent infections. To best serve the medically complex student, Page went beyond the bounds of conventional, segregated spaces to create the integrated Rosedale–Dell environment.
Schools that are not specifically designed for medically complex students often result in unsanitary conditions for performing health-related procedures due to their general lack of privacy, insufficient access to hot water, and inadequate sanitation. Schools like Rosedale, then, address these issues by providing dedicated spaces and systems to support health-related tasks while linked to educational facilities. This colocation minimizes the need to perform medical procedures in nonsterile environments, directly improving the health and well-being of students, teachers, and nurses.
The colocation creates a seamless transition for student-patients between the academic and medical facilities, eliminating the need for exhaustive physical transportation. For clinic-only patients, the Dell Clinic features a dedicated primary entrance and parking lot for their own smooth and uninterrupted experience, too. Given that the majority of Dell Clinic users are not Rosedale students, this spatial separation is a critical design consideration, especially as it minimizes disruption to student activities. By prioritizing both functional efficiency and user experience, the clinic creates a welcoming and inclusive environment for all medically complex patients—students and non-students alike—their guardians, and staff, with user feedback highlighting the success of these design strategies in fostering a supportive experience for all.
A Focus on Sensory Triggers and Physical Accessibility
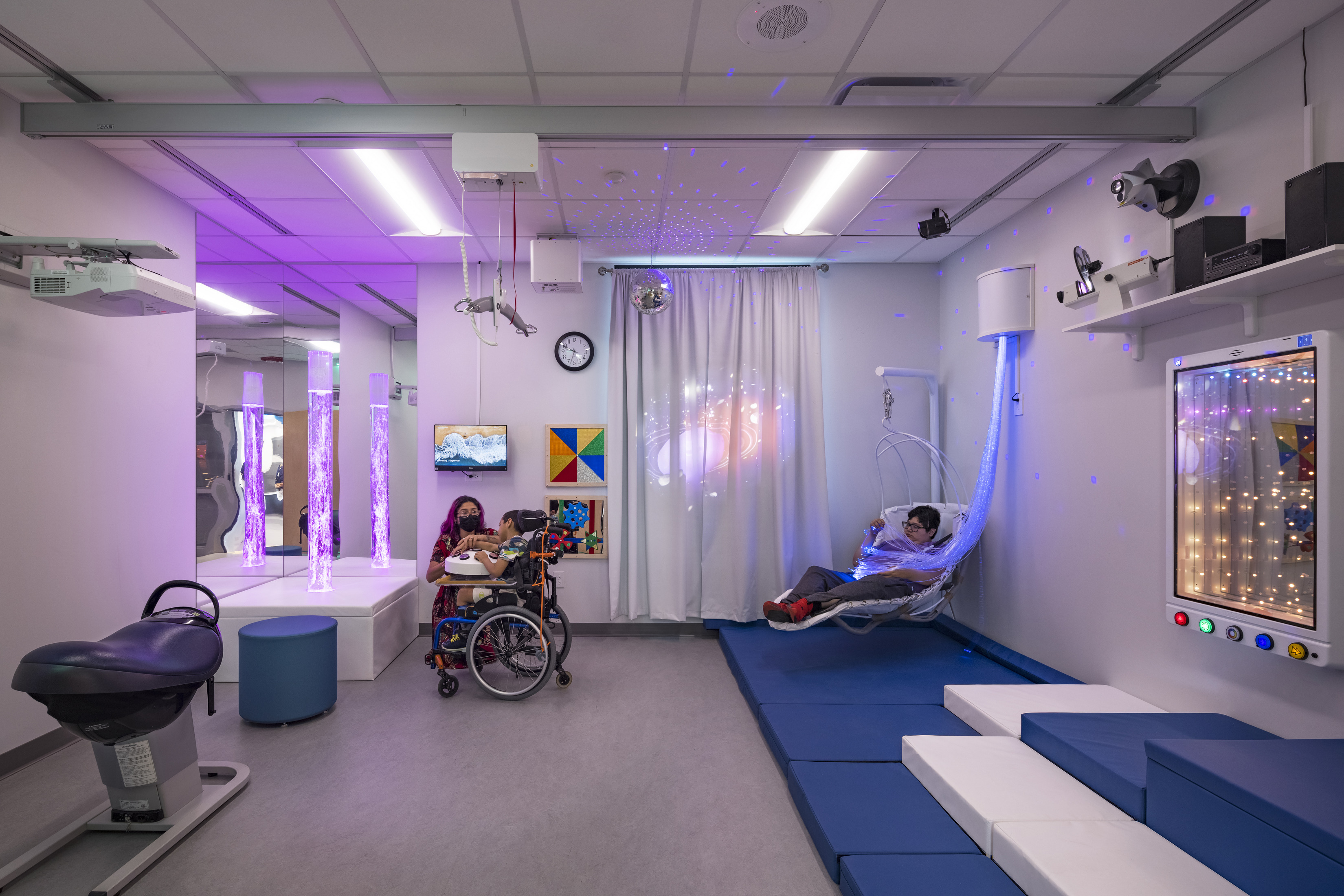
Healthcare facilities which focus on individuals with medical complexities have primarily been studied in terms of their impact on patients’ guardians and families, with little data on the effects on the patients themselves. Understanding the strain of attending constant medical appointments is important for all users; therefore, in addition to caregivers, the patients themselves were key considerations in the design of the Dell Clinic. To mitigate potential anxiety for medically complex patients, the clinic's interior intentionally integrates positive distractions through engaging and calming activities.
Numerous studies have demonstrated the benefits of positive distractions for both adults and children undergoing procedures and treatments in healthcare settings. These distractions have been linked to reduced pain, anxiety, stress, fatigue, and distress. Elements like engaging visuals, soothing colors, and interactive features make the environment less aesthetically clinical, producing an experience less reminiscent of other recurring medical visits.
As the patients at the Dell Children’s Comprehensive Care Clinic are all individuals with neurodiversity and medical complexity, certain noises and lighting types are overwhelming; the Clinic’s design effectively addresses these sensory triggers. The clinic includes a padded wall resembling a xylophone and plays soothing sounds adjacent to the waiting room. In the procedure room, a long cylinder with bubbles changes color and disperses aromatherapy.
For Rosedale student-patients who immediately return to class, this sensory-friendly strategy maintains consistent surroundings for the students between academic and medical settings, decreasing variances and distractions. The hallways and rooms across the campus are wide enough to accommodate the movement between with space for wheelchairs and multiple caregivers, and each classroom is equipped with ceiling lifts to support students with diverse physical and mobility needs.
Practical Support for Nurses and Caregivers
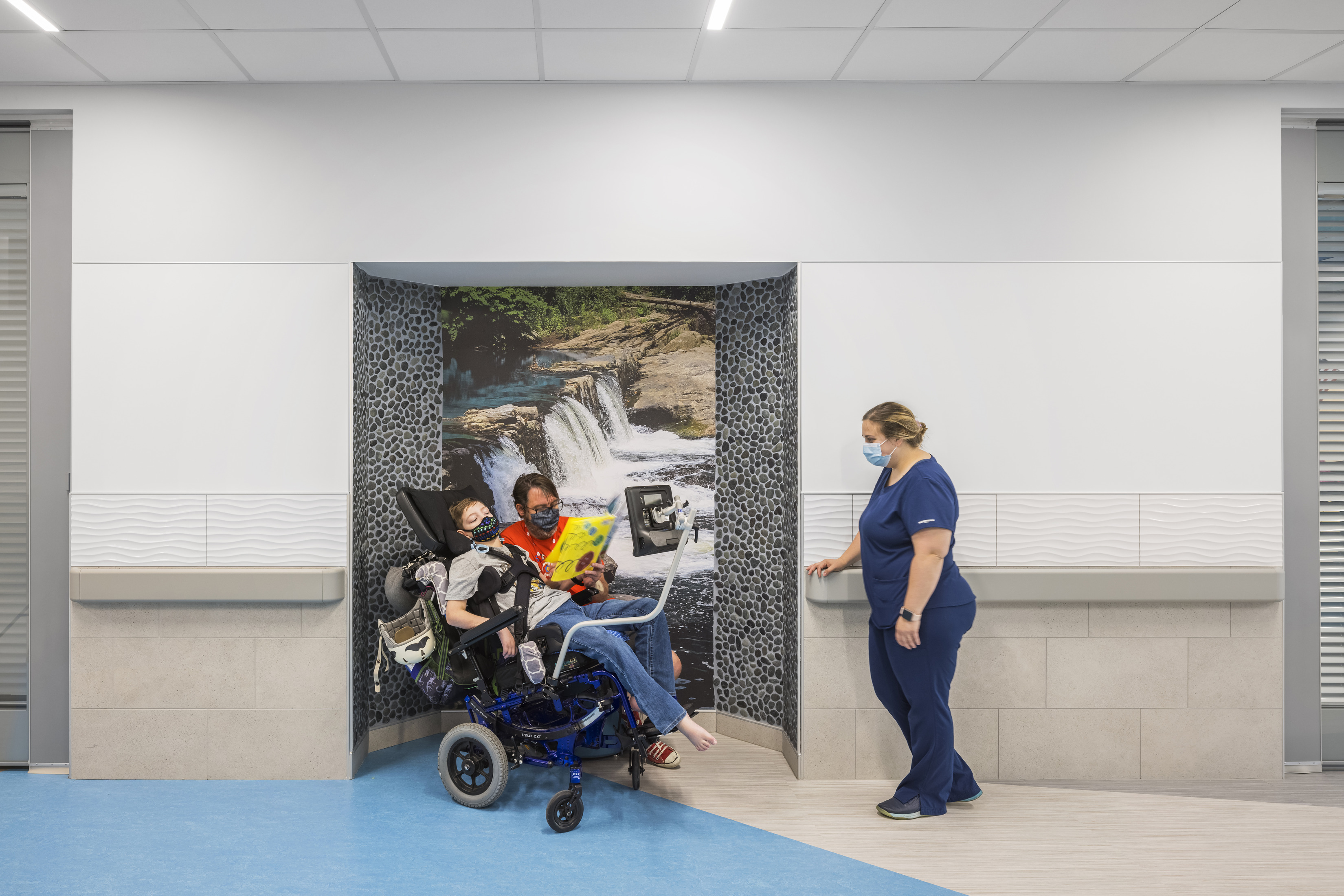
At the Rosedale School, health support extends beyond the clinical environment. While school nurses are crucial in all academic settings, they are especially in demand at Rosedale. They may administer scheduled medication; provide nutritional support for students with special dietary needs, like feeding through a G-tube; and respond to medical emergencies.
The clinical team appreciates the clinic’s colocation with the school as it affords interactions with their student-patients throughout the day. At the beginning of the day, for instance, they are able to assess student wellbeing upon entry into school as the location of the nurses’ home base is adjacent to the school's primary student bus entrance. During the school day, the clinical team can see student-patients enjoying free time on the playground, outside of medical facilities.
To best support needs in-classroom, Page conducted extensive discussions with care staff to understand their challenges and aspirations for the new facility. From the nurse’s office location to in-classroom support features and staff comfort elements, innovative interventions help support their essential role. Inside the classrooms, for instance, Rosedale includes a restroom and changing room equipped with an adjustable height changing table. This setup allows nurses to provide quick, efficient care within the classroom, ensuring student privacy and minimizing the need for relocation. As private-duty nurses accompany many students, the classrooms are also designed to comfortably accommodate both the student body and their caregivers through the inclusion of individual lockers and storage spaces, allowing private nurses to store their belongings in separate and unobstructed areas.
In addition to supporting nurses’ roles as care providers, the design team integrated solutions to enhance their daily comfort. Softer floor treatments and ergonomic layouts cater to their physical well-being, as nurses estimate they walk nearly five miles a day within the facility and often remain on their feet throughout the school day. Furthermore, Rosedale School features a staff wellness room, providing a dedicated space of respite. This form of support space for caregivers is rarely included in schools, but, with the physical and emotional load carried by these individuals, it was a small yet important offering to include. The space was envisioned to be flexible in program, allowing for a range of uses: from moments of quiet and peaceful reflections in solitude to yoga practice and light physical activities. The space also includes a restroom, shower, and changing area for staff to recharge during the day and for those who prefer to commute by bicycle.
Through surveys, interviews, analyses, and research, the built environment can be designed to thoughtfully and logically center users’ needs. The colocation of the Rosedale School and the Dell Children’s Comprehensive Care Clinic serves as case study of this, as the novel school–clinic typology was but an outcome of the design process’s ethos of understanding. When the built environment is designed with empathy and inclusivity, it is designed for all.
References:
American Federation of Teachers. (2024). Serving the Medically Fragile Child in the School Setting. [PDF.] Retrieved from: https://www.aft.org/sites/default/files/media/documents/2024/MFC_2024_web.pdf
American Federation of Teachers. (2009.) The Medically Fragile Child: Caring for Children with Special Healthcare Needs in the School Setting. [PDF.] Retrieved from: https://files.eric.ed.gov/fulltext/ED507121.pdf
American Academy of Pediatrics. Children with Medical Complexity. [Website.] https://www.aap.org/en/patient-care/children-with-medical-complexity/?srsltid=AfmBOoq385U51Sl0y1xZKo0Y_u6ywVwegxSiCY1oMsBIZ6ULAmq-ovTe
Americans with Disabilities Act Title II Regulations. 35.151. New construction and alterations. https://www.ada.gov/law-and-regs/regulations/title-ii-2010-regulations/#-35151-new-construction-and-alterations
Villalpando, Nicole. (March 4, 2022.) How an Austin school has been reborn to better serve its students’ challenges. Austin American-Statesmen.
American Federation of Teachers. (2009.) The Medically Fragile Child: Caring for Children with Special Healthcare Needs in the School Setting. Page 5. [PDF.] Retrieved from: https://files.eric.ed.gov/fulltext/ED507121.pdf
McIntosh, J., et al. (2019.) Designing schools for children with impairments: the powers of architecture. International Journal of Design in Society. 13(3): 17-29.
Mostafa, M. (2008.) An architecture for autism: concepts of design intervention for the autistic user. Appendix B. International Journal of Architecture Research. 2(1): 189-211. https://www.redmond.gov/DocumentCenter/View/30120/Arch-for-Autism
Keith, JM. (2019.) The influence of noise on autonomic arousal and cognitive performance in adolescents with autism spectrum. Journal of Autism and Developmental Disorders. 49(1): 113-126.
Gaines, K, et al. Designing for Autism Spectrum Disorder. First ed., Routledge, 2016, New York.
Wahlstrom, J., et al. (2009.) The effect of flooring on musculoskeletal symptoms in the lower extremities and low back among nursing assistants - an intervention study. Beijing. https://www.researchgate.net/publication/311101311_The_effect_of_flooring_on_musculoskeletal_symptoms_in_the_lower_extremities_and_low_back_among_nursing_assistants_-_an_intervention_study?enrichId=rgreq-d437d807b0e0e3bf5d4c194a5f5a11a2-XXX&enrichSource=Y292ZXJQYWdlOzMxMTEwMTMxMTtBUzo0MzM3NzE3NDE3NDkyNThAMTQ4MDQzMDY1MDM4OQ%3D%3D&el=1_x_2



