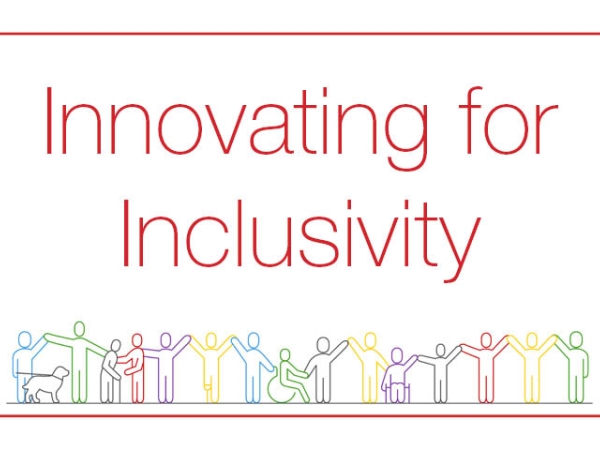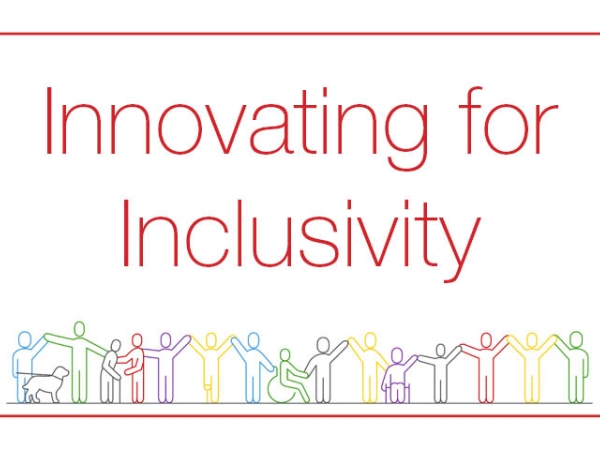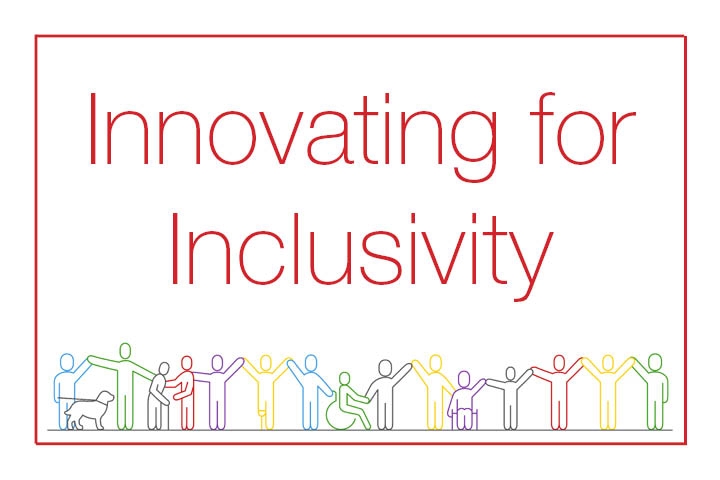
Over the past thirty years, Page has collaborated on numerous projects with Gallaudet University, the leader in education for deaf and hard-of-hearing students. Together, we've explored and pioneered design solutions tailored to enrich the campus life of its students.
Through sensory-informed designs, we strive to create environments that not only meet but exceed the unique needs of students, paving the way for a more immersive and empowering learning experience. Recognizing the crucial role vision and touch play in facilitating spatial awareness and orientation for the deaf and hard-of-hearing community, the design approach is both thoughtful and inclusive.
Designing for Spatial Awareness: Vibrating Floors and Visual Cues
You've likely noticed bright yellow, textured patches on sidewalks, known as tactile paving, which guide individuals away from hazard. But have you ever encountered floors that enhance vibration? These specially designed systems integrate materials such as springy wood or engineered composites to allow deaf people to experience and interact with sound through subtle vibrations.
If you are hearing-capable, imagine a time when you were deeply immersed in a task, perhaps wearing earbuds with music that drowned out all surrounding noise. If someone tapped your shoulder during that time, you likely felt startled by the unexpected sensation. This experience is common for deaf individuals, as they may not perceive someone approaching until they are physically touched.
Floors that enhance, or magnify, vibrations offer an alternative way to detect someone's presence, enabling individuals who are deaf to sense movement and avoid being taken by surprise. These floors are created to pick up and intensify the vibrations produced by footsteps. As a result, the vibrations become stronger as the person approaches, subtly alerting the individual of their arrival.
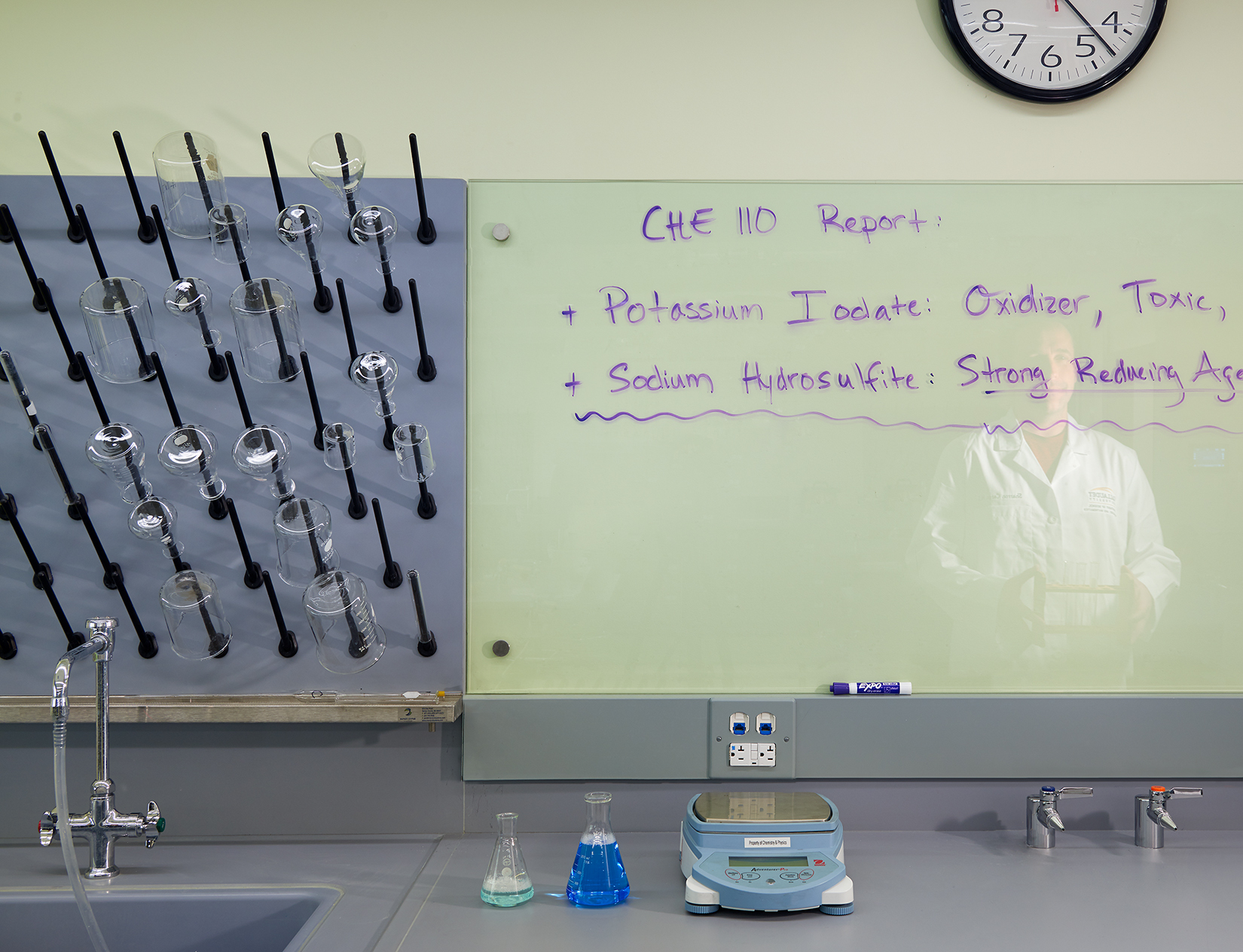 Similarly, reflective surfaces can offer visual cues that enhance spatial awareness. In Gallaudet University's STM Laboratory facility— the first scientific education research facility specifically designed with the DeafSpace Guidelines—Page implemented creative strategies to prioritize lab safety. For example, fume hoods were equipped with "rear view mirrors," 36-by-1-inch mirrors that enabled students to maintain awareness of their surroundings, ensuring they were cognizant of others moving around them while they handled dangerous chemicals.
Similarly, reflective surfaces can offer visual cues that enhance spatial awareness. In Gallaudet University's STM Laboratory facility— the first scientific education research facility specifically designed with the DeafSpace Guidelines—Page implemented creative strategies to prioritize lab safety. For example, fume hoods were equipped with "rear view mirrors," 36-by-1-inch mirrors that enabled students to maintain awareness of their surroundings, ensuring they were cognizant of others moving around them while they handled dangerous chemicals.
We also positioned reflective glass panels in front of lab sinks, which creates a silhouette reflection of the individuals around the student washing beakers and glassware. These simple architectural features effectively extended visual capabilities, demonstrating how insights gained from designing DeafSpace learning environments can enrich spaces for individuals of all sense capabilities.
Designing for Visual Communication: Wide Hallways and High-Contrast Colors
The deaf community relies heavily on vision for communication, as American Sign Language (ASL) is expressed by manual and nonmanual features. The design facilitates these visual conversations by incorporating wider corridors, high-contrast walls, and ample shelving.
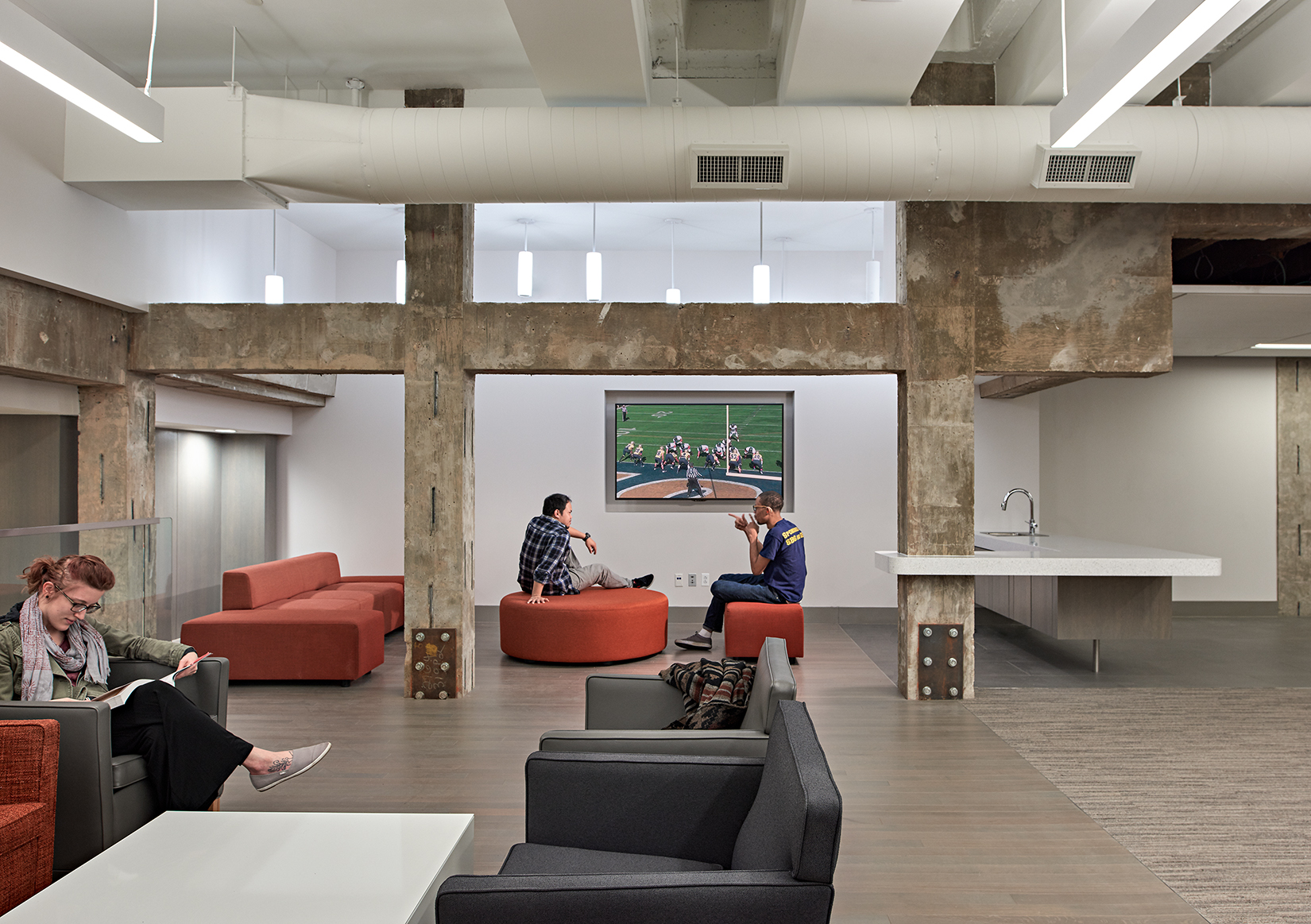 Navigating hallways while conversing can be challenging for those who mainly communicate through vision, requiring careful attention to the conversation's flow and the surrounding environment. To better support these visual conversations at Gallaudet University, Page designed corridors with wider hallways and tapered walls, featuring gentle curves or slants that gradually transition direction. These design elements create a smoother, more forgiving environment, reducing the impact of collisions and making turns more visually intuitive.
Navigating hallways while conversing can be challenging for those who mainly communicate through vision, requiring careful attention to the conversation's flow and the surrounding environment. To better support these visual conversations at Gallaudet University, Page designed corridors with wider hallways and tapered walls, featuring gentle curves or slants that gradually transition direction. These design elements create a smoother, more forgiving environment, reducing the impact of collisions and making turns more visually intuitive.
Contrasting wall colors with a speaker’s complexion can enhance conversation by defining the profile of a speaker’s hands, making language more discernible. Additionally, installing automatic sliding doors can ensure that conversations aren’t interrupted by the need to use one’s hands to open a door. In such areas, the design team also integrated shelves near entrances, providing a convenient spot for placing items, freeing up hands for conversation or signing with friends.
From improving spatial awareness with vibrating floors to extending visual capabilities using reflective surfaces and facilitating visual conversations in corridors, Page designs are tailored to the needs of the deaf and hard-of-hearing community.
This blog marks the beginning of a series where Page explores how incorporating innovative design strategies helps us create spaces that accommodate and celebrate the unique needs of all individuals. These articles reflect Page's ongoing research on the relationship of architecture and sensory engagement.
At Page, our commitment is to push the boundaries of design, ensuring that every space we create is welcoming, functional, and enriching for everyone. As we continue to explore and innovate in this area, we aim to set a new standard for what it means to design with empathy and inclusivity at the forefront.

