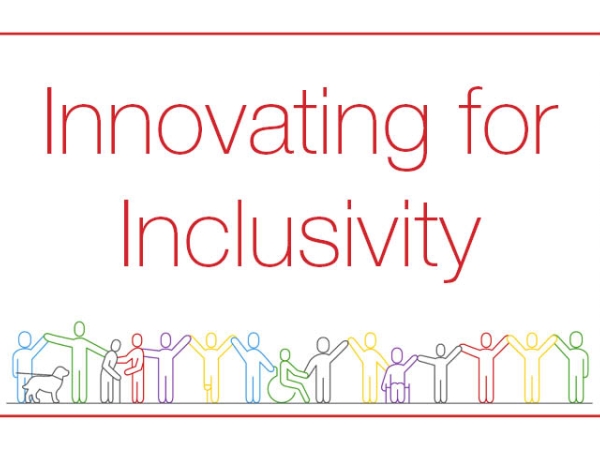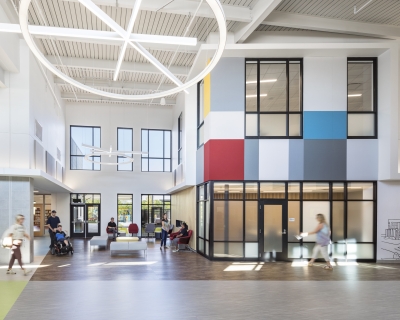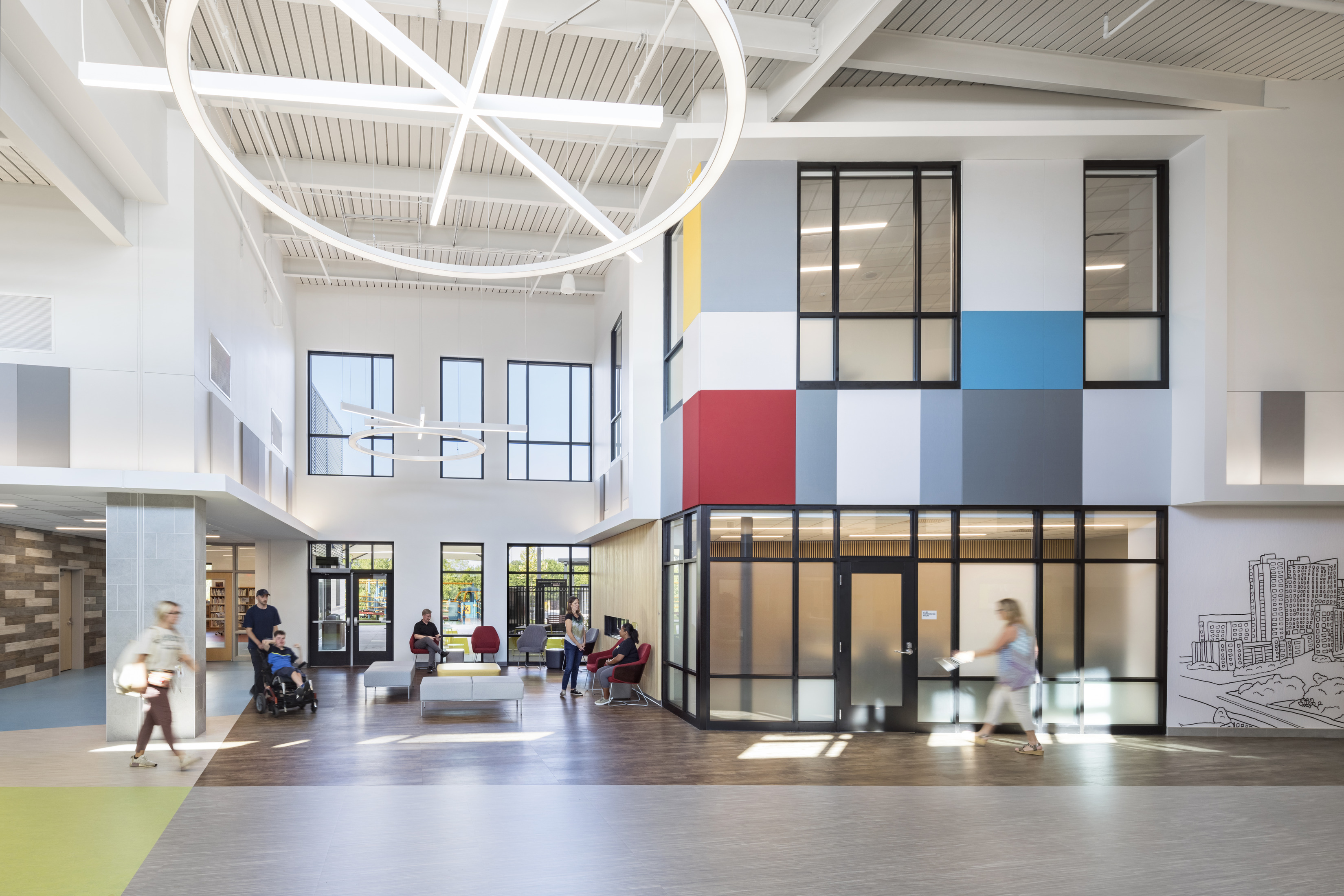
The foundation of Page’s high-performing solutions is our ongoing research and analysis of how design choices impact cognitive responses, including those of neurodivergent individuals. With an estimated 15-20% of the global population being neurodivergent, designers must craft the built environment with these users in mind.
The concept of neurodiversity emerged in the mid-1990s by a group of autistic activists who coined the term as an acknowledgment and celebration that the human brain is naturally varied. Each individual’s cognitive and behavioral functioning is infinitely unique, resulting in a rich array of cognitive processes, learning styles, and behaviors. This broad term encompasses individuals with autism, ADHD, dyslexia, mental health conditions, and other diverse neurotypes.
At Page, we believe neuro-inclusive design is essential for crafting functional, ethical, and high-quality buildings. We adopt a research-driven approach to forge more user-friendly environments for everyone. Our design of the Austin ISD Rosedale School serves as a model for neurodiverse inclusivity, reflecting our commitment to rigorous analysis and innovation.
“[The facility design] won’t change the needs or the distinctions that these students have, but it will make their daily lives at the school healthier and more joyous,” said Chad Johnson, Page Academic Director K-12, reflecting on the impact of Page’s work at the Rosedale School. "I hope that it raises the bar for what expectations can be for facilities that serve students with special needs all around our community in Central Texas and across the country."
Case Study: The Rosedale School
Evidence-based design solutions were a crucial element in the success of the new Rosedale School, which caters to 100 students with diverse, intersecting, and significant special needs. The project includes specialized learning spaces for three student populations: Medically Fragile, Social/Behavioral Needs, and the Transition to Life in the Community (TLC), a program for students ages 18-22.
With a focus on sensory-friendly design solutions, the Rosedale School skillfully combines form and function. From integrating smooth transitions between spaces to creating intuitive, multisensory wayfinding systems, excellent acoustics, and a mix of stimulating and calm elements, this one-of-a-kind facility transforms neurodivergent students’ learning experiences into one that fosters engagement, comfort, and a deeper sense of inclusion.
While each design decision is customized for Rosedale's population, these principles are not restricted to academic environments and should be incorporated in various industries – from healthcare to aviation, community centers, and more.
Transparent Transitions: Clear and Inviting
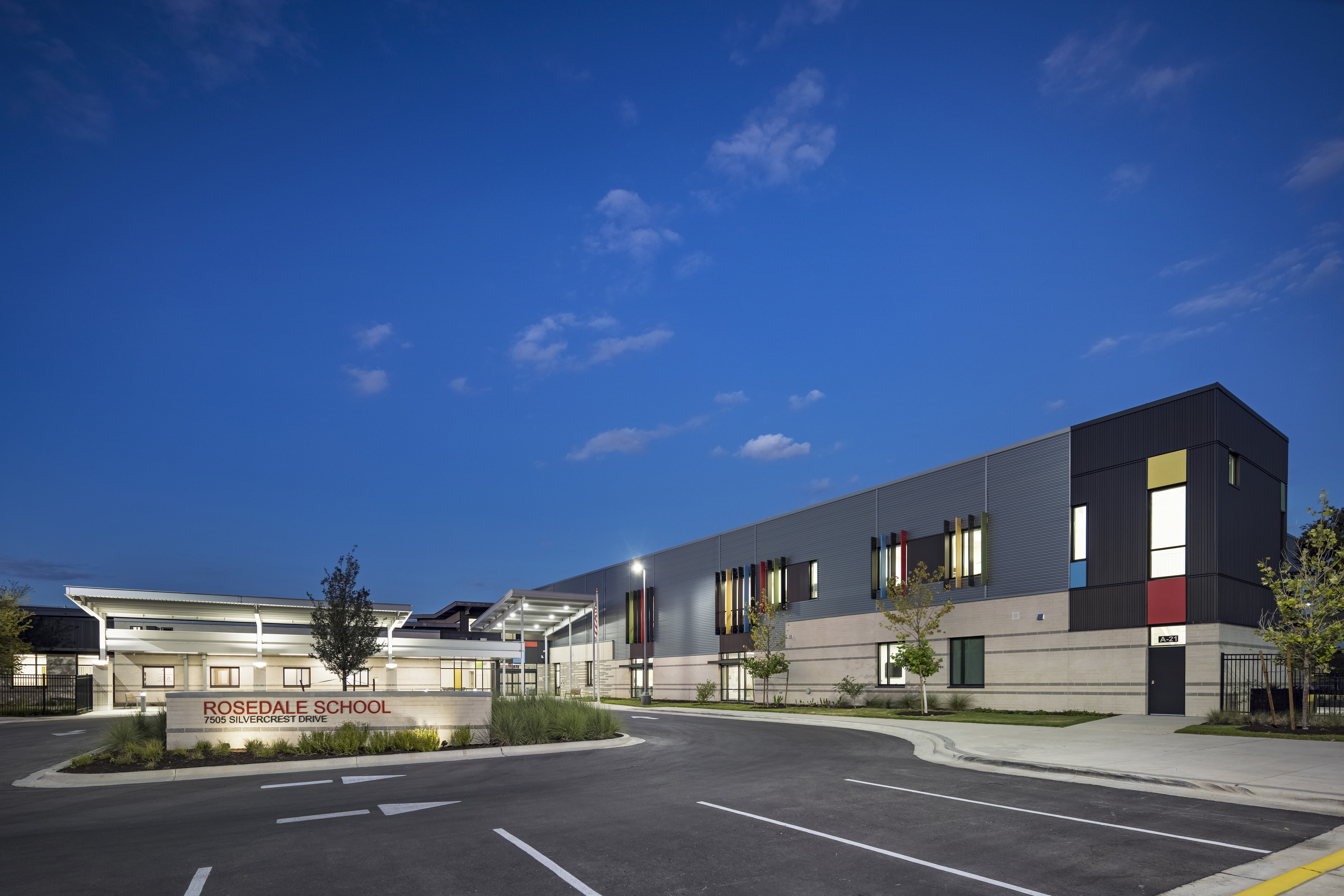
Using a design-led, user-centric approach, Page crafted the new Rosedale School by learning from the old. For example, the design team discovered the former Rosedale School faced a major problem with its building design: a lack of transparency.
After reviewing research and conducting in-depth conversations with teachers and parents, Page discovered that the facility's flat face and opaque exterior made it unwelcoming and unapproachable for students. This design was especially unpleasant for those who struggled with transitioning between spaces due to stark differences in lighting levels and the prospect of an unknown environment, a common and significant obstacle that neurodivergent individuals grapple with daily.
To address this, Page proposed a clever solution: a slanted and welcoming façade with expansive windows and a seamlessly accessible entrance. The new façade takes on a wide, L-shape with a subtle flex, creating the impression that the structure itself is reaching out, inviting students inside. Additionally, tapered interior walls further guide students inside, establishing a physically smooth transition between exterior and interior spaces.
The open entrance, with large windows and wide sliding doors, allows students to see directly through the building to the playground behind the facility. This transparency creates a connection between indoor and outdoor spaces, providing a more inviting environment. It also serves as a preparation tool, enabling students to visually and acoustically prepare for upcoming activities, which is a proven strategy for reducing anxiety associated with transitions.
Further eliminating obstacles to entry, the design adopts an ultra-accessible mobility approach by maintaining a single elevation across the campus, including minimized curbs. This strategy ensures seamless access for every student, regardless of their age or ability.
Balanced Sensory Stimulation: Engaging and Soothing
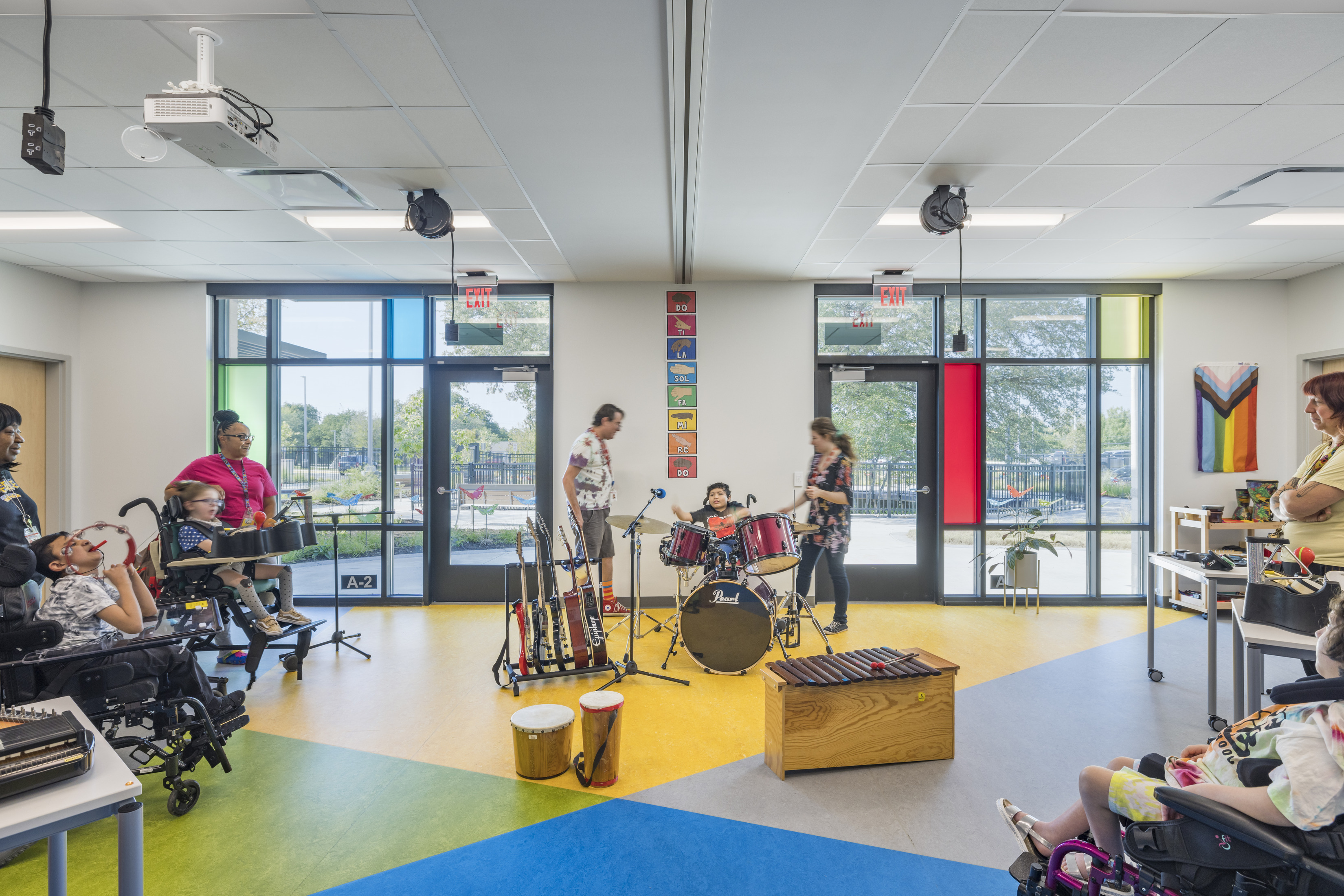
When creating spaces for diverse neurological needs, it is not necessary or beneficial to completely eliminate sensory stimulation. Through extensive surveys and discussions with educators at Rosedale, Page discovered the key is to create a balanced mix of lively and soothing environments that can meet the different needs within educational settings. By challenging this common misconception, our approach combines stimulating and structured environments, providing numerous benefits and support for learners.
For instance, in communal areas or energetic classrooms, like music rooms, incorporating vibrant colors and dynamic geometric patterns can foster an invigorating ambiance and catalyze an active mindset. This stimulating approach is particularly effective in spaces designed to fuel creativity and promote social engagement. On the other hand, in classrooms where concentration and attentiveness are paramount, the use of color is more limited, fostering a feeling of predictability and control. The orientation of learning spaces and the positioning of glazed openings also connect students with the outdoors, creating a “School Within a Park.”
Page’s balanced approach to light and colors is supported by a 2022 study, where researchers investigated the psychological effects of light and colors on the mood and behaviors of autistic children to identify the most favorable and preferred color shades. The study revealed that neutral tones and mellow shades are more user-friendly due to their soothing effect, while bright, bold, and intense colors are refreshing and stimulating.
Accessible Wayfinding: Intuitive and Multi-Sensory
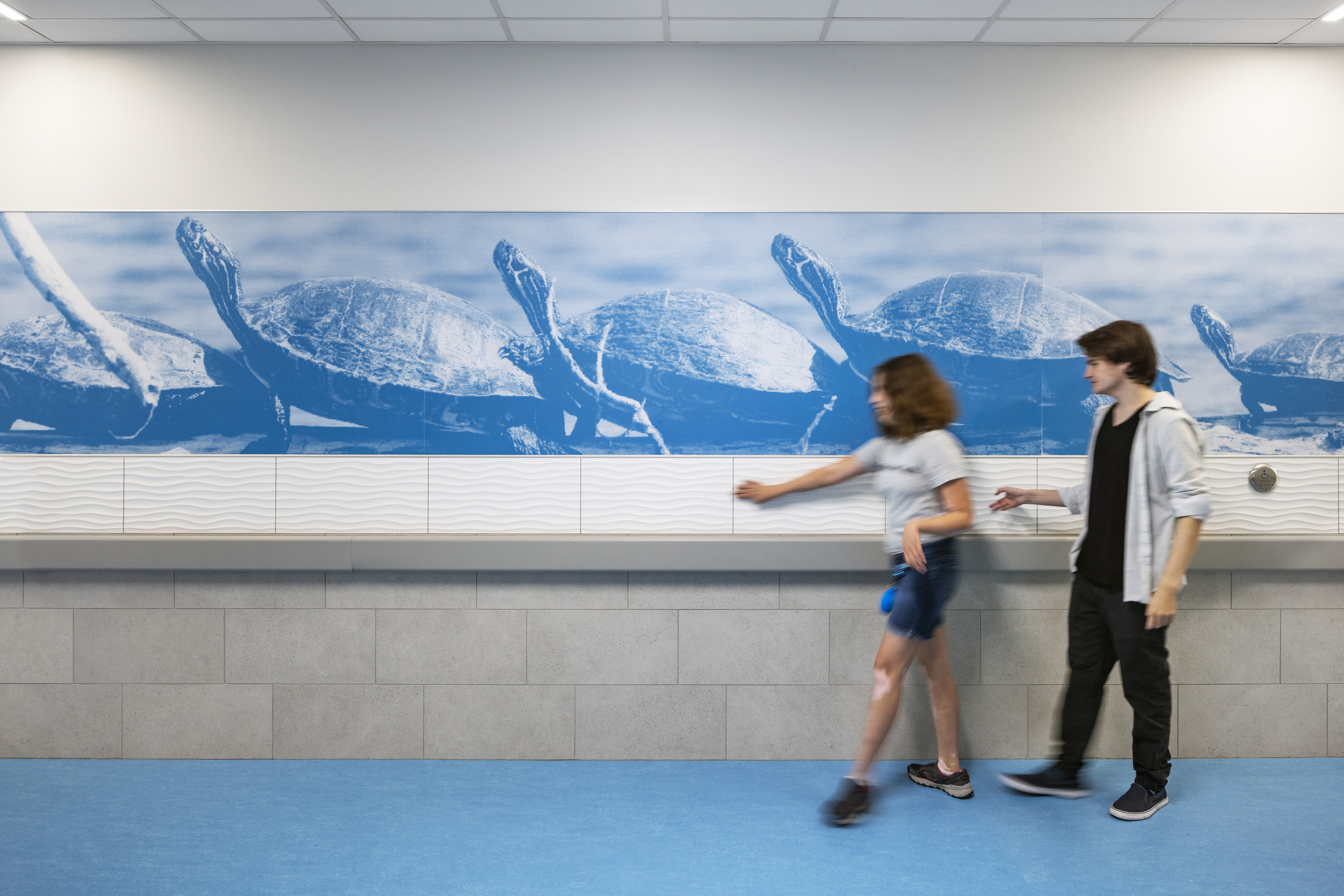
Intuitive wayfinding is crucial for creating environments that are functional while supporting and including neurodivergent populations. At Rosedale, for instance, the wayfinding system incorporates visual, tactile, and auditory cues to effectively guide students through the school.
Each wing is identified by a specific color: blue for Medically Fragile, green for Social/Behavioral, and yellow for TLC. Nature images rendered in monochrome overlay the walls to create further graphic interest for students and help guests navigate. Using consistent colors and forms creates memorable senses of place while being aesthetically appealing.
Neuro-inclusive design principles emphasize the importance of designing for all cognitive and sensory functions. The Rosedale wayfinding system includes tactile panels located just above handrails to provide textural information, allowing easy navigation for all students, including those with visual impairments. This design strategy can create an exceptionally accessible and intuitive wayfinding experience within the facility.
Optimized Acoustics: Equalized and Clear
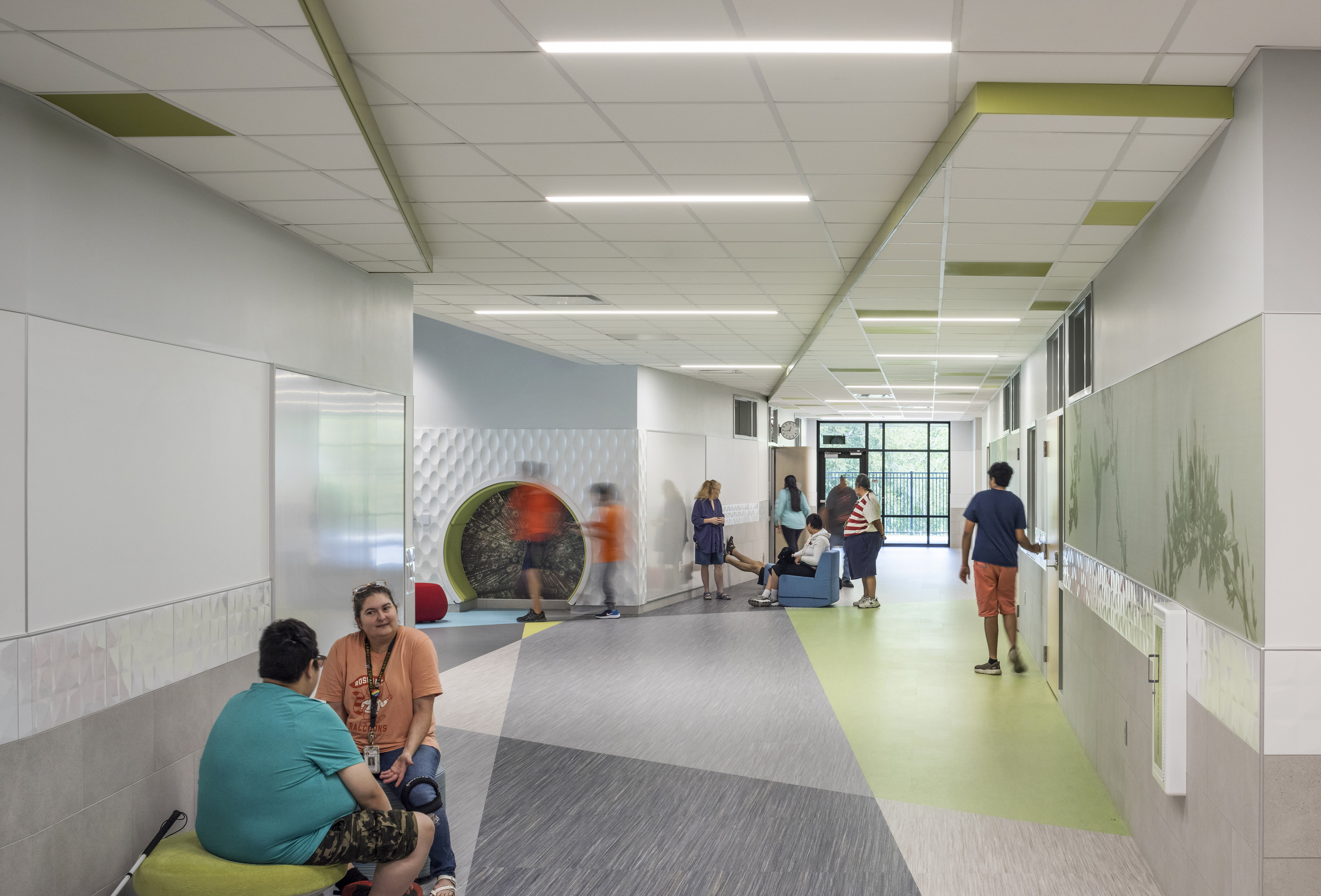
Sound sensitivity is common for neurodiverse populations, as unexpected and loud noises can cause sensory stress and overload. While a typical school design incorporates parallel walls—which bounce sound waves between surfaces, amplifying noise levels— Page implemented an alternative approach at Rosedale based on extensive research and examination of acoustic building types.
To avoid this sound-exaggerating effect, the school employs an innovative approach with non-parallel surfaces commonly found in performance venues. These walls effectively scatter and diffuse acoustic waves, cutting down sound concentration and evenly distributing tones. Acoustic panels further absorb sound and prevent echoes.
Rosedale adopts a neuro-inclusive acoustic approach in signaling for class shifts as well. Instead of using a traditional bell, which can be loud and disruptive, teachers indicate break times while soothing music plays through a stereo system in the communal areas.
Implementing non-parallel tapering walls, acoustic treatments, and a stereo system minimizes loud noises without eliminating positive sounds. By reimagining its acoustic approach, the Rosedale School redefines sound quality and stability, serving as a new precedent for neuro-inclusive environments.
At Page, neuro-inclusive design is synonymous with good design. Understanding the needs, abilities, and sensitivities of neurodivergent populations empowers us to create buildings that deeply resonate with each individual.

